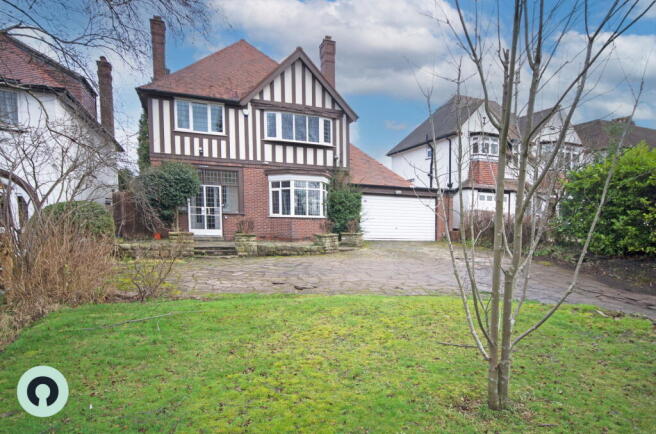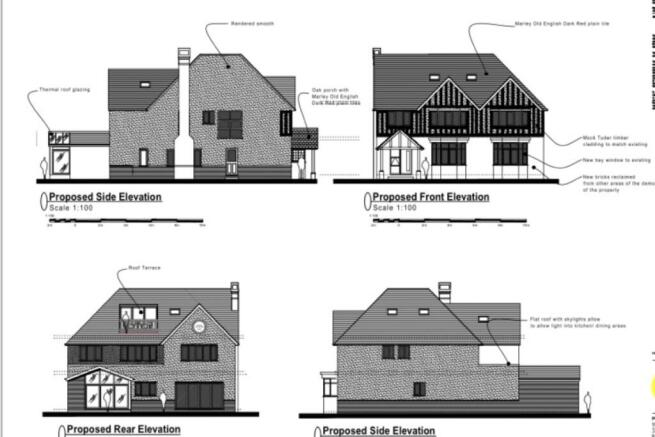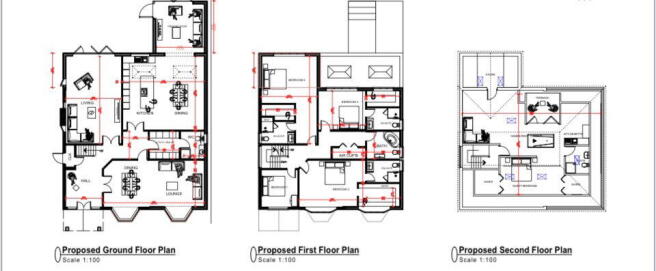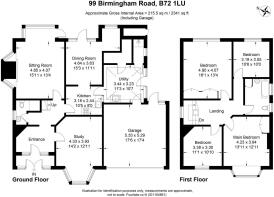Birmingham Road, Sutton Coldfield, B72 1LU

- PROPERTY TYPE
Detached
- BEDROOMS
4
- BATHROOMS
2
- SIZE
Ask agent
- TENUREDescribes how you own a property. There are different types of tenure - freehold, leasehold, and commonhold.Read more about tenure in our glossary page.
Freehold
Key features
- Substantial family home with planning to extend
- Great location close to Sutton Town Centre
- Elevated position
- Large frontage with parking for multiple vehicles
- Spacious interiors with scope for renovation
- Four well proportioned Bedrooms
- Generous south facing garden
- Double garage with electric doors
- Did we mention the great location ?
Description
4-Bedroom Detached Home with Planning Permission to Extend – A Renovation Opportunity with Incredible Potential
Situated in a highly desirable location, this 4-bedroom detached home offers a fantastic opportunity for those looking to put their own stamp on a property. In need of renovation, this house provides the perfect blank canvas to create a modern family home, all while benefiting from approved planning permission to extend, allowing you to transform it into a truly substantial residence. The existing structure offers plenty of potential, with ample room to reimagine the interior and tailor it to your style and needs.
Stepping through the double doors, you are welcomed into a wide entrance porch, adorned with original floor tiles, leading into a spacious reception hall. A convenient cloakroom is situated off the hall, featuring a corner wash hand basin, low-level WC, and a side window. The dining room, positioned at the front of the house, has a charming original brick fireplace with a hearth, and a deep bay window. A serving hatch provides a direct link to the kitchen. At the rear of the property, the spacious lounge features a York Stone fireplace and hearth, complemented by two leaded glass side windows and a deep bay window allowing natural light to flood in. A door leads to the rear porch, connecting to the garden.
The kitchen is fitted with a range of base and wall cupboards, work surfaces, a stainless-steel sink unit, and space for a fridge/freezer. An archway leads into the breakfast room, complete with a large walk-in pantry with extensive shelving. A door from here opens to the rear porch, offering direct access to the garden.
Adjacent to the kitchen, the verandah/utility area includes a stainless-steel sink unit, plumbing for a washing machine, and a large store cupboard that previously housed the boiler. From here, there is side access to the house, a door to the garage, and entry to a shower room, which is partially tiled and fitted with an electric shower.
The added bonus of planning permission means you can significantly extend the property, adding extra space for a larger kitchen, additional living areas, and permission to create 4 bedrooms (3 with en-suites) on the first floor and a Master/guest suite on the second floor with sitting area and walk in wardrobes.Whether you’re looking to renovate and expand for long-term family living or increase the property’s value with a more luxurious design, this home offers unparalleled potential.
What3Words ///leap.rice.sage This 3 word address refers to an exact 3m x 3m location. Enter the 3 words into the free What3Words app to find the exact property location.
Purchaser Fee This property is subject to a buyers fee of 1% plus VAT of the selling price which is payable by the purchaser on completion of the sale and is to be a condition of sale in the contract. It is for the sellers lawyers to collect this fee with the purchase price on completion. The estate agents costs must be sent by telegraphic transfer to the sellers solicitors prior to keys being released. Need to sell? Sell your home for free with Chosen.
Details Disclaimer Whilst Chosen Home Limited endeavour to ensure the accuracy of property details produced and displayed, we have not tested any apparatus, equipment, fixtures and fittings or services and so cannot verify that they are connected, in working order or fit for the purpose. Neither have we had sight of the legal documents to verify the Freehold or Leasehold status of any property. A Buyer is advised to obtain verification from their Solicitor and/or Surveyor. The measurements indicated are supplied for guidance only
- COUNCIL TAXA payment made to your local authority in order to pay for local services like schools, libraries, and refuse collection. The amount you pay depends on the value of the property.Read more about council Tax in our glossary page.
- Band: TBC
- PARKINGDetails of how and where vehicles can be parked, and any associated costs.Read more about parking in our glossary page.
- Yes
- GARDENA property has access to an outdoor space, which could be private or shared.
- Yes
- ACCESSIBILITYHow a property has been adapted to meet the needs of vulnerable or disabled individuals.Read more about accessibility in our glossary page.
- Ask agent
Birmingham Road, Sutton Coldfield, B72 1LU
Add an important place to see how long it'd take to get there from our property listings.
__mins driving to your place
Get an instant, personalised result:
- Show sellers you’re serious
- Secure viewings faster with agents
- No impact on your credit score
About Chosen Home, Birmingham, Covering the Midlands
Chosen Home Ltd. 3 The Courtyard, Coleshill Manor, Coleshill, West Midlands, B46 1DL.

Your mortgage
Notes
Staying secure when looking for property
Ensure you're up to date with our latest advice on how to avoid fraud or scams when looking for property online.
Visit our security centre to find out moreDisclaimer - Property reference S1307386. The information displayed about this property comprises a property advertisement. Rightmove.co.uk makes no warranty as to the accuracy or completeness of the advertisement or any linked or associated information, and Rightmove has no control over the content. This property advertisement does not constitute property particulars. The information is provided and maintained by Chosen Home, Birmingham, Covering the Midlands. Please contact the selling agent or developer directly to obtain any information which may be available under the terms of The Energy Performance of Buildings (Certificates and Inspections) (England and Wales) Regulations 2007 or the Home Report if in relation to a residential property in Scotland.
*This is the average speed from the provider with the fastest broadband package available at this postcode. The average speed displayed is based on the download speeds of at least 50% of customers at peak time (8pm to 10pm). Fibre/cable services at the postcode are subject to availability and may differ between properties within a postcode. Speeds can be affected by a range of technical and environmental factors. The speed at the property may be lower than that listed above. You can check the estimated speed and confirm availability to a property prior to purchasing on the broadband provider's website. Providers may increase charges. The information is provided and maintained by Decision Technologies Limited. **This is indicative only and based on a 2-person household with multiple devices and simultaneous usage. Broadband performance is affected by multiple factors including number of occupants and devices, simultaneous usage, router range etc. For more information speak to your broadband provider.
Map data ©OpenStreetMap contributors.




