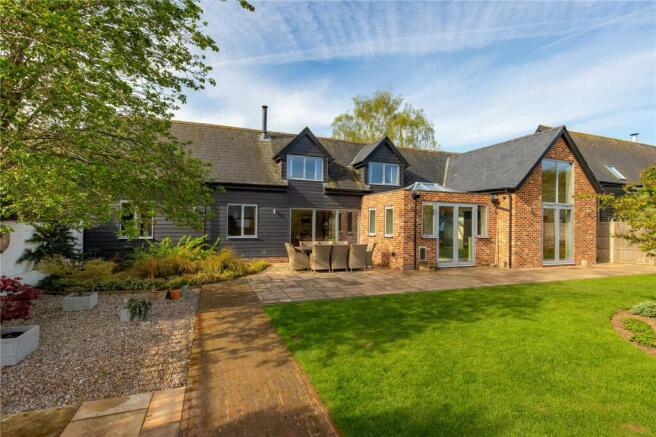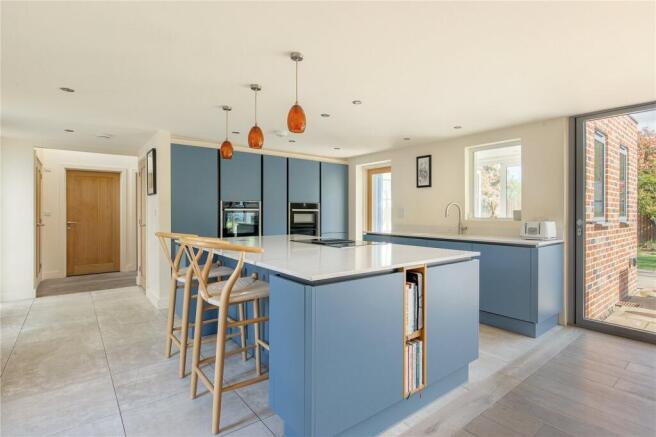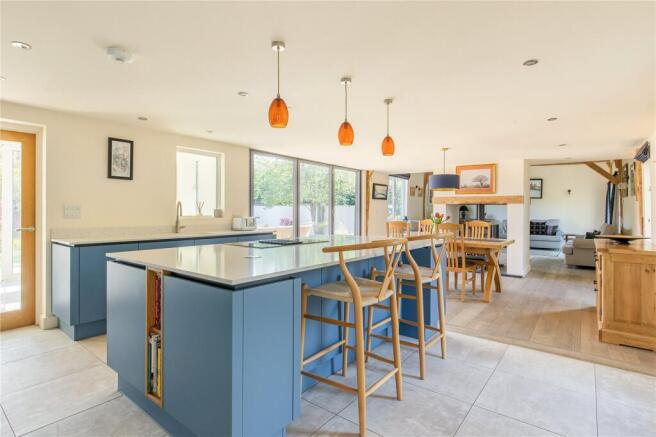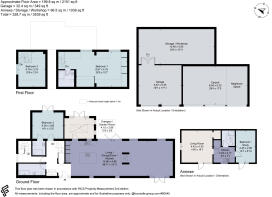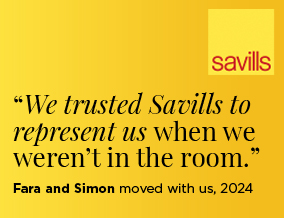
Cold Harbour, Ashwell, Baldock, Cambridgeshire, SG7

- PROPERTY TYPE
Detached
- BEDROOMS
3
- BATHROOMS
3
- SIZE
2,151 sq ft
200 sq m
- TENUREDescribes how you own a property. There are different types of tenure - freehold, leasehold, and commonhold.Read more about tenure in our glossary page.
Freehold
Key features
- Exceptionally renovated inside and out
- Additional self-contained one bedroom annexe
- No onward chain
- Peaceful location on the outskirts of Ashwell
- Double garaging with workshop along with an additional double car port
- EPC Rating = C
Description
Description
A beautifully presented and exceptionally spacious barn conversion, this striking home lies within a secluded development of similar properties on the edge of the picturesque village of Ashwell. Thoughtfully reconfigured, updated, and modernised to an extremely high standard by the current owners, the property now offers expansive and flexible accommodation, ideally suited to contemporary living, while retaining the warmth and character of its original fabric.
The heart of the home is an impressive open-plan kitchen, dining and living area with an abundance of natural light from multiple windows to the front and rear aspects. The kitchen is fitted with a bespoke range of wall and base units with a silestone work surface, central island, and inset sink with Quooker tap offering chilled, boiling, and sparkling water. Integrated appliances include a fridge, freezer, dishwasher, double oven with grill, and a vented hob set within the island. This generous space flows effortlessly into a dining area with bi-folding doors opening to the rear terrace, and a dual-aspect wood-burning stove shared with the vaulted lounge area beyond, where a further set of glazed doors opens to the front patio and garden. Adjoining the kitchen is a garden room with windows to the side, a glazed roof lantern, and patio doors leading to the rear terrace—ideal for entertaining and enjoying the views over the landscaped garden. The ground floor also includes a well-appointed bathroom with bath, overhead shower, and heated towel rail, alongside a useful under-stair storage cupboard, and two staircases leading to the upper floor.
The principal bedroom enjoys lovely views over the rear garden, two radiators, built-in wardrobes, and an en suite shower room with Velux window. The second bedroom features a vaulted ceiling and patio doors to the garden, with the benefit of a further en suite shower room and electric blinds to the rear aspect window. A third bedroom lies at the far end of the house, reached via a secondary staircase, and is currently arranged as a guest bedroom or study.
The front garden is enclosed and enjoys views over the pond, with a lawn and patio area framed by mature borders. To the side, a double carport provides private parking for two vehicles alongside a detached double garage with electric doors, lighting and power. A further workshop/store adjoins the garage, along with a discreetly positioned external wood and bin store. The rear garden is a particular feature, thoughtfully landscaped with a paved terrace, shaped lawn, mature borders, established flower beds, and an attractive water feature. There is gated access to both the side and rear of the plot, and a self-contained annexe discreetly positioned at the far end of the garden.
The annexe offers superb versatility for guest accommodation, multi-generational living or home office use. It includes a sitting room with built-in storage, a fully fitted kitchen with base and wall units and space for appliances, a shower room with walk-in enclosure, and a separate room currently arranged as a bedroom or study, with direct access to a private patio at the front.
Location
Ashwell is a particularly sought after picturesque Hertfordshire village which benefits from good everyday shopping facilities including a butchers, a renowned bakery, the Rhubarb and Mustard coffee and gift shop, village stores/newsagent, along with three public houses with restaurants. There is also a doctor’s surgery, dentists and chemist.
Comprehensive shopping can be found in Royston (approximately 7.8 miles), Hitchin (approximately 13.7 miles) and the world famous university city of Cambridge (approximately 19 miles). For further dining options, the North Hertfordshire market town of Hitchin provides a great variety of restaurants and cafes for many cuisines. Baldock also has a variety of shopping and restaurants available and is approximately 5 miles away.
For the commuter Ashwell is well placed for the A505 and A10 and the A1(M) leading south to the M25, and north to the Midlands and beyond.
Ashwell & Morden railway station is approximately two miles distance with regular rail services to Cambridge (from 19 minutes) and London (from 48 minutes). Baldock station is approximately 4.6 miles away and is on the Cambridge line into Kings Cross.
Primary schooling is available in Ashwell with secondary schooling at Knights Templar in Baldock and Bassingbourn Village College along with independent schooling at Kingshott School, Hitchin for the 3-18 years age group. St Francis' College is an independent girls school and St Christopher’s School an independent school in Letchworth for the 4-18 years age group, with further independent schooling available in Kimbolton and Cambridge.
All distances and times are approximate.
Square Footage: 2,151 sq ft
Brochures
Web Details- COUNCIL TAXA payment made to your local authority in order to pay for local services like schools, libraries, and refuse collection. The amount you pay depends on the value of the property.Read more about council Tax in our glossary page.
- Band: E
- PARKINGDetails of how and where vehicles can be parked, and any associated costs.Read more about parking in our glossary page.
- Yes
- GARDENA property has access to an outdoor space, which could be private or shared.
- Yes
- ACCESSIBILITYHow a property has been adapted to meet the needs of vulnerable or disabled individuals.Read more about accessibility in our glossary page.
- Ask agent
Cold Harbour, Ashwell, Baldock, Cambridgeshire, SG7
Add an important place to see how long it'd take to get there from our property listings.
__mins driving to your place
Get an instant, personalised result:
- Show sellers you’re serious
- Secure viewings faster with agents
- No impact on your credit score
Your mortgage
Notes
Staying secure when looking for property
Ensure you're up to date with our latest advice on how to avoid fraud or scams when looking for property online.
Visit our security centre to find out moreDisclaimer - Property reference CAS250121. The information displayed about this property comprises a property advertisement. Rightmove.co.uk makes no warranty as to the accuracy or completeness of the advertisement or any linked or associated information, and Rightmove has no control over the content. This property advertisement does not constitute property particulars. The information is provided and maintained by Savills, Cambridge. Please contact the selling agent or developer directly to obtain any information which may be available under the terms of The Energy Performance of Buildings (Certificates and Inspections) (England and Wales) Regulations 2007 or the Home Report if in relation to a residential property in Scotland.
*This is the average speed from the provider with the fastest broadband package available at this postcode. The average speed displayed is based on the download speeds of at least 50% of customers at peak time (8pm to 10pm). Fibre/cable services at the postcode are subject to availability and may differ between properties within a postcode. Speeds can be affected by a range of technical and environmental factors. The speed at the property may be lower than that listed above. You can check the estimated speed and confirm availability to a property prior to purchasing on the broadband provider's website. Providers may increase charges. The information is provided and maintained by Decision Technologies Limited. **This is indicative only and based on a 2-person household with multiple devices and simultaneous usage. Broadband performance is affected by multiple factors including number of occupants and devices, simultaneous usage, router range etc. For more information speak to your broadband provider.
Map data ©OpenStreetMap contributors.
