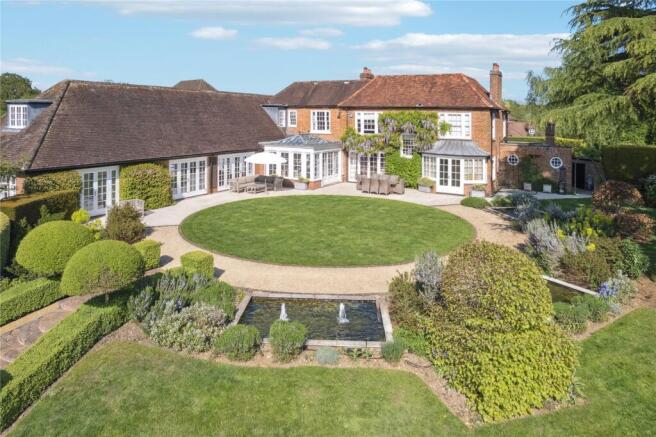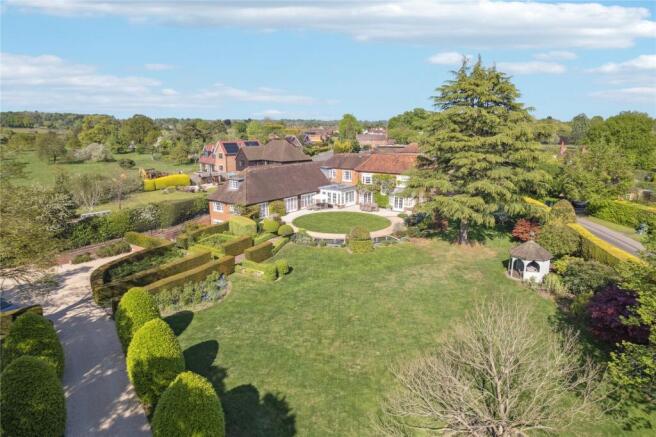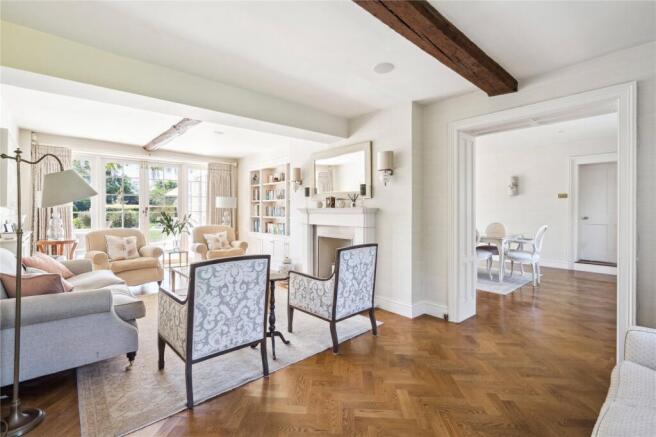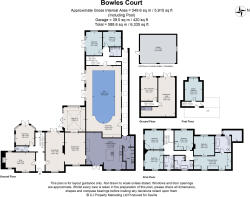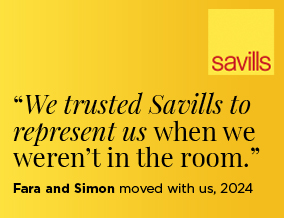
Three Households, Chalfont St. Giles, Buckinghamshire, HP8

- PROPERTY TYPE
Detached
- BEDROOMS
6
- BATHROOMS
4
- SIZE
5,915-6,335 sq ft
550-589 sq m
- TENUREDescribes how you own a property. There are different types of tenure - freehold, leasehold, and commonhold.Read more about tenure in our glossary page.
Freehold
Key features
- Handsome Georgian family home
- Exceptionally well presented throughout
- Gardens and grounds of about one acre
- Highly regarded location
- Catchment for popular Grammar schooling
- EPC Rating = D
Description
Description
A fine Grade II listed Georgian family home with attractive elevations and generous proportions set within landscaped gardens and grounds of about one acre, located in a semi-rural position on the edge of this popular Chilterns village.
The property has undergone an extensive programme of redevelopment both internally and externally to offer tastefully presented, contemporary family living with a fine attention to detail and finish throughout, sympathetically improved whilst thoughtfully showcasing original features and key elements of the original layout.
The property also has the benefit of extensive leisure facilities, again remodelled and greatly improved, making it an extremely rare find.
Externally the gardens and grounds have been carefully and lovingly enhanced and improved to provide the most remarkably invigorating setting.
The accommodation enjoys an extremely versatile arrangement comprising formal living accommodation within the main house whilst also providing further accommodation located on the far side of the leisure complex, ideal as ancillary or annexe living space if required.
The original Georgian wing comprises a traditional entrance hall with WC and provides three reception rooms. A striking Oak panelled TV/Cinema room with fireplace and wood burning stove perfect for cosy evenings, a further light and airy double aspect play room with access on to the gardens and an elegant formal living room. The living room is beautifully arranged with a feature fireplace open to the adjacent reception room, bespoke built-in storage and bookshelves and french doors opening out on to the gardens.
Located next to the living room is a formal dining room. Again double aspect with an abundance of natural light, the dining room flows seamlessly into a beautiful re-designed Orangery, ideal for both pre or post-dining entertaining and a quiet, uninterrupted space from which to enjoy the gardens.
The magnificent kitchen/breakfast room features a bespoke kitchen by Martin Moore kitchens with accompanying furniture. The units are of a country design with delicately balanced colouring within an extensive range of hand built units incorporating appliances by Lacanche, Gaggenau and Miele and with a matching central island. A recessed diner style seating area is ideal for informal dining and double doors/further window seating look out over a private, landscaped courtyard.
The bedroom accommodation on the first floor comprises a principal suite with a generous dressing room and luxury bath and shower room alongside a dedicated bedroom space. There are three further double bedrooms, each with views, which share two further well-appointed bath/shower rooms.
Located next to the pool room is further accommodation arranged over three floors currently arranged as two further double bedrooms and a separate shower room, a lower ground floor gym/play room, a study and extensive boot room/plant room. The lower ground floor rooms open out on to a superb sunken patio and seating area.
Running along the flank of the plot is a magnificent, redesigned leisure complex. This quite spectacular addition has been redesigned with a luxury spa feel, housing a natural salt water endless pool, refitted tiling and pool surround with seating areas and twin sets of doors opening out on to the gardens which create a perfect indoor/outdoor experience.
A part vaulted internal hallway with Velux windows runs the length of the leisure complex, connecting both parts of house.
Set within a secluded plot of about one acre, the gardens and grounds are a further feature of the property, having been extensively landscaped with care and attention to compliment the quality of the house.
Accessed through wooden privacy gates, a sweeping driveway runs through an avenue of Hornbeam trees, leading to an extensive parking area and detached double garage. From here steps lead up to the gardens via hard landscaping combining a mix of brick retaining walls and manicured box hedging encompasses a number of seating areas and well stocked feature beds.
A fine circular lawn with gravel surround, extensive seating area and four matching ponds provides lovely formal entertaining space, whilst extensive further lawns and an open summer house are positioned to the side. The gardens are enclosed by mature hedging and extensive acoustic fencing providing both seclusion and privacy.
Location
Bowles Court is located at the top of Three Households, a road that links Chalfont St Giles and Seer Green, near to Oakland Park Golf Club. Chalfont St Giles with its famous pond, pretty village green setting, shops and amenities is less than a mile away.
The London commuter is well served via the Chiltern Line (Seer Green approx 1.5 miles) and Chiltern/Metropolitan Line (Chalfont & Latimer approx 4 miles. The M40 motorway is about a mile away).
South Buckinghamshire is renowned for its highly regarded schooling, including Beaconsfield High School for girls (about 4 miles), Dr Challoner’s High Schools for girls in Little Chalfont (about 4 miles) and Dr Challoner’s Grammar School for boys (about 5 miles). All distances are approx.
Square Footage: 5,915 sq ft
Acreage: 1 Acres
Brochures
Web DetailsParticulars- COUNCIL TAXA payment made to your local authority in order to pay for local services like schools, libraries, and refuse collection. The amount you pay depends on the value of the property.Read more about council Tax in our glossary page.
- Band: H
- PARKINGDetails of how and where vehicles can be parked, and any associated costs.Read more about parking in our glossary page.
- Yes
- GARDENA property has access to an outdoor space, which could be private or shared.
- Yes
- ACCESSIBILITYHow a property has been adapted to meet the needs of vulnerable or disabled individuals.Read more about accessibility in our glossary page.
- Ask agent
Three Households, Chalfont St. Giles, Buckinghamshire, HP8
Add an important place to see how long it'd take to get there from our property listings.
__mins driving to your place
Get an instant, personalised result:
- Show sellers you’re serious
- Secure viewings faster with agents
- No impact on your credit score
Your mortgage
Notes
Staying secure when looking for property
Ensure you're up to date with our latest advice on how to avoid fraud or scams when looking for property online.
Visit our security centre to find out moreDisclaimer - Property reference AMS250013. The information displayed about this property comprises a property advertisement. Rightmove.co.uk makes no warranty as to the accuracy or completeness of the advertisement or any linked or associated information, and Rightmove has no control over the content. This property advertisement does not constitute property particulars. The information is provided and maintained by Savills, Amersham. Please contact the selling agent or developer directly to obtain any information which may be available under the terms of The Energy Performance of Buildings (Certificates and Inspections) (England and Wales) Regulations 2007 or the Home Report if in relation to a residential property in Scotland.
*This is the average speed from the provider with the fastest broadband package available at this postcode. The average speed displayed is based on the download speeds of at least 50% of customers at peak time (8pm to 10pm). Fibre/cable services at the postcode are subject to availability and may differ between properties within a postcode. Speeds can be affected by a range of technical and environmental factors. The speed at the property may be lower than that listed above. You can check the estimated speed and confirm availability to a property prior to purchasing on the broadband provider's website. Providers may increase charges. The information is provided and maintained by Decision Technologies Limited. **This is indicative only and based on a 2-person household with multiple devices and simultaneous usage. Broadband performance is affected by multiple factors including number of occupants and devices, simultaneous usage, router range etc. For more information speak to your broadband provider.
Map data ©OpenStreetMap contributors.
