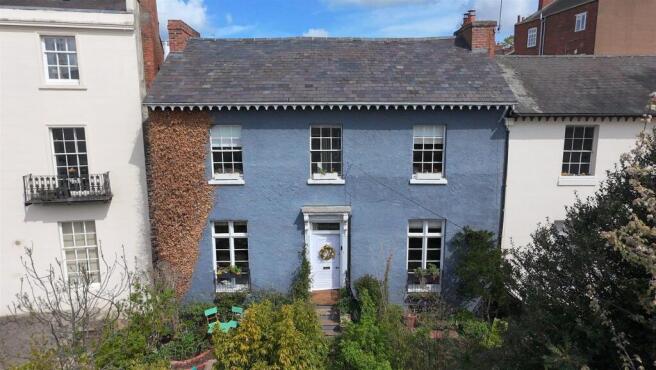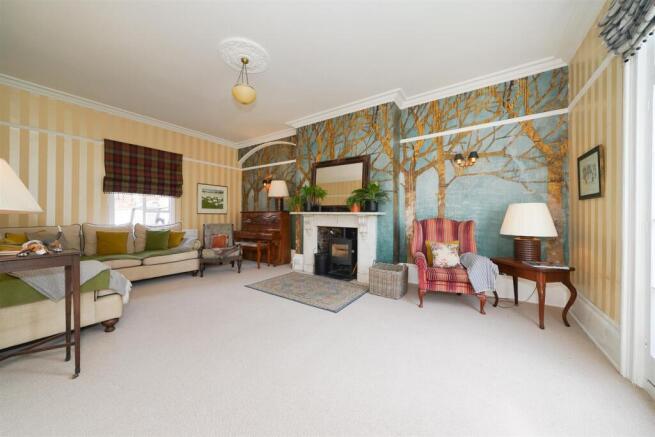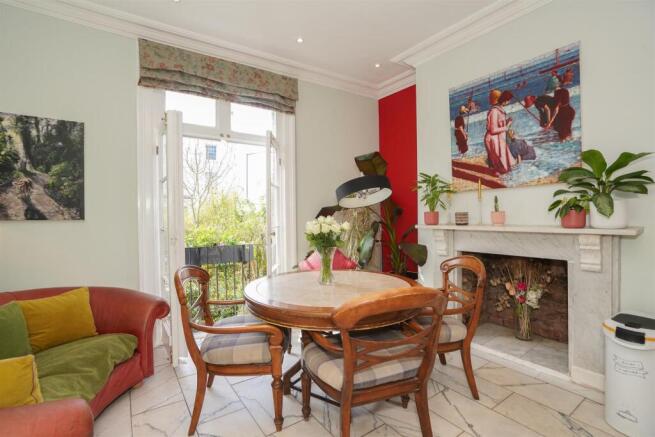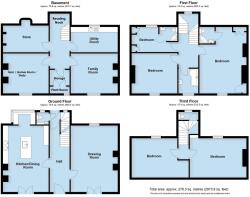Portland Place East, Leamington Spa
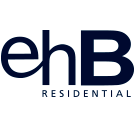
- PROPERTY TYPE
Semi-Detached
- BEDROOMS
5
- BATHROOMS
3
- SIZE
2,974 sq ft
276 sq m
- TENUREDescribes how you own a property. There are different types of tenure - freehold, leasehold, and commonhold.Read more about tenure in our glossary page.
Freehold
Description
Situated in a popular and convenient town centre location, sympathetically and uniquely modernised throughout.
The agents consider inspection of this unique property to be essential for its style, level of appointment, size and character to be fully appreciated.
Distances: - Leamington Spa Mainline Railway Station: 0.5 miles, Warwick: 2 miles, M40 Junction 13 & 15: 4 miles, Stratford Upon Avon: 11 miles, Birmingham International airport: 16 miles.
For commuters trains from Leamington Spa (under 10 minutes walk) to both London Marylebone and all Birmingham stations. Whilst for drivers, the motorway network is accessible from junctions 13, 14 or 15 of the M40.
(All distances and times are approximate).
Situation: - 9 Portland Place East is a popular and convenient location comprising of many fine period dwellings conveniently sited in the heart of the town centre. Leamington Spa has a superb collection of shops, cafes and restaurants as well as the beautifully landscaped Jephson Gardens along with both the Pump Rooms and Victoria Park just a few minutes’ walk away. Excellent schools within walking distance of the house including: Arnold Lodge, Kingsley School for Girls, North Leamington, Milverton and Brookhurst. Further schools in Warwick: Kings High School for Girls, Warwick Prep, Warwick Boys and Myton.
The Property - ehB Residential are pleased to offer Oban House, 9 Portland Place East, which is a rare opportunity to acquire a most impressive Grade Il listed Regency town house of immense style and character, providing extensive living and entertaining spaces, arranged over four floors. The sympathetic and unique modernisation successfully integrates a high level of appointment whilst retaining much of the properties original character features. Works include; reroofing with reclaimed slate, full remodelling of bathrooms, and all windows have been renovated incorporating sound and draft proofing.
Ground Floor Comprises; -
Reception Hall - With real walnut wood veneer flooring, coving to ceiling, decorated with dado rail and original ornamental arch, carpeted staircase with balustrade off, leading up to first floor. Wooden staircase leading down to lower ground level rooms.
Dining/Kitchen Area - 4.50m x 6.63m (14'9" x 21'9" ) - This impressive open plan dining / kitchen area has high ceilings and original features including marble fireplace and marble floor tiles. With an extensive range of bespoke stainless steel drawer units with stainless steel work tops and returns including a further range of matching base cupboard and drawer units with appliance space for dishwasher. The kitchen has a large island unit with extensive range of built-in base cupboard and drawer units with combination granite and marble work surfaces and inset stainless steel sink unit with mixer tap. A contemporary style radiator, twin French doors with Juliet balcony overlooking the front garden. Open to the Prep space at the rear.
Prep Space - 2.06m x 1.14m (6'9" x 3'9" ) - With wooden base cupboard, drawer units and work surfaces, inset lighting and full width window to rear garden.
Drawing Room - 6.63m x 4.62m (21'9" x 15'2" ) - The dual aspect drawing room has the original fireplace feature with mantle, tiled hearth and wood burner, picture rail, coving to ceiling, carpet over wooden flooring, twin French doors and Juliet balcony overlooking the front garden, alcove with ornamental arch.
Wc - With vanity unit incorporating wash hand basin with mixer tap, WC and marble flooring.
Lower Ground Floor Comprises; -
Lower Ground Hall - 5.33m x 1.93m (17'6" x 6'4" ) - Reading nook and stairs leading up to ground level hall.
Utility Room - 4.57m × 2.51m (15' × 8'3" ) - With stainless steel base cupboard and drawer units, complementary work surfaces with sink unit and mixer tap, contemporary style radiator, downlighters, wood flooring, plumbing for automatic washing machine and window.
Plant Room - 2.13m’1.52m” x 1.83m’1.22m” (7’5” x 6’4”) - With wood flooring and separate cupboard for Vaillant gas fired central heating boiler, cylinder immersion heater and window.
Family Room - 4.45m x 3.89m* (14'7" x 12'9* ) - With original flagstone flooring, period style radiator, coving to ceiling, custom built base units, downlighters and original sash window.
Gym / Games Room / Study - 3.84m x 4.42m (12'7" x 14'6" ) - Having original quarry tiled floor, period fireplace feature, period style radiator, alcove with fitted shelves, downlighters and original sash windows.
Store Room - 4.62m 2.59m (15'2" 8'6" ) - With downlighters and concrete flooring. This is suitable for conversion, to purchaser's own requirements.
First Floor Comprises; -
Bedroom One - 6.55m x 4.27m (21'6" x 14' ) - With period style fireplace with marble mantle, windows to two aspects, double built-in wardrobes, hanging rail, shelves, two radiators, leading to...
En-Suite Shower Room / Wc - With quadrant shower cubicle with attractive splash boarding, integrated shower unit, vanity unit incorporating wash hand basin with mixer tap, low flush WC, extractor fan, downlighters, chrome heated towel rail and wooden flooring.
Bedroom Two - 4.42m x 3.89m (14'6" x 12'9" ) - With original wood flooring, radiator, period fireplace and mantle, coving to ceiling, radiator.
Family Bathroom / Wc - 2.29m x 1.83m 1.83m (7'6" x 6' 6" ) - Refitted with white suite to comprise; panel bath with mixer tap, vanity unit incorporating wash hand basin and mixer tap, attractive shower boarding with integrated shower unit, coving to ceiling.
Bedroom Three - 4.47m x 3.05m (14'8" x 10' ) - With a range of built-in wardrobes with hanging rails, cupboards over, radiator. Leading to...
En-Suite Shower Room / Wc - With quadrant shower cubicle with attractive splash boarding, integrated shower unit, vanity unit incorporating wash hand basin with mixer tap, low flush WC, extractor fan, downlighters and wooden flooring.
Stairs And Landing - With balustrade, decorated with dado rail. Stairs leading to separate WC, to the second floor landing and bedrooms.
Wc - Separate WC being tongue and grooved to dado height with low flush WC and marble tiled floor.
Second Floor Comprises; -
Bedroom Four - 4.11mx 3.81m (13'6"x 12'6" ) - With period style radiator, wood flooring, access to useful storage facility within the eaves, downlighters and dormer window.
Bedroom Five - 4.11mx 3.81m (13'6"x 12'6" ) - With period style radiator, wood flooring, access to useful storage facility within the eaves, downlighters and dormer window.
Outside - The property occupies a pleasant position within Portland Place East having a south facing garden principally laid to gravel with inset mature flower beds, central pathway to sitting areas bounded by close boarded fencing and established foliage. To the rear of the property is principally laid to gravel with raised flower beds bounded by brick wall with pedestrian access leading to a non-designated occasional parking space, by arrangement.
Mobile Phone Coverage - Likely/Limited mobile signal is available in the area. We advise you to check with your provider. (Checked on Ofcom May 25).
Broadband Availability - Standard/Superfast Broadband Speed is available in the area. We advise you to check with your current provider. (Checked on Ofcom May 25).
Rights Of Way & Covenants - The property is sold subject to and with the benefit of, any rights of way, easements, wayleaves, covenants or restrictions etc, as may exist over the same whether mentioned herein or not.
Tenure - The property is understood to be freehold although we have not inspected the relevant documentation to confirm this.
Services - All mains services are understood to be connected to the property including gas. NB We have not tested the central heating, domestic hot water system, kitchen appliances or other services and whilst believing them to be in satisfactory working order we cannot give any warranties in these respects. Interested parties are invited to make their own enquiries.
Council Tax - Council Tax Band E.
Location - Oban House
9 Portland Place East
Leamington Spa
CV32 5ES
Brochures
Portland Place East, Leamington SpaBrochure- COUNCIL TAXA payment made to your local authority in order to pay for local services like schools, libraries, and refuse collection. The amount you pay depends on the value of the property.Read more about council Tax in our glossary page.
- Band: E
- PARKINGDetails of how and where vehicles can be parked, and any associated costs.Read more about parking in our glossary page.
- Yes
- GARDENA property has access to an outdoor space, which could be private or shared.
- Yes
- ACCESSIBILITYHow a property has been adapted to meet the needs of vulnerable or disabled individuals.Read more about accessibility in our glossary page.
- Ask agent
Portland Place East, Leamington Spa
Add an important place to see how long it'd take to get there from our property listings.
__mins driving to your place
Get an instant, personalised result:
- Show sellers you’re serious
- Secure viewings faster with agents
- No impact on your credit score



Your mortgage
Notes
Staying secure when looking for property
Ensure you're up to date with our latest advice on how to avoid fraud or scams when looking for property online.
Visit our security centre to find out moreDisclaimer - Property reference 33873789. The information displayed about this property comprises a property advertisement. Rightmove.co.uk makes no warranty as to the accuracy or completeness of the advertisement or any linked or associated information, and Rightmove has no control over the content. This property advertisement does not constitute property particulars. The information is provided and maintained by ehB Residential, Leamington Spa. Please contact the selling agent or developer directly to obtain any information which may be available under the terms of The Energy Performance of Buildings (Certificates and Inspections) (England and Wales) Regulations 2007 or the Home Report if in relation to a residential property in Scotland.
*This is the average speed from the provider with the fastest broadband package available at this postcode. The average speed displayed is based on the download speeds of at least 50% of customers at peak time (8pm to 10pm). Fibre/cable services at the postcode are subject to availability and may differ between properties within a postcode. Speeds can be affected by a range of technical and environmental factors. The speed at the property may be lower than that listed above. You can check the estimated speed and confirm availability to a property prior to purchasing on the broadband provider's website. Providers may increase charges. The information is provided and maintained by Decision Technologies Limited. **This is indicative only and based on a 2-person household with multiple devices and simultaneous usage. Broadband performance is affected by multiple factors including number of occupants and devices, simultaneous usage, router range etc. For more information speak to your broadband provider.
Map data ©OpenStreetMap contributors.
