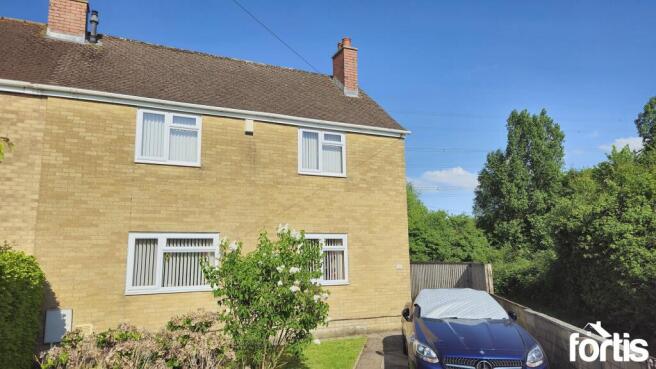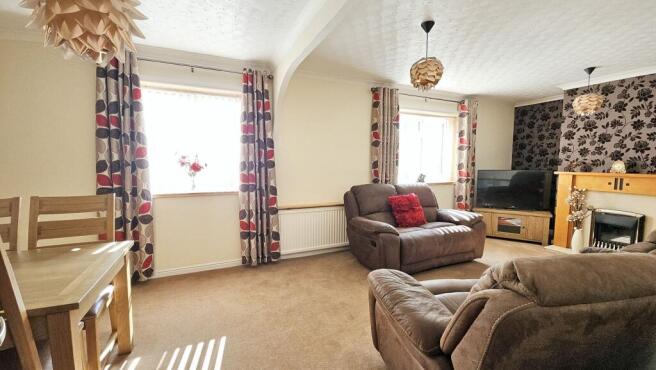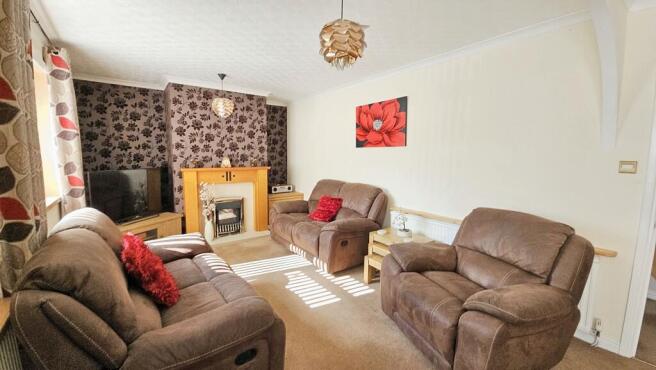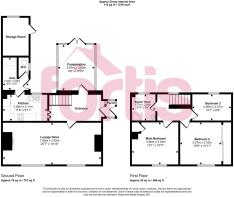Church Crescent, Coedkernew, NP10

- PROPERTY TYPE
Semi-Detached
- BEDROOMS
3
- BATHROOMS
1
- SIZE
1,259 sq ft
117 sq m
- TENUREDescribes how you own a property. There are different types of tenure - freehold, leasehold, and commonhold.Read more about tenure in our glossary page.
Freehold
Key features
- Semi Detached Family Home
- Stunning Location
- No Chain
- Three Berooms
- Living / Dining Room
- Conservatory
- Modern Kitchen and Bathroom
- Large Garden
- Garage with up and over door and additional side door.
Description
Externally, the property features a sprawling rear garden, complete with a laid-to-lawn area and a pathway for easy access to the washing line. The garden is beautifully complemented by hedging and fencing, providing privacy and a peaceful ambience for al fresco dining or children's play. Additionally, the property benefits from off-road parking ensuring convenience for residents and visitors alike. The off-road parking offers practicality for those with multiple vehicles or guests, while the storage room provides valuable space for housing tools and equipment. Don't miss the opportunity to make this charming property your own and enjoy the seamless blend of comfort, style, and outdoor space it has to offer.
EPC Rating: F
Porch
A useful and sheltered entry point to the home, the side-facing front door opens into a practical porch area, ideal for storing coats and shoes. From here, you are welcomed into the main hallway, setting the tone for the rest of the property.
Hallway
The central hallway acts as the main artery of the ground floor, providing smooth access to the living/dining room, conservatory, and kitchen. Finished with a wall-mounted radiator for added comfort, the hallway also leads to the staircase, taking you to the first floor accommodation. A great first impression as you step inside.
Living/Dining Room
7.8m x 3.3m
This exceptionally spacious living/dining room is perfect for both relaxing and entertaining. It boasts a charming feature fireplace that serves as a central focal point, while two large rear-facing windows flood the room with natural light. With ample space to accommodate a full-sized dining table and multiple seating arrangements, this versatile area also includes two wall-mounted radiators to ensure warmth and comfort throughout the year.
Conservatory
2.87m x 3.6m
A delightful addition to the ground floor, the conservatory offers a bright and airy retreat with views over the rear garden. Accessible via the hallway, this flexible space can be used as a second sitting room, home office, or playroom. Double doors open directly onto the garden, seamlessly blending indoor and outdoor living—ideal for summer entertaining or enjoying a morning coffee in the sun.
Kitchen
3.56m x 2.11m
Designed with both style and functionality in mind, the modern kitchen features a comprehensive range of fitted wall and base units, providing ample storage and worktop space for all your culinary needs. A stainless steel one-and-a-half bowl sink with mixer tap is perfectly positioned beneath a rear-facing window, offering views over the garden. The kitchen includes an integrated fridge/freezer, a built-in electric oven, and a four-ring gas hob with tiled splashback. There is also space for additional appliances, a ceramic tiled floor and matching wall tiles for easy maintenance, a wall-mounted radiator, and access to the adjoining utility room.
Utility
2.04m x 2.56m
This practical utility area is accessed directly from the kitchen and provides further workspace and storage, keeping the main kitchen clutter-free. It also offers convenient access to the ground floor WC, making it a highly functional part of the home.
WC
Situated off the utility room, the downstairs WC includes a toilet and side-facing window, offering ventilation and natural light. Ideal for guest use or busy households, this space adds valuable convenience to the ground floor layout.
Storage Room
Accessed via the rear garden, this additional storage room is a great feature for any home. Perfect for storing gardening equipment, bikes, or seasonal items, it includes a rear-facing window and is a practical asset for everyday living.
First Floor
A bright and open landing area gives access to all three bedrooms and the family shower room. A rear-facing window brings in additional light, contributing to the airy feel of the upper floor.
Bedroom One
3.68m x 3.33m
The principal bedroom is a well-proportioned double that enjoys plenty of natural light from the front-facing window. Built-in wardrobes and a drawer vanity unit offer excellent storage options, while an additional cupboard provides even more space. A wall-mounted radiator keeps the room comfortable year-round, making this a peaceful and practical retreat.
Bedroom Two
3.27m x 3.33m
Another generously sized double bedroom, this room features a full wall of mirrored sliding wardrobes, offering ample storage while enhancing the sense of space and light. A front-facing window adds brightness, and a wall-mounted radiator ensures a cosy environment. Ideal as a guest room or second main bedroom.
Bedroom Three
3.08m x 2.07m
A good-sized single bedroom with a window overlooking the rear garden. This room is perfect for a child’s room, nursery, or home office. A wall-mounted radiator provides comfort, and it is accessed via the main landing.
Shower Room
1.77m x 2.03m
The modern family shower room is stylishly appointed with a walk-in corner shower enclosure and wall-mounted mixer shower, WC with push-button flush, and a vanity unit with an integrated washbasin and storage underneath. There are also shaver points for added convenience. Fully tiled walls and flooring complete the space with a sleek, easy-to-maintain finish. A rear-facing window brings in natural light and ventilation.
Garden
Large rear garden, laid to lawn with pathway along for access to washing line. Access to storage room.
Front Garden
Lawned area with hedging and fencing. Off road parking.
- COUNCIL TAXA payment made to your local authority in order to pay for local services like schools, libraries, and refuse collection. The amount you pay depends on the value of the property.Read more about council Tax in our glossary page.
- Band: D
- PARKINGDetails of how and where vehicles can be parked, and any associated costs.Read more about parking in our glossary page.
- Yes
- GARDENA property has access to an outdoor space, which could be private or shared.
- Front garden,Private garden
- ACCESSIBILITYHow a property has been adapted to meet the needs of vulnerable or disabled individuals.Read more about accessibility in our glossary page.
- Ask agent
Energy performance certificate - ask agent
Church Crescent, Coedkernew, NP10
Add an important place to see how long it'd take to get there from our property listings.
__mins driving to your place
Explore area BETA
Newport
Get to know this area with AI-generated guides about local green spaces, transport links, restaurants and more.
Get an instant, personalised result:
- Show sellers you’re serious
- Secure viewings faster with agents
- No impact on your credit score
Your mortgage
Notes
Staying secure when looking for property
Ensure you're up to date with our latest advice on how to avoid fraud or scams when looking for property online.
Visit our security centre to find out moreDisclaimer - Property reference 33f8cc13-c79e-4d17-8350-4f2b64c31ffc. The information displayed about this property comprises a property advertisement. Rightmove.co.uk makes no warranty as to the accuracy or completeness of the advertisement or any linked or associated information, and Rightmove has no control over the content. This property advertisement does not constitute property particulars. The information is provided and maintained by Fortis, Cardiff. Please contact the selling agent or developer directly to obtain any information which may be available under the terms of The Energy Performance of Buildings (Certificates and Inspections) (England and Wales) Regulations 2007 or the Home Report if in relation to a residential property in Scotland.
*This is the average speed from the provider with the fastest broadband package available at this postcode. The average speed displayed is based on the download speeds of at least 50% of customers at peak time (8pm to 10pm). Fibre/cable services at the postcode are subject to availability and may differ between properties within a postcode. Speeds can be affected by a range of technical and environmental factors. The speed at the property may be lower than that listed above. You can check the estimated speed and confirm availability to a property prior to purchasing on the broadband provider's website. Providers may increase charges. The information is provided and maintained by Decision Technologies Limited. **This is indicative only and based on a 2-person household with multiple devices and simultaneous usage. Broadband performance is affected by multiple factors including number of occupants and devices, simultaneous usage, router range etc. For more information speak to your broadband provider.
Map data ©OpenStreetMap contributors.




