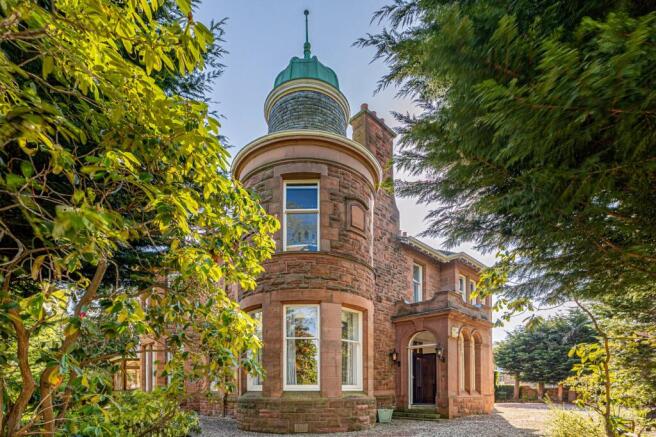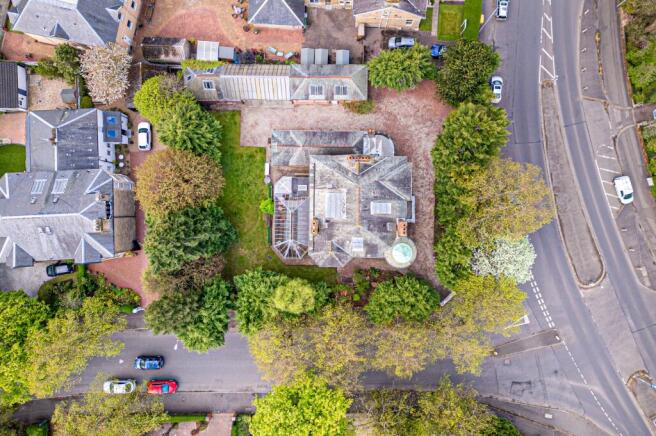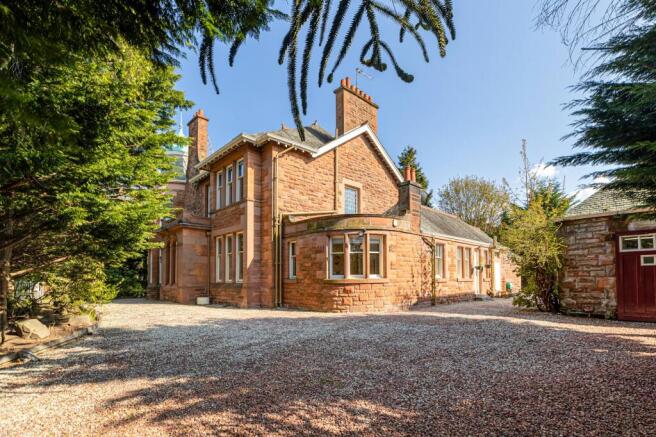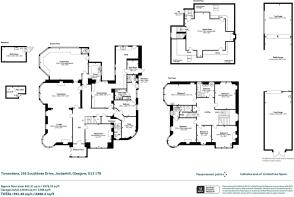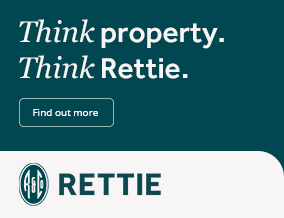
Southbrae Drive, Jordanhill, Glasgow

- PROPERTY TYPE
House
- BEDROOMS
6
- BATHROOMS
5
- SIZE
6,366 sq ft
591 sq m
- TENUREDescribes how you own a property. There are different types of tenure - freehold, leasehold, and commonhold.Read more about tenure in our glossary page.
Freehold
Description
Constructed early in the 20th century and set within mature, tree-lined grounds, this exceptional detached villa offers extensive family accommodation in a secluded, yet highly convenient, West End location. Set behind a screen of established trees and accessed via a private (in and out) driveway with electric gates, the home is a rare combination of period elegance, modern luxury, and versatile space—ideal for a large family who wish to reside within the Jordanhill School catchment area. In addition to its current grandeur, the property also benefits from planning permission to further convert and modernise the interior by creating more open space, as well as permission to convert the substantial detached garage and carport into an additional dwelling—offering exciting scope for development, extending family accommodation, or possible build to let opportunities.
The property lies less than three miles from the Queen Elizabeth University Hospital (QEUH), making it an ideal base for medical professionals; while Byres Road and the University of Glasgow are both under two miles away, placing the very best of Glasgow’s West End within easy reach.
Behind its handsome stone façade, this substantial residence unfolds across three principal levels and showcases a wealth of ornate period features including wood panelling, fireplaces, ceiling cornices, and decorative pillars. Thoughtful modern upgrades have been carefully integrated to enhance comfort and functionality while preserving the home's original character.
________________________________________
Accommodation Overview:
The ground floor is accessed via an imposing reception hall with a striking leaded glass window. From here, the home opens into a selection of beautifully proportioned public rooms including:
• An elegant lounge with two bay windows, ornate pillars, and dual fireplaces
• A formal dining room with mahogany fireplace
• A warm and inviting family room, also with feature fireplace
• An impressive 40ft conservatory offering seamless connection with the garden
• A spacious dining kitchen with fitted units and ample room for family meals
• Pantry, utility room, and a well-appointed cloakroom/WC
________________________________________
Upper Levels:
Upstairs, the generous landing provides access to five spacious bedrooms, including:
• A luxurious principal suite complete with modern shower room and private sauna
• A beautifully designed family bathroom with quality fixtures
The second floor houses a large and characterful billiards room with a separate WC—ideal as a home cinema, games space, or flexible additional lounge.
Adding further appeal, a self-contained granny flat—comprising a lounge, kitchen, bedroom and shower room—offers excellent accommodation for extended family or guests, or the potential for short- or long-term rental (subject to consents).
________________________________________
External Features & Development Potential:
Set within meticulously maintained, fully enclosed private gardens, the home offers superb outdoor space framed by tall hedging and mature trees. A dual-access driveway leads to a substantial detached stone-built garage with adjoining carport, for which residential planning permission has been granted to create a separate dwelling. This provides an outstanding opportunity for those seeking multigenerational living, a home office/studio, or future resale potential.
There is also a wine cellar for storage and an expansive driveway providing ample off-street parking.
________________________________________
Location Highlights:
• Healthcare Access: Less than 3 miles to Queen Elizabeth University Hospital (QEUH)
• Education & University: Under 2 miles to Byres Road and the University of Glasgow
• Transport Links: Near the Clydeside Expressway, Clyde Tunnel, and M8 motorway
• Local Amenities: Supermarkets, leisure centres, GP surgeries, and more within a 10-minute drive
• Culture & Dining: Minutes from the West End’s acclaimed bars, restaurants, and cafés
________________________________________
At a Glance
Overview:
• Type: Substantial Detached Villa
• Era: Early 20th Century
• Setting: Private, tree-lined garden grounds behind electric gates
• Size: Multiple public rooms + 5 bedrooms + Granny Flat
• Heating: Gas central heating
• Security: Electric gates; secluded setting
Accommodation:
• Bedrooms: 5 + separate one-bedroom granny flat
• Public Rooms: 3 main reception rooms + conservatory + billiards room
• Bathrooms:
o En-suite with sauna
o Family bathroom
o Cloakroom WC
o Additional WC on top floor
Kitchen:
• Fitted dining kitchen
• Pantry + separate utility room
• Opens to conservatory and garden
Additional Features:
• Planning permission to modernise interior layout
• Planning permission to convert detached garage/carport into separate dwelling
• Wine cellar
• Detached stone-built garage + carport (power + light)
• Self-contained granny flat
• Large private driveway with dual access
• Beautiful, mature garden grounds
Ideal For:
• Families seeking space, privacy, and character
• Professionals working at QEUH or University of Glasgow
EPC: D
Council Tax: H
Tenure : Freehold
EPC Rating: D
Council Tax Band: H
- COUNCIL TAXA payment made to your local authority in order to pay for local services like schools, libraries, and refuse collection. The amount you pay depends on the value of the property.Read more about council Tax in our glossary page.
- Band: H
- PARKINGDetails of how and where vehicles can be parked, and any associated costs.Read more about parking in our glossary page.
- Yes
- GARDENA property has access to an outdoor space, which could be private or shared.
- Yes
- ACCESSIBILITYHow a property has been adapted to meet the needs of vulnerable or disabled individuals.Read more about accessibility in our glossary page.
- Ask agent
Southbrae Drive, Jordanhill, Glasgow
Add an important place to see how long it'd take to get there from our property listings.
__mins driving to your place
Your mortgage
Notes
Staying secure when looking for property
Ensure you're up to date with our latest advice on how to avoid fraud or scams when looking for property online.
Visit our security centre to find out moreDisclaimer - Property reference GWE250391. The information displayed about this property comprises a property advertisement. Rightmove.co.uk makes no warranty as to the accuracy or completeness of the advertisement or any linked or associated information, and Rightmove has no control over the content. This property advertisement does not constitute property particulars. The information is provided and maintained by Rettie, West End. Please contact the selling agent or developer directly to obtain any information which may be available under the terms of The Energy Performance of Buildings (Certificates and Inspections) (England and Wales) Regulations 2007 or the Home Report if in relation to a residential property in Scotland.
*This is the average speed from the provider with the fastest broadband package available at this postcode. The average speed displayed is based on the download speeds of at least 50% of customers at peak time (8pm to 10pm). Fibre/cable services at the postcode are subject to availability and may differ between properties within a postcode. Speeds can be affected by a range of technical and environmental factors. The speed at the property may be lower than that listed above. You can check the estimated speed and confirm availability to a property prior to purchasing on the broadband provider's website. Providers may increase charges. The information is provided and maintained by Decision Technologies Limited. **This is indicative only and based on a 2-person household with multiple devices and simultaneous usage. Broadband performance is affected by multiple factors including number of occupants and devices, simultaneous usage, router range etc. For more information speak to your broadband provider.
Map data ©OpenStreetMap contributors.
