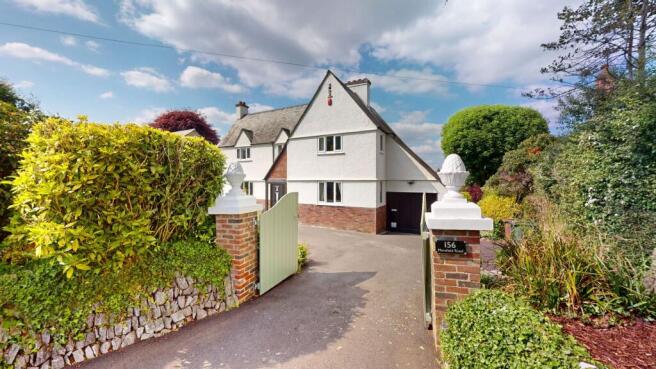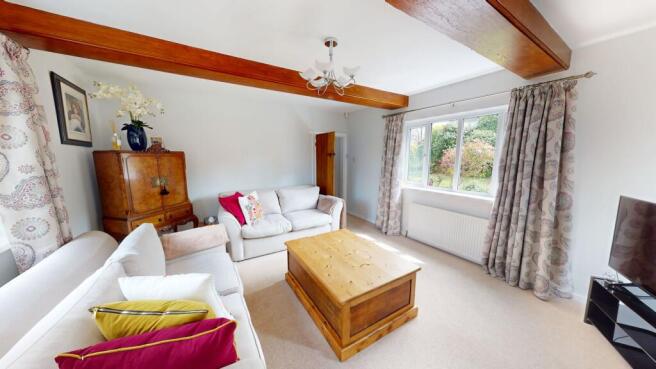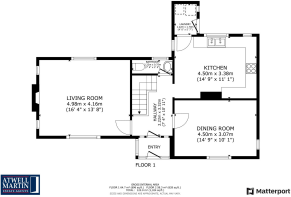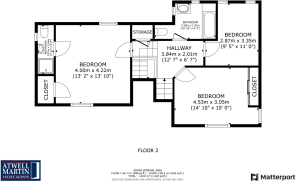
3 bedroom detached house for sale
Merafield Road, Plympton, Plymouth

- PROPERTY TYPE
Detached
- BEDROOMS
3
- BATHROOMS
2
- SIZE
1,345 sq ft
125 sq m
- TENUREDescribes how you own a property. There are different types of tenure - freehold, leasehold, and commonhold.Read more about tenure in our glossary page.
Freehold
Key features
- A beautiful detached house built in 1935 set within mature Gardens of almost quarter of an acre
- Brick built pillars provide a gated entrance with ornamental upturned acorns to driveway and garage accessing mature lawned gardens with extensive borders, patios and summer house
- To the ground floor the property comprises of a Living Room, Dining Room, Kitchen/Breakfast Room, Utility Room and W.C.
- An Oak turn and rise staircase accesses the first floor
- To the first floor, a Master bedroom with ensuite, two further bedrooms and a family bathroom.
- The property retains its character with the magnificent oak work in the Arts and Crafts style featuring prominantly
- Externally, the property offers an attached Garage with a sliding door
- To the front, the stone wall and hedge lined enclosed garden is mainly laid to lawn with extensive floral borders
- To the rear, an extensive patio extends across the rear with steps to the garden which is mainly laid to lawn with extensive borders and specimen plants.
- In addition, the property offers a summer house and a useful Garden shed
Description
Step into a world of elegance and charm with this exquisite 3 Bedroom Detached House, a masterpiece of architectural splendour nestled within its own haven of tranquillity and style. This beautiful detached house, originally built in 1935, exudes timeless grace and sophistication, set within mature Gardens spanning almost a quarter of an acre.
As you arrive, you are welcomed by a pair of grand brick pillars providing an attractive gated entrance, adorned with ornamental upturned acorns, leading you to a driveway and garage nestled amidst meticulously landscaped lawns and gardens boasting extensive borders, patios, and a delightful summer house.
Upon entering via a covered porch, you are greeted by a lovely entrance hall that sets the tone for the rest of the home. The ground floor of this enchanting property boasts a welcoming Living Room, a sophisticated Dining Room, a sleek Kitchen/Breakfast Room ideal for culinary creations, a convenient Utility Room, and a tastefully appointed W.C.
Ascend the elegant Oak turn and rise staircase to discover a luxurious retreat on the first floor. Here, a sumptuous Master Bedroom awaits, complete with a stylish ensuite bathroom for your utmost comfort. Two additional bedrooms offer ample space for relaxation, along with a family bathroom designed to indulge your senses.
Throughout the property, the rich history and heritage of the Arts and Crafts movement are showcased in the magnificent oak work that adorns the interiors, lending a sense of grandeur and authenticity to each room.
Externally, the property boasts an attached Garage with a sliding door, providing convenient parking and storage solutions. The front of the property features a charming stone wall and hedge-lined enclosed garden, predominantly laid to a lush lawn complemented by extensive floral borders that enchant with their colours and fragrances.
Step outside to the rear of the property, where an expansive patio beckons for leisurely gatherings and al fresco dining. Ascend the steps to discover a verdant garden oasis, meticulously landscaped and thoughtfully designed with sprawling lawns, abundant borders, and captivating specimen plants that create a serene retreat for relaxation and contemplation.
For added convenience and versatility, the property offers a delightful summer house, perfect for indulging in moments of tranquillity, as well as a useful Garden shed for all your storage needs.
Contact us today to arrange a viewing.
PLANNING HISTORY
In 2011 a Planning consent was granted in respect of the property (Planning Application Ref:11/01443/FUL).
This consent was, in part, implemented with the addition of the ensuite to the master bedroom for which a Completion Certificate was issued in 2012. The plans can be viewed on the Plymouth City Council website using the planning reference above. It is therefore likely that the Planning Permission is extant. However, we would always suggest that any prospective purchaser should check with their Legal Representative or a relevantly qualified Planning Consultant to the voracity of the above statement. Alternatively, you can ask PCC directly to provide their thoughts in relation to this matter and we understand that they can do this subject to the payment of a fee.
LOCATION DESCRIPTION
156 Merafield Road, Plymouth (PL7 1SJ) is situated in the residential area of Plympton, offering a blend of suburban tranquillity and convenient access to urban amenities.
Transport Links
Residents benefit from excellent transport connectivity. Plymouth railway station is approximately 3.3 miles away, providing services on the Cornish Main Line and Tamar Valley Line, facilitating travel to destinations such as Exeter, Truro, and Penzance. Several bus stops are within a short walking distance, including Merafield Road (0.05 miles), Woodland Drive (0.10 miles), and Grantham Close (0.19 miles), offering regular services to Plymouth city centre and surrounding areas .
Education
The area is well-served by educational institutions. For primary education, Plympton St Mary's CofE Infant School is approximately 0.46 miles away, while Old Priory Junior Academy and Woodford Primary School are within 0.6 miles. Secondary education options include Hele's School (0.55 miles) and Plympton Academy (0.81 miles), both offering comprehensive curricula.
Work and Leisure Provision
Plympton provides a well-balanced mix of employment hubs and leisure facilities. The nearby Langage Business Park is a major centre for local employment, hosting a range of businesses from tech and manufacturing to logistics. Plymouth city centre, just a short drive or bus ride away, offers wider employment opportunities across sectors such as healthcare, education, marine engineering, retail, and the creative industries.
Leisure options are equally diverse. The nearby Ridgeway shopping precinct offers independent shops, cafés, pubs, and essential services, fostering a strong sense of community. For outdoor pursuits, Plymbridge Woods and Saltram Estate offer scenic walking and cycling routes, while nearby golf clubs and sports centres cater to active lifestyles. The area is also within easy reach of the South Hams coast and Dartmoor National Park for weekend adventures.
National Trust
A notable advantage of this location is its closeness to Saltram House, a National Trust property renowned for its Georgian architecture and expansive parklands. Residents can enjoy leisurely walks, cycling, and various events hosted within the estate, enhancing the area's appeal for nature enthusiasts and families alike.
In summary, 156 Merafield Road offers a harmonious blend of accessibility, educational excellence, local amenities, and natural beauty, making it an attractive location for prospective residents.
EPC Rating: C
Brochures
Property Brochure- COUNCIL TAXA payment made to your local authority in order to pay for local services like schools, libraries, and refuse collection. The amount you pay depends on the value of the property.Read more about council Tax in our glossary page.
- Band: E
- PARKINGDetails of how and where vehicles can be parked, and any associated costs.Read more about parking in our glossary page.
- Yes
- GARDENA property has access to an outdoor space, which could be private or shared.
- Yes
- ACCESSIBILITYHow a property has been adapted to meet the needs of vulnerable or disabled individuals.Read more about accessibility in our glossary page.
- Ask agent
Energy performance certificate - ask agent
Merafield Road, Plympton, Plymouth
Add an important place to see how long it'd take to get there from our property listings.
__mins driving to your place
Get an instant, personalised result:
- Show sellers you’re serious
- Secure viewings faster with agents
- No impact on your credit score
Your mortgage
Notes
Staying secure when looking for property
Ensure you're up to date with our latest advice on how to avoid fraud or scams when looking for property online.
Visit our security centre to find out moreDisclaimer - Property reference 0202217f-1f69-47c6-9134-5649e3fd75cd. The information displayed about this property comprises a property advertisement. Rightmove.co.uk makes no warranty as to the accuracy or completeness of the advertisement or any linked or associated information, and Rightmove has no control over the content. This property advertisement does not constitute property particulars. The information is provided and maintained by Atwell Martin, Plymouth. Please contact the selling agent or developer directly to obtain any information which may be available under the terms of The Energy Performance of Buildings (Certificates and Inspections) (England and Wales) Regulations 2007 or the Home Report if in relation to a residential property in Scotland.
*This is the average speed from the provider with the fastest broadband package available at this postcode. The average speed displayed is based on the download speeds of at least 50% of customers at peak time (8pm to 10pm). Fibre/cable services at the postcode are subject to availability and may differ between properties within a postcode. Speeds can be affected by a range of technical and environmental factors. The speed at the property may be lower than that listed above. You can check the estimated speed and confirm availability to a property prior to purchasing on the broadband provider's website. Providers may increase charges. The information is provided and maintained by Decision Technologies Limited. **This is indicative only and based on a 2-person household with multiple devices and simultaneous usage. Broadband performance is affected by multiple factors including number of occupants and devices, simultaneous usage, router range etc. For more information speak to your broadband provider.
Map data ©OpenStreetMap contributors.









