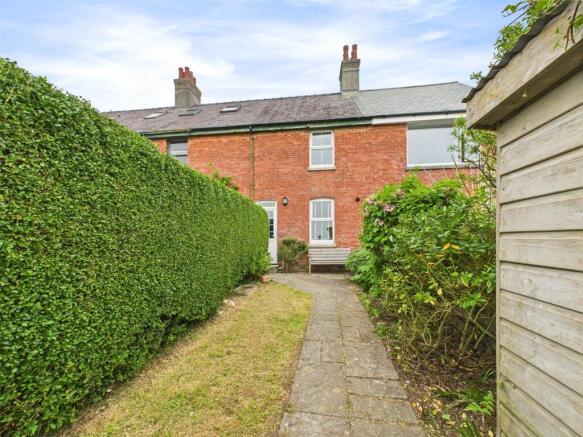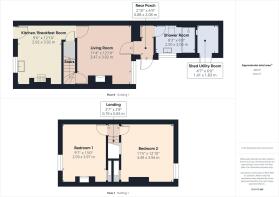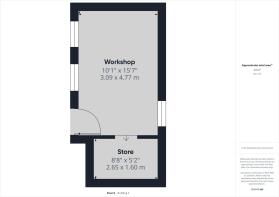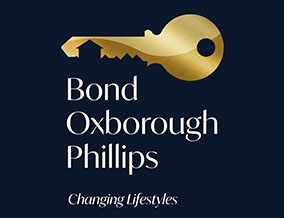
Willapark View, Boscastle, Cornwall

- PROPERTY TYPE
Terraced
- BEDROOMS
2
- BATHROOMS
1
- SIZE
Ask agent
- TENUREDescribes how you own a property. There are different types of tenure - freehold, leasehold, and commonhold.Read more about tenure in our glossary page.
Freehold
Key features
- MID TERRACE COTTAGE
- ELEVATED POSITION
- 2 BEDROOMS
- CHARACTER FEATURES
- SEA AND COASTAL VIEWS
- OFF ROAD PARKING
- REAR GARDEN WITH USEFUL OUTBUILDING
- WELL SUITED FOR FIRST TIME BUYERS OR INVESTMENT
Description
Boscastle, with its own Harbour is impressively situated amidst dramatic cliffs and dates from the mid 16th Century. For many years the Harbour served the inland town of Launceston as a Port, the two being linked by pack-horse and wagon transport. Slate and corn were shipped from the 16th Century pier. The Cornwall coast path along the cliffs from Boscastle to Tintagel is considered one of the finer walks in England. The Harbour and much of the hinterland is now within the control of the National Trust; the village of Boscastle offers a traditional range of shops and local amenities including popular Pubs, places of worship, etc. Tintagel is some 3 miles whilst the North Cornish coastal resort of Bude is some 15 miles. The Cathedral City of Exeter with its inter-city rail and motorway links is some 60 miles whilst Okehampton and Dartmoor is some 40 miles. The market town of Holsworthy is some 22 miles. Road communications have improved rapidly within recent years including the construction of the North Devon link road which by-passes Bideford, Barnstaple and South Molton, joining with the dual carriageway at Tiverton to lead on to the M5 thereafter. In addition, the A30 dual carriageway now extends from Exeter to Launceston and beyond.
Directions
From Bude town centre proceed towards Stratton and turn right into Kings Hill opposite Bude Service Station and continue until reaching the A39 turning right signposted Camelford. Continue for approximately 8 miles passing through Wainhouse Corner and take the right hand turning onto the B3263 to Boscastle. Continue for approximately 4 miles into the village of Boscastle, proceed through the centre and up the hill and turn right by the garage. Continue along this road for a short distance where the property will be found on the right hand side with a ‘For Sale’ board clearly displayed.
Kitchen / Breakfast Room
12' 10" x 9' 6"
A superb fitted kitchen comprising a matching range of base and wall mounted units with slate work surfaces over incorporating belfast sink with mixer tap and cut drainer grooves, recess for cooker and space for tall fridge freezer. UPVC double glazed window with slate windowsill to the front elevation. Exposed feature brick wall, wall mounted Worcester gas fired combination boiler and door to under stairs cupboard. Door to:-
Living Room
12' 10" x 11' 4"
Feature fireplace housing fitted log burner with slate hearth. UPVC double glazed window with slate windowsill to the rear elevation overlooking the rear garden area. Wooden door to staircase. Door to:
Rear Porch
6' 10" x 2' 9"
UPVC obscure double glazed door to the rear garden with tiled flooring. Door to:-
Shower Room
8' 2" x 6' 8"
Large shower enclosure with soak head and separate hand attachment, brick-shaped ceramic tiles, pedestal wash hand basin, WC and heated towel rail. UPVC double glazed window to the side elevation with slate windowsill.
First Floor
Loft hatch access and exposed wooden floor boards. Doors serve the following rooms:-
Bedroom 1
13' 0" x 9' 7"
A double bedroom with a UPVC double glazed window with slate windowsill to the front elevation enjoying stunning sea and countryside views down towards Tintagel, picture rail, exposed wooden floor boards and doors to built-in cupboard.
Bedroom Two
12' 10" x 11' 5"
A spacious double bedroom with a UPVC double glazed window with slate windowsill to the rear elevation enjoying roof top countryside views, feature fireplace and doors to built-in cupboard.
Outside
Large gravel off-road parking to the front of the cottages belonging to this property. Number 3 is approached via a wooden pedestrian gate with paved path leading to the front door, mature hedge and fence boundaries to either side and a wood store and shed housing the LPG gas bottles. To the rear there is a patio seating area and a pathway allowing the other cottages right of access to the neighbouring gardens.
Shed/Utility Room
4' 7" x 6' 0"
Light and power connected with space and plumbing for washing machine.
Workshop
15' 7" x 10' 1"
Formally the old Bath House for the coastguard cottages with light and power connected, a vaulted ceiling, two windows to the front and one window to the rear elevation. The building offers plenty of potential for any buyer and also leads into the former store (8'8 x 5'2) which could potentially suit as a shower room.
Agents Note
Number 2 Willapark View has off road parking for two vehicles in the car park area.
Services
Mains water, electric, drainage and LPG gas fired central heating.
EPC
Rating E
Council Tax
Band A
Brochures
Particulars- COUNCIL TAXA payment made to your local authority in order to pay for local services like schools, libraries, and refuse collection. The amount you pay depends on the value of the property.Read more about council Tax in our glossary page.
- Band: A
- PARKINGDetails of how and where vehicles can be parked, and any associated costs.Read more about parking in our glossary page.
- Off street,Private
- GARDENA property has access to an outdoor space, which could be private or shared.
- Yes
- ACCESSIBILITYHow a property has been adapted to meet the needs of vulnerable or disabled individuals.Read more about accessibility in our glossary page.
- Ask agent
Willapark View, Boscastle, Cornwall
Add an important place to see how long it'd take to get there from our property listings.
__mins driving to your place
Get an instant, personalised result:
- Show sellers you’re serious
- Secure viewings faster with agents
- No impact on your credit score
Your mortgage
Notes
Staying secure when looking for property
Ensure you're up to date with our latest advice on how to avoid fraud or scams when looking for property online.
Visit our security centre to find out moreDisclaimer - Property reference BUS250153. The information displayed about this property comprises a property advertisement. Rightmove.co.uk makes no warranty as to the accuracy or completeness of the advertisement or any linked or associated information, and Rightmove has no control over the content. This property advertisement does not constitute property particulars. The information is provided and maintained by Bond Oxborough Phillips, Bude. Please contact the selling agent or developer directly to obtain any information which may be available under the terms of The Energy Performance of Buildings (Certificates and Inspections) (England and Wales) Regulations 2007 or the Home Report if in relation to a residential property in Scotland.
*This is the average speed from the provider with the fastest broadband package available at this postcode. The average speed displayed is based on the download speeds of at least 50% of customers at peak time (8pm to 10pm). Fibre/cable services at the postcode are subject to availability and may differ between properties within a postcode. Speeds can be affected by a range of technical and environmental factors. The speed at the property may be lower than that listed above. You can check the estimated speed and confirm availability to a property prior to purchasing on the broadband provider's website. Providers may increase charges. The information is provided and maintained by Decision Technologies Limited. **This is indicative only and based on a 2-person household with multiple devices and simultaneous usage. Broadband performance is affected by multiple factors including number of occupants and devices, simultaneous usage, router range etc. For more information speak to your broadband provider.
Map data ©OpenStreetMap contributors.









