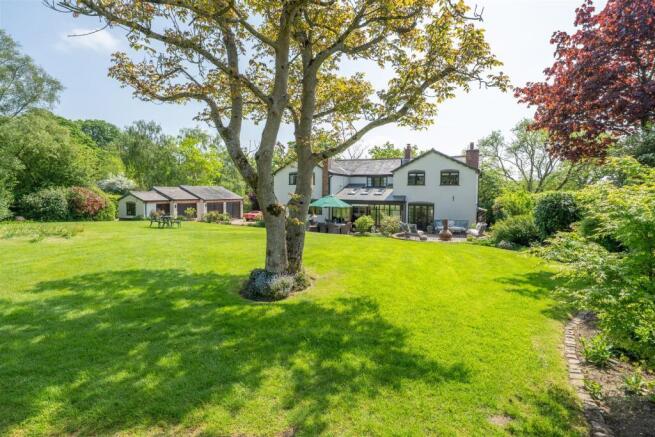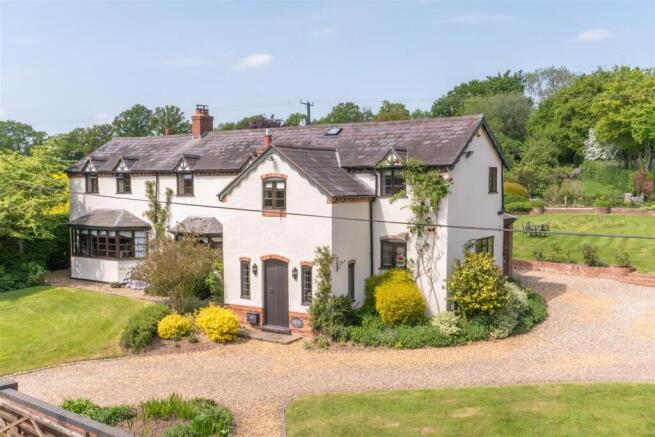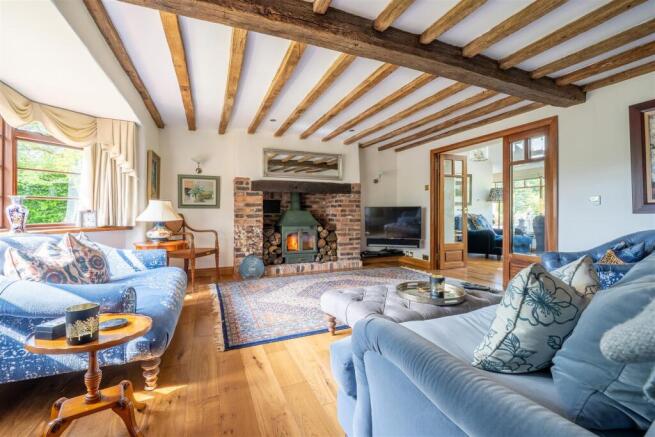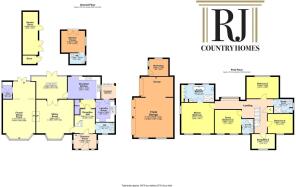High Trees Cottage, Shatterford, Bewdley, DY12 1TL

- PROPERTY TYPE
Detached
- BEDROOMS
5
- BATHROOMS
3
- SIZE
3,742 sq ft
348 sq m
- TENUREDescribes how you own a property. There are different types of tenure - freehold, leasehold, and commonhold.Read more about tenure in our glossary page.
Freehold
Key features
- A Beautifully Presented, Substantial 5 Bedroom, 3 Bathroom Country Residence
- Magnificent Formal Dining Room
- Spacious Mature Gardens Circa 1 acre
- Triple Garage and Useful Workshop
- Delightful Summer House
- Glorious Countryside Location
- Impressive Garden Room
- Stunning Rural Views - Viewing Essential
- Offering 3741 Sqft of Wonderful Living Accommodation
- ** End Of Chain **
Description
Location:
Situated on the outskirts of the small village of Shatterford, and benefitting from the peace and quiet of its rural position, the property is well located for both local facilities and commuting. The delightful villages of Kinver and Wolverley offer individual shops, public houses and restaurants. The historic Georgian town of Bewdley is just 6 miles away and the local town of Kidderminster offers an array of shopping and leisure opportunities and benefits from a hospital and a railway station that runs a direct train service into London Marylebone.
Wolverley (5 miles), Kidderminster (6 miles), Bewdley (6 miles), Bridgnorth (11 miles), Kinver (3 miles), Worcester (17 miles).
Education:
There is an excellent array of education within reach. Wolverley offers a primary and secondary school, in the independent sector Heathfield Knoll School offers a nursery and preschool to age 18. Kinver has primary and secondary schooling, as does Bewdley.
Accommodation Comprising Of:
Entrance Porch, Reception Hall, WC, Laundry Room, Breakfast Kitchen, Pantry, Sitting Room, Garden Room, Formal Dining Room, Utility, Master Bedroom with Ensuite Bathroom, Guest Bedroom with Ensuite, Three further Bedrooms, Shower Room, Summer House with WC, Triple Garage and Workshop, Garden Store
Ground Floor Accommodation:
Enter this beautiful period cottage, through the impressive oak front door which welcomes you into this elegant property full of charm and character. The entrance porch has flagstone flooring, feature brick fireplace and inset open fire, steps lead up into the spacious reception hallway, with oak doors leading to the sitting room, breakfast kitchen and WC which has art deco style style flooring, Heritage corner basin and toilet with high level cistern. The kitchen/diner has tiled flooring and underfloor heating, a good range of light wall and base units with complimenting granite work surfaces. Integrated appliances include a Siemens double oven, induction hob and 3 gas burners with extractor hob over. Siemens dishwasher, fridge, coffee machine and microwave. A door leads into the laundry room, with tiled flooring and underfloor heating, which provides integrated washing machine and dryer, double fridge/freezer and further storage with base and wall units. A door leads to the side canopied entrance with access to the driveway. A most useful walk in pantry provides options for further storage. Leading from the kitchen, a door provides access to the wonderful garden room, added in 2022 and seamlessly combining the old with the new, having oak flooring and underfloor heating, this room is flooded with light from picture windows, having French doors and three electrically operated velux windows, which automatically close if it rains. This is the perfect room to enjoy the breathtaking views of the garden. Double oak doors invite you into the superb sitting room with oak flooring, beams and a brick inglenook with beam above. A log burner is inset and provides a cosy feel on chillier evenings and a focal point within the room. A large Bay window adds extra space and offers glorious views of the rolling countryside beyond. The final room on the ground floor is the magnificent formal dining room with oak flooring, ceiling beams and feature brick fireplace with open fire. The Bay window fuses the room with light, a fabulous, spacious room for family gatherings and entertaining. At the end of the evening a further sitting room offers relaxation space or retire through the patio doors onto the outside entertaining space to enjoy the late evening sunset. A useful utility offers integral fridge/freezer and storage units. Stairs lead to the first floor accommodation from the reception hallway.
First Floor Accommodation:
The spacious galleried landing provides access to all bedrooms and the family shower room. The Master bedroom is bright and spacious with views over the countryside and has oak flooring and ceiling beams, leading into the sumptuous ensuite bathroom, with marble flooring and underfloor heating, offering a free standing bath with claw feet, double shower, pedestal basin with WC and bidet and heated towel rail. Cupboards provide discreet storage. The Guest bedroom provides views to the countryside beyond, with an ensuite shower room, corner shower, toilet, basin and heated towel rail. Bedroom 3 is a delightfully spacious double room with views over the garden. The family shower room has underfloor heating, with floor to ceiling tiling, a large shower with rainfall shower head, bespoke basin inset into a vanity unit, toilet and ladder heated towel rail. Useful cupboards provide storage. Bedroom 4 offers views to the front and is bright and airy. Bedroom 5 is currently used as a study and an addition guest bedroom.
Outside:
There are so many wonderful areas to enjoy the grounds and gardens of this glorious property, from a selection of patio's, lawned areas and manicured borders with established shrubs and fruit trees, and an area for growing vegetables should you wish, it's a paradise for a keen gardener. There is a front circular gravelled driveway and space for multiple vehicles. A triple garage with electric doors and workshop. A delightful summer house, having electricity and WC, it could indeed be used to accommodate additional guests, with French doors leading to a private patio area, it really is a tranquil space for enjoyment of the garden and the privacy it offers. There's also a useful brick built storage shed for garden equipment.
Services:
Mains water, electricity, LPG bottles, private drainage.
Wyre Forest District Council - Band G
Important Note to Purchasers: Please refer to our Terms & Conditions of Business: conditions/
Administration Deposit:
RJ Country Homes requires a £1,000.00 deposit payable by the purchaser prior to issuing the Memorandum of Sale. This will be reimbursed at the point of completion. If you decide to withdraw from the purchase this deposit may not be reimbursed and the deposit collected either in part or in full and retained by RJ Country Homes to cover administration and re-marketing costs of the property.
RJ Country Homes has not tested any equipment, apparatus or integral appliances, equipment, fixtures and fittings or services and so cannot verify that they are in working order of fit for the purpose. We advise Buyers to obtain verification from their Solicitor or Surveyor. References to the Tenure of a Property are based on information supplied by the Seller. Please note that RJ Country Homes has not had sight of the title documents. A buyer is advised to obtain verification from their Solicitor. Items shown in photographs are NOT included unless specifically mentioned within the sales particulars. They may however be available by separate negotiation.
Brochures
High Trees Cottage, Shatterford, Bewdley, DY12 1TL- COUNCIL TAXA payment made to your local authority in order to pay for local services like schools, libraries, and refuse collection. The amount you pay depends on the value of the property.Read more about council Tax in our glossary page.
- Band: G
- PARKINGDetails of how and where vehicles can be parked, and any associated costs.Read more about parking in our glossary page.
- Yes
- GARDENA property has access to an outdoor space, which could be private or shared.
- Yes
- ACCESSIBILITYHow a property has been adapted to meet the needs of vulnerable or disabled individuals.Read more about accessibility in our glossary page.
- Ask agent
High Trees Cottage, Shatterford, Bewdley, DY12 1TL
Add an important place to see how long it'd take to get there from our property listings.
__mins driving to your place
Get an instant, personalised result:
- Show sellers you’re serious
- Secure viewings faster with agents
- No impact on your credit score
Your mortgage
Notes
Staying secure when looking for property
Ensure you're up to date with our latest advice on how to avoid fraud or scams when looking for property online.
Visit our security centre to find out moreDisclaimer - Property reference 33874084. The information displayed about this property comprises a property advertisement. Rightmove.co.uk makes no warranty as to the accuracy or completeness of the advertisement or any linked or associated information, and Rightmove has no control over the content. This property advertisement does not constitute property particulars. The information is provided and maintained by RJ Country Homes, Worcestershire. Please contact the selling agent or developer directly to obtain any information which may be available under the terms of The Energy Performance of Buildings (Certificates and Inspections) (England and Wales) Regulations 2007 or the Home Report if in relation to a residential property in Scotland.
*This is the average speed from the provider with the fastest broadband package available at this postcode. The average speed displayed is based on the download speeds of at least 50% of customers at peak time (8pm to 10pm). Fibre/cable services at the postcode are subject to availability and may differ between properties within a postcode. Speeds can be affected by a range of technical and environmental factors. The speed at the property may be lower than that listed above. You can check the estimated speed and confirm availability to a property prior to purchasing on the broadband provider's website. Providers may increase charges. The information is provided and maintained by Decision Technologies Limited. **This is indicative only and based on a 2-person household with multiple devices and simultaneous usage. Broadband performance is affected by multiple factors including number of occupants and devices, simultaneous usage, router range etc. For more information speak to your broadband provider.
Map data ©OpenStreetMap contributors.




