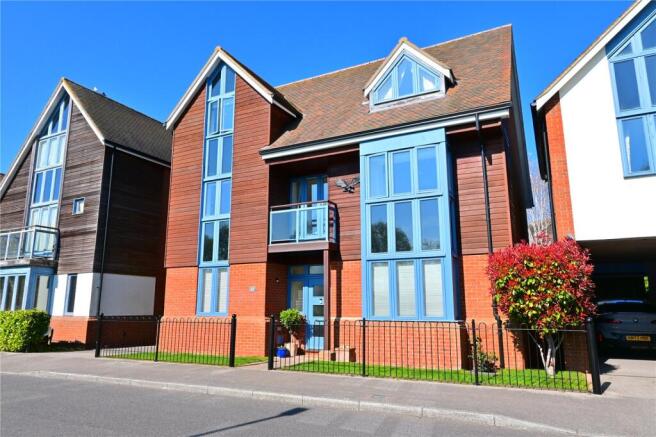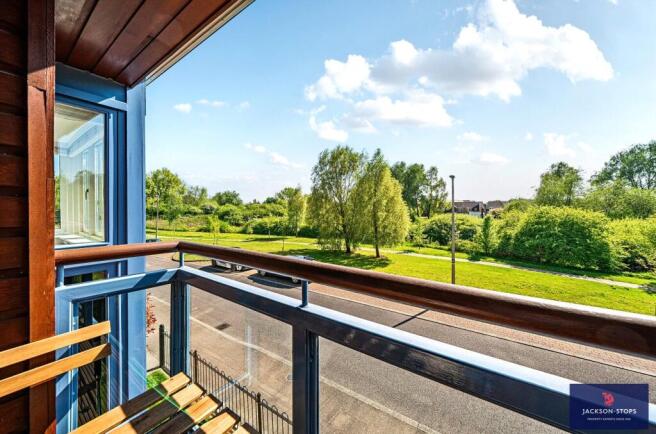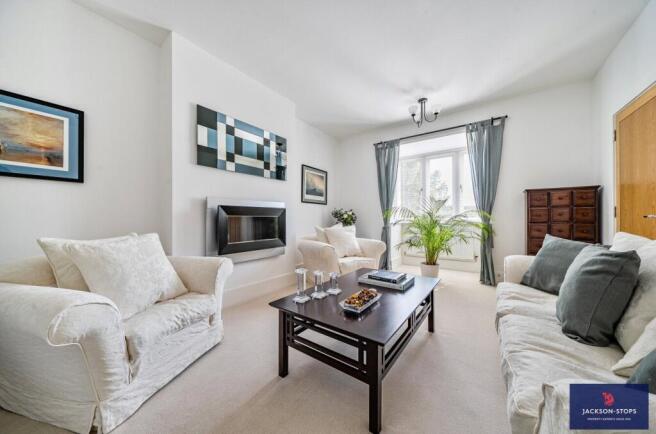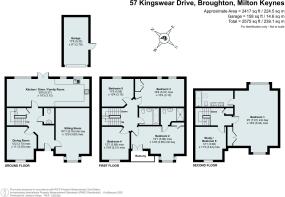
Kingswear Drive, Broughton, Milton Keynes, Buckinghamshire, MK10

- PROPERTY TYPE
Detached
- BEDROOMS
6
- BATHROOMS
3
- SIZE
2,417 sq ft
225 sq m
- TENUREDescribes how you own a property. There are different types of tenure - freehold, leasehold, and commonhold.Read more about tenure in our glossary page.
Freehold
Key features
- OVERLOOKING A PARK & BROUGHTON BROOK
- BEAUTIFULLY PRESENTED THROUGHOUT
- ENTRANCE HALL WITH CLOAKROOM
- SITTING ROOM & DINING ROOM
- KITCHEN/BREAKFAST/FAMILY
- SIX BEDROOMS (TWO ENSUITE)
- FAMILY BATHROOM
- GARAGE
- GARDENS
Description
THE PROPERTY
We are delighted to offer for sale this impressive architect designed family home built by Paul Newman Homes in 2008 featuring high ceilings and a seamlessly flowing layout. Paul Newman Homes has an exceptional track record for building exquisite homes with no two of their developments being the same. The house has been exceptionally well maintained by the owners who have occupied the property since it was new. Its location in a highly sought after quiet neighbourhood near historic Broughton Village enjoys lovely views overlooking Broughton Park and Brook. It is offered for sale with the benefit of no onward chain.
GROUND FLOOR
The ground floor benefits from ceiling heights of 9 feet throughout creating extra light and enhancing the feeling of space. A part-glazed front door opens to a spacious entrance hall where a staircase rises to the first floor with a large storage cupboard underneath. The cloakroom is fitted with a white suite of low-level WC and wash basin, and the walls are half tiled. The sitting room is a spacious, well-proportioned reception room with a square bay window to the front overlooking the park and brook. There is a Platinum Fires ‘Alva’ fitted gas fire. The large dining room has a window to the front with park views. The kitchen/breakfast/family room extends across the entire length of the rear of the property with floor to ceiling windows in the family room and double doors opening onto the garden. With its east facing aspect morning sunlight floods the room. The Paula Rosa kitchen is extensively fitted with floor and wall mounted cupboards together with a 1½ bowl sink and ample granite work surfaces with tiled splash areas. Built-in appliances include electric double oven, 5 ring gas hob, extractor, fridge, freezer, dishwasher and a washing machine. A cupboard conceals the gas fired central heating boiler which provides radiator central heating throughout. Double doors open to the rear garden.
FIRST FLOOR
The spacious landing opens onto four bedrooms and the family bathroom, with stairs rising to the second floor. Bedroom two is just under 20 feet long and has double doors opening onto a balcony overlooking the park. The south-westerly aspect offers all day sunshine, lovely sunsets, as well as nighttime stargazing opportunities. The square bay window overlooks the park and has far reaching views to Aspley Woods and beyond. There is a built-in wardrobe with a bespoke solid cedar shelf. The ensuite is fitted with a white suite comprising a large shower cubicle, low-level WC, and a wash basin. It has half tiled walls. Bedroom three is just over 16 feet long with a built-in double wardrobe and two windows overlooking the back garden. Bedroom four has a window to the front and Bedroom five’s window is to the rear. The family bathroom is fitted with a white suite comprising panelled bath with shower over, a low level WC and wash basin.
SECOND FLOOR
Off the top floor landing is the Master bedroom and Bedroom six/Home Office as well as the heating system cupboard with hot water tank, overflow tank, and magnetic filtration system. The Master bedroom is an extremely light and spacious dual-aspect room with a window across the entire back of the room and a front window offering expansive views from the top of the house. A large pull-down access panel and safety ladder provides entry to the three-quarter boarded and lighted loft. The extra-large ensuite bathroom has a custom built granite topped vanity with two sinks and a full length double height mirror above. There is a white suite of fully tiled panelled bath with shower over, a low level WC, and a Velux window to the rear. Bedroom six is a double bedroom that can be used as a home office or dressing room and has a window to the front, again offering uninterrupted sweeping views.
OUTSIDE
The front garden is laid to lawn with wrought iron fencing, shrubs and roses. The driveway at the side of the house provides parking space for 2/3 cars and leads to a single garage which is connected with power, light, and gas. It has loft storage space and a side personnel door to the garden. The back garden is very private being fully enclosed with brick walls and timber fencing. It has a large lawn surrounded with well-stocked beds and borders with a variety of mature shrubs and trees which includes three Himalayan birches. There are two patios, pathways, and a garden shed. Along the far side of the house is an extra-long storage area for garden and recycling bins.
PROPERTY INFORMATION
Services: Mains water, drainage, electricity and gas are connected
Local Authority: Milton Keynes Council.
Tel:
What3Words: leotard.squirted.oval
Outgoings: Council Tax Band “G”
Tenure: Freehold.
EPC Rating: “B”
Viewing: Strictly by appointment through the sole agents Jackson-Stops. 1 Market Place, Woburn, MK17 9PZ.
Tel -
LOCATION
Broughton is on the east side of Milton Keynes, ideally located for commuters. Junction 14 of the M1 is a few minutes away and Milton Keynes rail station has high speed trains to London Euston, to the north and Scotland. The nearby Coachway has airport connections as well as north-south and east-west coaches. Broughton Pavilion offers children’s clubs and neighbourhood meetings, cricket grounds and playing fields, and there are Redway walks and cycling trails through parkland to Willen Lake’s attractions and beyond. Within walking distance is Big Rock Climbing Centre and a skate park. A few minute’s drive takes you to Gulliver’s Land and Willen Lake, with its endless choices of water sports activities and a treetop high ropes course. Broughton has a local centre with shops and services and the nearby Kingston District Centre has a 24-hour Tesco Extra, a variety of shops, restaurants, a gym and local library. Woburn Golf Club is 5 miles away. Of historic interest is nearby Broughton Village – a settlement listed in the Domesday Book “in the hundred of Orlingbury and the county of Northamptonshire.” It had a recorded population of 12 households in 1086. St Lawrence’s Church in the village, with its magnificent medieval wall paintings, dates from the late 13th century. It is in the National Heritage List as a Grade I building and is under the care of the Churches Conservation Trust.
ADDITIONAL INFORMATION
Extended Grand Union Canal: The planned Bedford to Milton Keynes Waterway will go through Broughton Brook in front of the property. It will run from the Grand Union Canal at Campbell Park, cross the M1 between junctions 13 and 14, run near Brogborough Hill, through Marston Vale and connect with the river Great Ouse at Kempston, a suburb of Bedford.
New Railway: The East West Rail line under construction will connect Oxford, Milton Keynes and Cambridge, improving transportation and access to jobs and education in the region.
Universal Studios: A Universal Studios theme park planned for Bedford is set to open in 2031. The park will be located close to the planned East West Rail line and Milton Keynes is to be a stop on the new railway.
SCHOOLING
Broughton Manor Preparatory School - ages 2-11
Distance: 0.6 miles
Broughton Fields Primary School - ages 4-11
Distance 400 feet
Oakgrove School - ages 11-18
Distance 2.2 miles
Aylesbury Grammar School
Distance 17 miles
Brochures
Particulars- COUNCIL TAXA payment made to your local authority in order to pay for local services like schools, libraries, and refuse collection. The amount you pay depends on the value of the property.Read more about council Tax in our glossary page.
- Band: G
- PARKINGDetails of how and where vehicles can be parked, and any associated costs.Read more about parking in our glossary page.
- Yes
- GARDENA property has access to an outdoor space, which could be private or shared.
- Yes
- ACCESSIBILITYHow a property has been adapted to meet the needs of vulnerable or disabled individuals.Read more about accessibility in our glossary page.
- Ask agent
Kingswear Drive, Broughton, Milton Keynes, Buckinghamshire, MK10
Add an important place to see how long it'd take to get there from our property listings.
__mins driving to your place
Get an instant, personalised result:
- Show sellers you’re serious
- Secure viewings faster with agents
- No impact on your credit score
Your mortgage
Notes
Staying secure when looking for property
Ensure you're up to date with our latest advice on how to avoid fraud or scams when looking for property online.
Visit our security centre to find out moreDisclaimer - Property reference WOB240017. The information displayed about this property comprises a property advertisement. Rightmove.co.uk makes no warranty as to the accuracy or completeness of the advertisement or any linked or associated information, and Rightmove has no control over the content. This property advertisement does not constitute property particulars. The information is provided and maintained by Jackson-Stops, Woburn. Please contact the selling agent or developer directly to obtain any information which may be available under the terms of The Energy Performance of Buildings (Certificates and Inspections) (England and Wales) Regulations 2007 or the Home Report if in relation to a residential property in Scotland.
*This is the average speed from the provider with the fastest broadband package available at this postcode. The average speed displayed is based on the download speeds of at least 50% of customers at peak time (8pm to 10pm). Fibre/cable services at the postcode are subject to availability and may differ between properties within a postcode. Speeds can be affected by a range of technical and environmental factors. The speed at the property may be lower than that listed above. You can check the estimated speed and confirm availability to a property prior to purchasing on the broadband provider's website. Providers may increase charges. The information is provided and maintained by Decision Technologies Limited. **This is indicative only and based on a 2-person household with multiple devices and simultaneous usage. Broadband performance is affected by multiple factors including number of occupants and devices, simultaneous usage, router range etc. For more information speak to your broadband provider.
Map data ©OpenStreetMap contributors.








