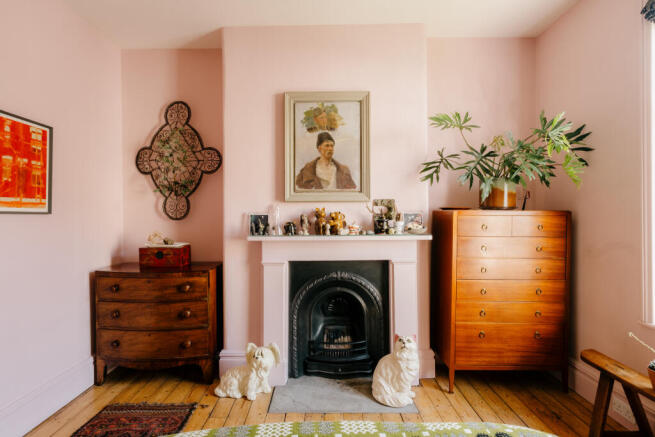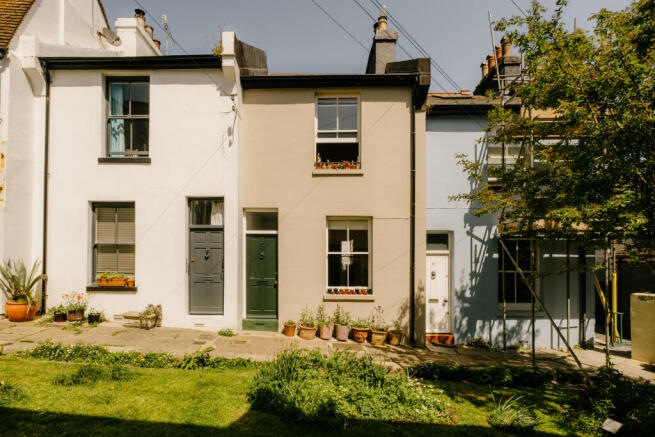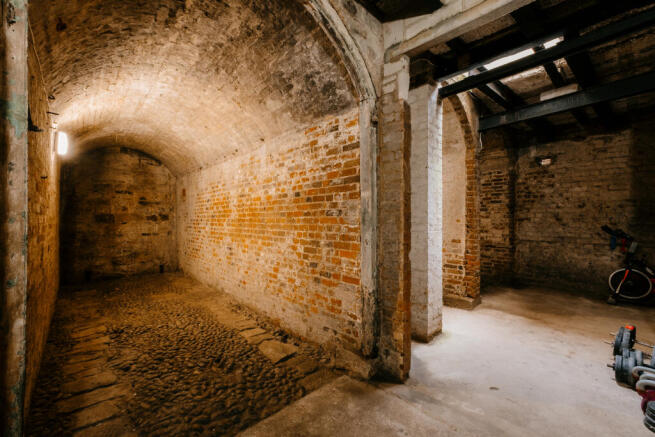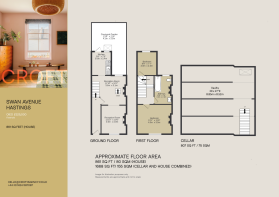Swan Avenue, Hastings

- PROPERTY TYPE
House
- BEDROOMS
2
- BATHROOMS
1
- SIZE
861 sq ft
80 sq m
- TENUREDescribes how you own a property. There are different types of tenure - freehold, leasehold, and commonhold.Read more about tenure in our glossary page.
Ask agent
Description
Inside
Sympathetically restored, conserved original details with modern touches run throughout. Air purifying paints and lime plaster work together with large timber sash windows and tall celling heights, adding to the sense of space and light. Entry via a timber door gives way to a bright hallway with exposed floors running underfoot, and stairs rising to the first floor. Bipartite reception rooms are defined by colour, with a pairing of primary yellow and blush pink. To the front, a log burner provides a focal point to the room with pretty views of the communal gardens. The second reception room is currently used as a dining area, with large opposing sash windows at either end allowing light to filter through the space.
The kitchen sits separately at the rear, arranged around a stainless steel sink, freestanding units and geometric tiles complement the cork flooring. A glazed timber door extends to the large courtyard garden.
Exposed boards continue across the first floor, with a small reading area at the end of the landing, bordered by a white balustrade.
The principal bedroom is positioned to the front of the plan. An original cast iron fireplace and column radiator provide a contrast of texture, while the central sash window gives elevated views of the lawns and elegant terrace opposite.
Adjacent, a generous bathroom with fuchsia walls and cerise floorboards are complemented by a reclaimed ceramic bath with matching basin on a chrome washstand. Bottle green wall tiles are coupled with a period appropriate fireplace, adding to the sense of playfulness.
Currently used as a study, the second bedroom is located to the rear of the plan. Near floor-to-ceiling freestanding wardrobes run the length of the room, while a tall sash window provides views of the memorial gardens, St Clement’s Church and beyond.
Outside
A generous raised courtyard garden provides a vantage point for year-round Old Town festivities, with a charming north easterly aspect of the surrounding rooftops and up towards the East Cliff. A set of skylights tucked under a window provide natural light to the vaults below.
Vaults
Accessed via a concealed staircase from the dining room the cellar below is steeped in history. Divided into four individual vaults spanning over 800 square feet, each with high brick arches and flint cobble flooring. Original ironwork and remains of brass light fittings give a glimpse of its previous function as coach houses, now providing an environment to incorporate a subterranean garden, studio, gym or additional living space. At the far end two skylights allow natural light from the courtyard above.
Area
Well-appointed to enjoy the many notable restaurants, bars and independent traders, with popular George Street and High Street moments away. The beach is a short stroll with Rock a Nore, the East Hill and Hastings Contemporary all within close proximity. Hastings train station is a fifteen-minute walk, giving direct access to central London.
- COUNCIL TAXA payment made to your local authority in order to pay for local services like schools, libraries, and refuse collection. The amount you pay depends on the value of the property.Read more about council Tax in our glossary page.
- Ask agent
- PARKINGDetails of how and where vehicles can be parked, and any associated costs.Read more about parking in our glossary page.
- Ask agent
- GARDENA property has access to an outdoor space, which could be private or shared.
- Back garden
- ACCESSIBILITYHow a property has been adapted to meet the needs of vulnerable or disabled individuals.Read more about accessibility in our glossary page.
- Ask agent
Swan Avenue, Hastings
Add an important place to see how long it'd take to get there from our property listings.
__mins driving to your place
Get an instant, personalised result:
- Show sellers you’re serious
- Secure viewings faster with agents
- No impact on your credit score
Your mortgage
Notes
Staying secure when looking for property
Ensure you're up to date with our latest advice on how to avoid fraud or scams when looking for property online.
Visit our security centre to find out moreDisclaimer - Property reference RYQ-96451114. The information displayed about this property comprises a property advertisement. Rightmove.co.uk makes no warranty as to the accuracy or completeness of the advertisement or any linked or associated information, and Rightmove has no control over the content. This property advertisement does not constitute property particulars. The information is provided and maintained by CROFT agency, Hastings. Please contact the selling agent or developer directly to obtain any information which may be available under the terms of The Energy Performance of Buildings (Certificates and Inspections) (England and Wales) Regulations 2007 or the Home Report if in relation to a residential property in Scotland.
*This is the average speed from the provider with the fastest broadband package available at this postcode. The average speed displayed is based on the download speeds of at least 50% of customers at peak time (8pm to 10pm). Fibre/cable services at the postcode are subject to availability and may differ between properties within a postcode. Speeds can be affected by a range of technical and environmental factors. The speed at the property may be lower than that listed above. You can check the estimated speed and confirm availability to a property prior to purchasing on the broadband provider's website. Providers may increase charges. The information is provided and maintained by Decision Technologies Limited. **This is indicative only and based on a 2-person household with multiple devices and simultaneous usage. Broadband performance is affected by multiple factors including number of occupants and devices, simultaneous usage, router range etc. For more information speak to your broadband provider.
Map data ©OpenStreetMap contributors.




