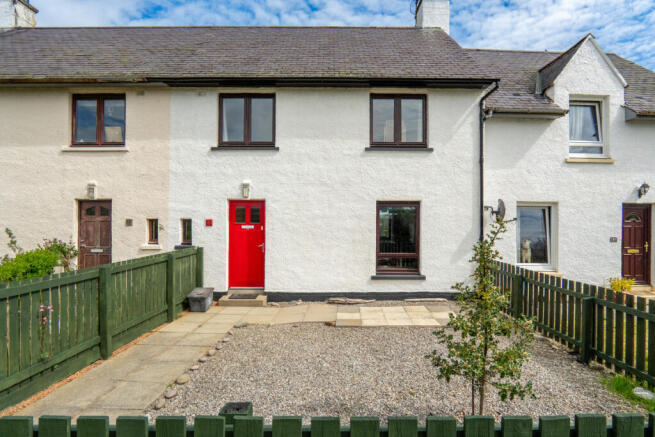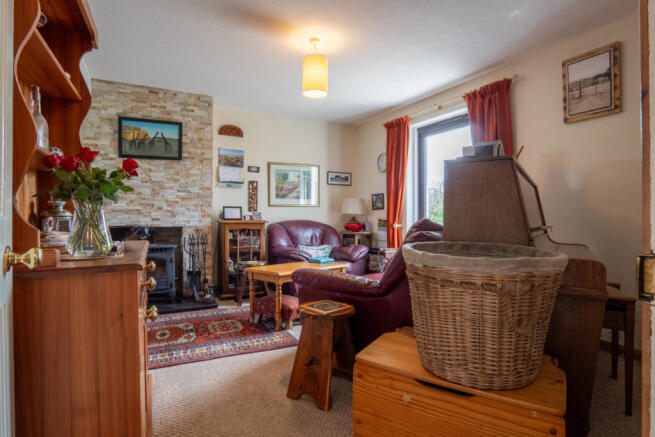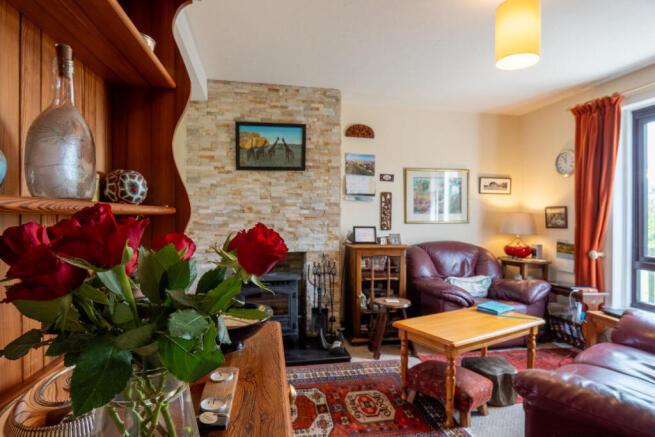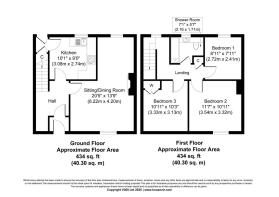Aird Road, Beauly, IV4 7ER

- PROPERTY TYPE
Terraced
- BEDROOMS
3
- BATHROOMS
1
- SIZE
904 sq ft
84 sq m
- TENUREDescribes how you own a property. There are different types of tenure - freehold, leasehold, and commonhold.Read more about tenure in our glossary page.
Freehold
Key features
- Three Good Bedrooms With Storage Options
- Modern Kitchen With Integrated Appliances
- Large Living Room With Dining Area
- Bathroom With Electric Shower Over Bath
- Walkable Distance To Beauly High Street
- Oil-Fired Central Heating With Combi Boiler
- Lounge With Multi-Fuel Stove
- Timber Shed And Log Store In Garden
- Low-Maintenance Front Garden
- Quiet Location With Green Surroundings
Description
The front garden is gravelled for low maintenance, with a simple path leading to the timber-framed red front door. Inside, the entrance hall opens directly into the sitting room, a long and adaptable space split naturally between a cosy lounge area and an open dining zone. A large multi-fuel stove anchors the room, set against a chimney wall with stone backdrop and black hearth, providing both visual character and warmth. Cream-painted walls and a soft grey carpet keep the palette neutral, while a front-facing window brings in steady daylight. The far end of the room accommodates a family dining table comfortably, with space for additional furniture.
The kitchen is well-equipped with a range of cream floor-standing and wall-mounted units, finished with chrome handles and durable acrylic worktops. Integrated appliances include an oven, hob and extractor fan, while the splashback areas are finished with square, dark grey tiling. Space is provided for a washing machine and dishwasher and a rear vestibule links from here to the back garden, a useful stop-off for boots or pets after time outdoors.
Upstairs, three bedrooms sit off a central landing. The largest is a double room with white walls, a large window and grey carpet with a built-in cupboard for storage. The second bedroom also has a built-in cupboard and neutral walls, suitable for a double bed or guest room setup. The third room is a smaller double, presently used as a home office, and finished with a darker grey carpet, a flexible space for work or sleep.
On this floor is the family bathroom. This includes a bath with Triton Enrich electric shower over and a shower screen to the side. A wall-mounted cabinet offers extra storage above the basin, and all fittings are practical and well-kept.
Outside, the rear garden is laid to lawn, offering a tidy, friendly green space for sitting out or pottering in. A paved section directly outside the rear door makes an ideal spot for a table and chairs, while tall timber fencing runs the boundary, giving the garden a sheltered, enclosed feel. A timber shed provides storage for tools or outdoor gear and a separate log store keeps fuel dry and close to hand for the stove indoors. Heating is supplied via an external Grant Vortex oil-fired combi boiler located to the rear of the house, feeding radiators throughout. Domestic hot water runs from the same system.
Parking is available in a communal area to the east and the village centre of Beauly is just a short walk away, offering local shops, cafés and a rail link for straightforward connections to Inverness or Dingwall.
With a practical layout and key features already in place, this home is ready to move into while still offering scope to personalise. Whether you're putting down roots in Beauly or looking for a well-located base with easy access to Inverness, this is one to see sooner rather than later. Contact Hamish Homes now to book your own private viewing today.
About Beauly
Beauly, a picturesque town known for its welcoming community and stunning surroundings is located just 12 miles west of Inverness. Beauly offers the perfect balance between rural tranquillity and easy access to city amenities. The town is steeped in history, with the ruins of Beauly Priory dating back to the 13th century, adding to its unique character.
Beauly boasts a range of local amenities, including independent shops, cafes, restaurants and a supermarket, ensuring residents have everything they need for daily life. The town also has a strong community spirit, with regular local events and markets. For families, Beauly Primary School provides quality education for younger children, while secondary pupils typically attend Charleston Academy in Inverness.
Transport links are excellent, with Beauly railway station offering regular train services to Inverness and Dingwall, making commuting simple. The A862 road provides easy access to the wider region, and Inverness Airport, just a 30-minute drive away, connects residents to national and international destinations.
With its blend of history, natural beauty, strong transport links and community-focused lifestyle, Beauly is a highly desirable place to buy a property and enjoy a peaceful yet well-connected Highland way of life.
General Information:
Services: Mains Water & Electric
Council Tax Band: A
EPC Rating: D(63)
Entry Date: Early entry available
Home Report: Available on request.
Viewings: 7 Days accompanied by agent.
- COUNCIL TAXA payment made to your local authority in order to pay for local services like schools, libraries, and refuse collection. The amount you pay depends on the value of the property.Read more about council Tax in our glossary page.
- Band: A
- PARKINGDetails of how and where vehicles can be parked, and any associated costs.Read more about parking in our glossary page.
- Yes
- GARDENA property has access to an outdoor space, which could be private or shared.
- Yes
- ACCESSIBILITYHow a property has been adapted to meet the needs of vulnerable or disabled individuals.Read more about accessibility in our glossary page.
- Ask agent
Aird Road, Beauly, IV4 7ER
Add an important place to see how long it'd take to get there from our property listings.
__mins driving to your place
Your mortgage
Notes
Staying secure when looking for property
Ensure you're up to date with our latest advice on how to avoid fraud or scams when looking for property online.
Visit our security centre to find out moreDisclaimer - Property reference RX577815. The information displayed about this property comprises a property advertisement. Rightmove.co.uk makes no warranty as to the accuracy or completeness of the advertisement or any linked or associated information, and Rightmove has no control over the content. This property advertisement does not constitute property particulars. The information is provided and maintained by Hamish Homes Ltd, Inverness. Please contact the selling agent or developer directly to obtain any information which may be available under the terms of The Energy Performance of Buildings (Certificates and Inspections) (England and Wales) Regulations 2007 or the Home Report if in relation to a residential property in Scotland.
*This is the average speed from the provider with the fastest broadband package available at this postcode. The average speed displayed is based on the download speeds of at least 50% of customers at peak time (8pm to 10pm). Fibre/cable services at the postcode are subject to availability and may differ between properties within a postcode. Speeds can be affected by a range of technical and environmental factors. The speed at the property may be lower than that listed above. You can check the estimated speed and confirm availability to a property prior to purchasing on the broadband provider's website. Providers may increase charges. The information is provided and maintained by Decision Technologies Limited. **This is indicative only and based on a 2-person household with multiple devices and simultaneous usage. Broadband performance is affected by multiple factors including number of occupants and devices, simultaneous usage, router range etc. For more information speak to your broadband provider.
Map data ©OpenStreetMap contributors.




