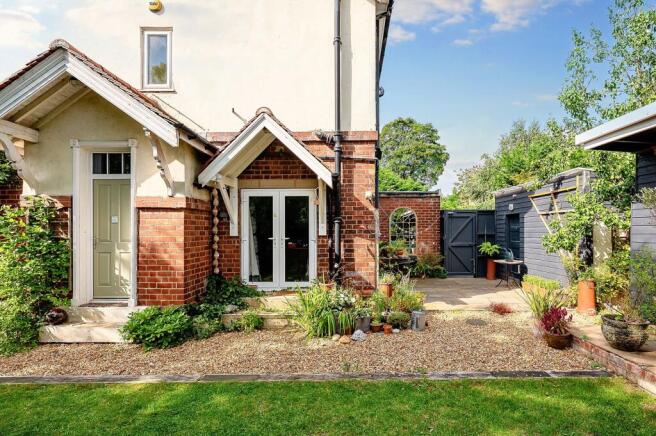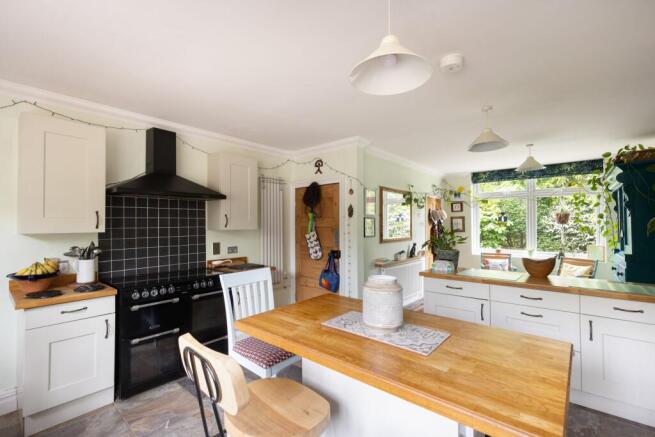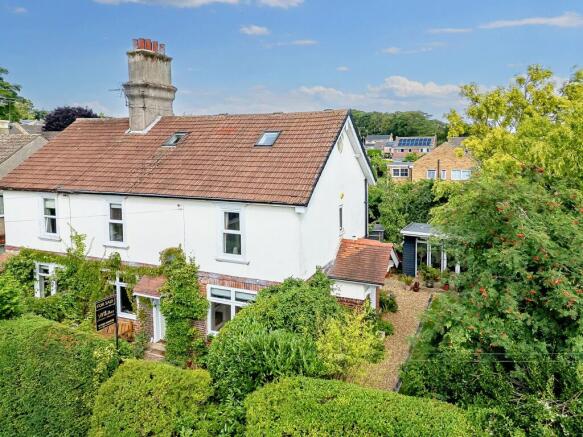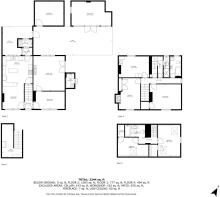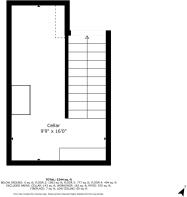Station Road, Tadcaster, LS24

- PROPERTY TYPE
Semi-Detached
- BEDROOMS
5
- BATHROOMS
3
- SIZE
2,211 sq ft
205 sq m
- TENUREDescribes how you own a property. There are different types of tenure - freehold, leasehold, and commonhold.Read more about tenure in our glossary page.
Freehold
Key features
- Characterful period family home
- Over 2,200 sq ft of living space
- Three bathrooms including top-floor family suite
- Large open-plan kitchen diner
- Two versatile ground-floor reception rooms
- Mature garden with workshop
- Garden studio with electricity and insulation
- Driveway parking for two cars & EVC point
- Tadcaster Grammar School catchment
- Close to local transport links & amenities
Description
A hidden gem on Station Road - Character-filled period home with beautiful garden retreat.
Tucked away behind a charming hedgerow towards the top of tree-lined Station Road in Tadcaster, this captivating five-bedroom period home offers a rare blend of historical charm, spacious living, and a magical garden. Originally part of the brewery laboratories, this unique home is steeped in local history and brimming with original features, from stripped pine doors, to a cellar and beautifully preserved architraves.
Set back from the road, a gravelled frontage hidden by mature hedging creates an inviting sense of privacy. A timber gate leads you up some steps along a welcoming path, framed by a flowering arch of fragrant climbing jasmine, to a sage-green front door — your first glimpse of the character that flows throughout this deceptively spacious 2,200 sq ft property.
Once inside, a central hallway guides you into the heart of the home: a generous open-plan kitchen and dining space, which spans the full length of the house. Dual-aspect windows flood the room with natural light, while a large exposed brick chimney breast with monochrome tiled hearth creates a striking focal point. The kitchen features cream wooden cabinetry with solid oak worktops, an island with breakfast bar seating, and a peninsula that subtly divides the cooking and living areas. Integrated space for all appliances is included, and a classic double Belfast sink looks out over the rear garden. Stone floors are ideal in this high traffic area of the home. A door leads down to the cellar — perfect for storage.
Adjacent to the kitchen is a stylish rear lobby ideal for muddy boots and paws, with access to a beautifully appointed downstairs cloakroom WC. Here, bottle-green metro tiles, elegant wallpaper, a wash hand basin sitting upon a marble shelf and brass fixtures combine for a contemporary yet timeless feel.
A true highlight of this home is the expansive ground-floor living space. Currently arranged as a formal dining room and a large family lounge, this area offers flexibility for entertaining, relaxing, or even creating an open-plan reception if desired. The dining room is graced with a feature wall in William Morris' iconic ‘Willow Boughs’ print, while the lounge boasts double doors opening onto the garden and a bold ochre-yellow decorative fireplace on a granite hearth. Herringbone oak-effect flooring adds warmth and continuity.
Upstairs, a multi-striped wool carpet leads you on a charming journey through the first floor, which comprises three double bedrooms, a family bathroom, and a separate shower room. Bedroom 1, currently used as a second lounge, is a generous front-facing space with a central chimney breast and neutral décor. Bedroom 2 features characterful built-in pine wardrobes, an iron fireplace and a cosy cream wool carpet. Bedroom 3 offers views over the rear garden, a built-in cupboard housing the boiler, and a handy wash hand basin set within a vanity unit.
The main bathroom is tastefully designed with a traditional-style column radiator, oak-effect flooring, a bath with electric shower over, and a modern wash basin. A further shower room on this floor also offers added convenience for busy family life, with walk in shower with luxurious waterfall head alongside a wall mounted wash hand basin and low level WC.
A delightful surprise awaits on the top floor. Fondly known as "48a", this cleverly designed and discreet second-floor retreat offers two more excellent bedrooms — ideal for teenagers, guests, or multi-generational living. Both rooms feature Velux windows, built-in and eaves storage, and sloped ceilings that add character, with Bedroom 4 also boasting a charming porthole window. A third, well-appointed bathroom with a double-ended bath and shower over with large Velux window completes this wonderfully versatile space.
Outside, the rear garden is a true sanctuary, with lush lawns, mature planting, and vibrant bursts of seasonal colour. A spacious patio offers a perfect spot for al fresco dining or morning coffee.
A beautiful brick porch with sage green door opens to a surprising external WC which is finished with modern tiling.
Tucked away at the rear, the fully insulated garden studio is a real asset to be used year round— whether used as a home office, art studio, or cosy reading retreat. Full-height glazing and skylights bring the outside in, while stylish laminate flooring and feature walls echo the character of the main home. A charming nook between the studio and the timber workshop evokes a Mediterranean feel — an ideal spot to relax and unwind.
The large workshop itself, currently used as a joinery space, offers practical storage or potential for creative use.
Secure gated access from the garden leads to a private shared driveway owned by this property. Off the driveway, this home benefits from the sole ownership and use of private parking for two vehicles, plus an EVC point.
EPC Rating: C
Parking - Driveway
- COUNCIL TAXA payment made to your local authority in order to pay for local services like schools, libraries, and refuse collection. The amount you pay depends on the value of the property.Read more about council Tax in our glossary page.
- Band: B
- PARKINGDetails of how and where vehicles can be parked, and any associated costs.Read more about parking in our glossary page.
- Driveway
- GARDENA property has access to an outdoor space, which could be private or shared.
- Private garden
- ACCESSIBILITYHow a property has been adapted to meet the needs of vulnerable or disabled individuals.Read more about accessibility in our glossary page.
- Ask agent
Station Road, Tadcaster, LS24
Add an important place to see how long it'd take to get there from our property listings.
__mins driving to your place
Get an instant, personalised result:
- Show sellers you’re serious
- Secure viewings faster with agents
- No impact on your credit score
Your mortgage
Notes
Staying secure when looking for property
Ensure you're up to date with our latest advice on how to avoid fraud or scams when looking for property online.
Visit our security centre to find out moreDisclaimer - Property reference 98294073-a9fc-46aa-a97f-2567bb5c2473. The information displayed about this property comprises a property advertisement. Rightmove.co.uk makes no warranty as to the accuracy or completeness of the advertisement or any linked or associated information, and Rightmove has no control over the content. This property advertisement does not constitute property particulars. The information is provided and maintained by Wishart Estate Agents, York. Please contact the selling agent or developer directly to obtain any information which may be available under the terms of The Energy Performance of Buildings (Certificates and Inspections) (England and Wales) Regulations 2007 or the Home Report if in relation to a residential property in Scotland.
*This is the average speed from the provider with the fastest broadband package available at this postcode. The average speed displayed is based on the download speeds of at least 50% of customers at peak time (8pm to 10pm). Fibre/cable services at the postcode are subject to availability and may differ between properties within a postcode. Speeds can be affected by a range of technical and environmental factors. The speed at the property may be lower than that listed above. You can check the estimated speed and confirm availability to a property prior to purchasing on the broadband provider's website. Providers may increase charges. The information is provided and maintained by Decision Technologies Limited. **This is indicative only and based on a 2-person household with multiple devices and simultaneous usage. Broadband performance is affected by multiple factors including number of occupants and devices, simultaneous usage, router range etc. For more information speak to your broadband provider.
Map data ©OpenStreetMap contributors.
