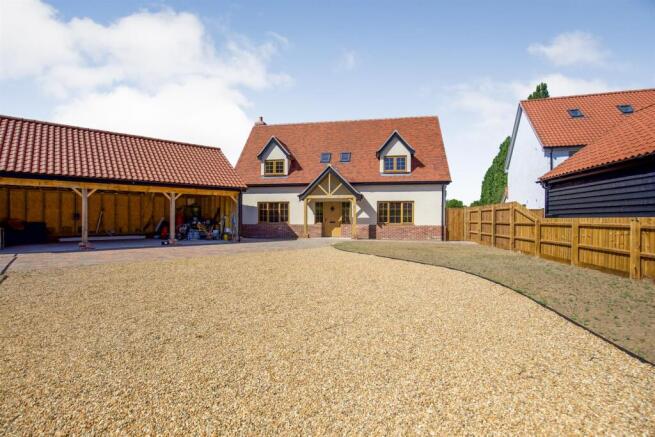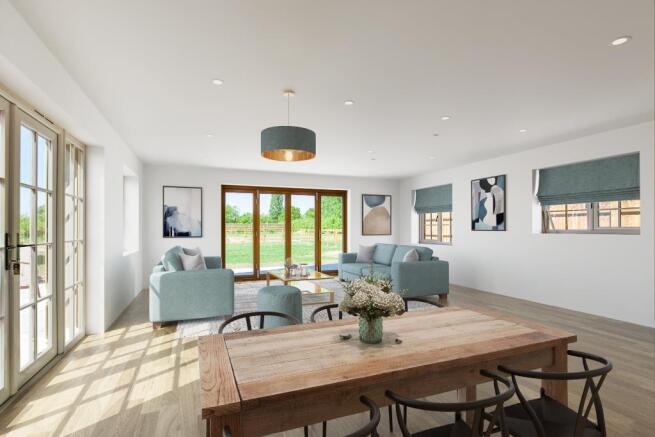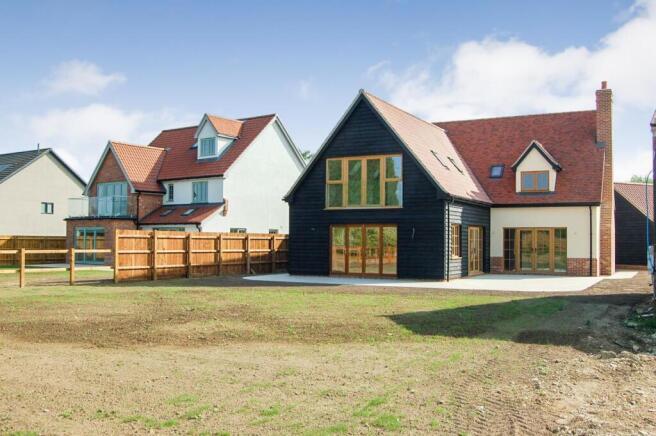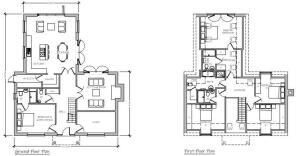
Lambourne Cottage, Stoke Farm Drive, Battisford

- PROPERTY TYPE
Detached
- BEDROOMS
5
- BATHROOMS
4
- SIZE
Ask agent
- TENUREDescribes how you own a property. There are different types of tenure - freehold, leasehold, and commonhold.Read more about tenure in our glossary page.
Freehold
Description
The Orchards - Nestled within the picturesque village of Battisford Tye, The Orchards is a unique collection of five individually designed homes, offering a rare opportunity to own a property in a peaceful rural setting overlooking the beautiful Stoke Farm Orchards. Positioned just four miles from Stowmarket, with its direct rail links to London Liverpool Street, and within easy reach of Ipswich and Bury St Edmunds, this development is perfectly placed for those seeking countryside living with excellent connectivity.
Accessed via a private driveway off Straight Road, The Orchards boasts a charming, semi-rural feel with expansive views across the orchards. Each home has been thoughtfully designed to blend traditional Suffolk materials with modern conveniences and eco-friendly features.
Whether you are looking for a permanent home or a countryside retreat, The Orchards provides a blend of modern living, stunning views, and a tranquil lifestyle in one of Suffolk’s most desirable locations.
Development Highlights - - Five bedroom detached home
- Built to an incredible standard
- Opportunity to personalise the finish
- Principle room with dressing room and en suite
- Four reception rooms
- Flexible accommodation
- Private driveway entrance
- Uninterrupted countryside views over Stoke Farm Orchards
- Triple cart lodge with fantastic storage options
- Contemporary, energy-efficient features including Air Source Heat Pumps, EV chargers, and PAS 24 secure windows
- Juliette balcony and multi-facing patios, designed to make the most of the idyllic setting
Design And Interiors - Each home at The Orchards offers a carefully curated blend of traditional character and modern luxury. Interiors feature oak doors, bespoke kitchens with quartz worktops, and high-quality bathrooms with walk-in showers and stylish aqua panel walls.
Kitchens:
- Painted timber units
- Quartz worktops
- Integrated appliances including Neff dishwasher, Bosch induction hob with extractor, and AEG oven and microwave
- Ceramic sink
Bathrooms:
- High-quality sanitary ware
- Walk-in showers
- LVT flooring
- Aqua panel walls
Additional Features:
- Fitted wardrobes in master bedrooms
- Pocket doors for a sleek and space-saving finish
- Aluminium bifold doors to enhance the connection between indoor and outdoor spaces
- Dedicated cycle stores
*Please note specification could be subject to change
Plot Highlights - - Plot 2: Entering Lambourne Cottage you are immediately hit with a sense of space and light due to the vaulted ceiling housing two Velux windows and the lovely entrance hallway. A lovely sized home office is situated off the entrance hall to the right hand side whilst opposite this the third reception room which could also be used as bedroom five as this room benefits from having an en suite shower room. This offers incredible versatility for the home with future proofing in mind or even additional space for when family/guests arrive. The sitting room is again a great space and offers a wood burning stove as well as access to the rear garden via French doors. Into a stunning open plan kitchen/dining room with dual access to the large rear patio, this room can be finished by the purchaser as the Skinner Build have offered the choice of kitchen and overall finish to the owners. The room leads off at the rear to a lovely pantry area where the utility room is then accessed, here a further door provides another route to the exterior.
The first floor offers four generous bedrooms, all of which are double rooms, bedroom two benefits from an en suite shower room and along with bedroom three is positioned to the front of the property where the morning sun floods the space. Bedroom four is another generous double room with views to the garden and apple orchard with the countryside beyond. The principle bedroom is accessed via the walk through dressing area., there is also access to the en suite shower room. The bedroom area itself is a lovely space and is light filled thanks to the French doors to the Juliette balcony, here views over the beautiful apple orchard and the countryside can be enjoyed.
Outside to the front there is a shingle driveway with parking for multiple vehicles as well as a triple car port which can also provide a mass of storage potential, EV charging point is also installed here. To the rear a very generous plot is enclosed by close boarding fencing altering to post fencing to ensure the location can be fully appreciated.
Location - Battisford Tye offers the charm of rural living while remaining close to key Suffolk towns and transport links. The village is just:
- 4 miles from Stowmarket, with a mainline station offering journeys to London Liverpool Street in just over an hour
- 14 miles from Ipswich, known for its historic charm, marina, and vibrant arts and dining scene
- 19 miles from Bury St Edmunds, renowned as Suffolk’s foodie capital and home to The Abbey of St Edmund
Schools - Nurseries
Sunhill Early Learning, Foxglove Montessori Nursery
Primary Schools
Cedars Park Community Primary School, Wood Ley Community Primary School
Secondary School
Stowmarket High School, Olive Alternative Provision Academy Suffolk (Central)
Brochures
Lambourne Cottage, Stoke Farm Drive, BattisfordBrochure- COUNCIL TAXA payment made to your local authority in order to pay for local services like schools, libraries, and refuse collection. The amount you pay depends on the value of the property.Read more about council Tax in our glossary page.
- Band: TBC
- PARKINGDetails of how and where vehicles can be parked, and any associated costs.Read more about parking in our glossary page.
- Covered
- GARDENA property has access to an outdoor space, which could be private or shared.
- Yes
- ACCESSIBILITYHow a property has been adapted to meet the needs of vulnerable or disabled individuals.Read more about accessibility in our glossary page.
- Ask agent
Energy performance certificate - ask agent
Lambourne Cottage, Stoke Farm Drive, Battisford
Add an important place to see how long it'd take to get there from our property listings.
__mins driving to your place
Get an instant, personalised result:
- Show sellers you’re serious
- Secure viewings faster with agents
- No impact on your credit score
Your mortgage
Notes
Staying secure when looking for property
Ensure you're up to date with our latest advice on how to avoid fraud or scams when looking for property online.
Visit our security centre to find out moreDisclaimer - Property reference 33874137. The information displayed about this property comprises a property advertisement. Rightmove.co.uk makes no warranty as to the accuracy or completeness of the advertisement or any linked or associated information, and Rightmove has no control over the content. This property advertisement does not constitute property particulars. The information is provided and maintained by Woodcock & Son, Ipswich. Please contact the selling agent or developer directly to obtain any information which may be available under the terms of The Energy Performance of Buildings (Certificates and Inspections) (England and Wales) Regulations 2007 or the Home Report if in relation to a residential property in Scotland.
*This is the average speed from the provider with the fastest broadband package available at this postcode. The average speed displayed is based on the download speeds of at least 50% of customers at peak time (8pm to 10pm). Fibre/cable services at the postcode are subject to availability and may differ between properties within a postcode. Speeds can be affected by a range of technical and environmental factors. The speed at the property may be lower than that listed above. You can check the estimated speed and confirm availability to a property prior to purchasing on the broadband provider's website. Providers may increase charges. The information is provided and maintained by Decision Technologies Limited. **This is indicative only and based on a 2-person household with multiple devices and simultaneous usage. Broadband performance is affected by multiple factors including number of occupants and devices, simultaneous usage, router range etc. For more information speak to your broadband provider.
Map data ©OpenStreetMap contributors.






