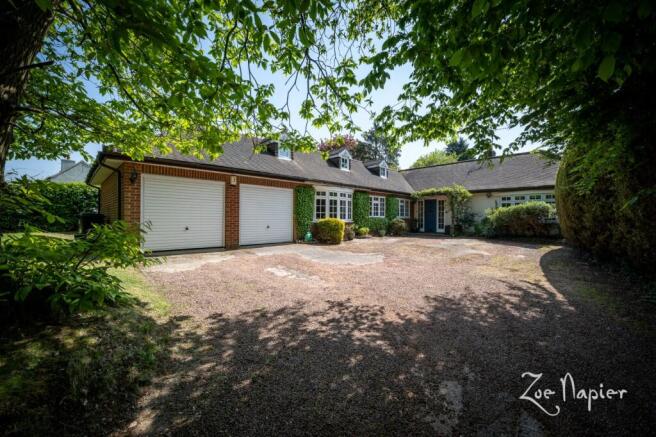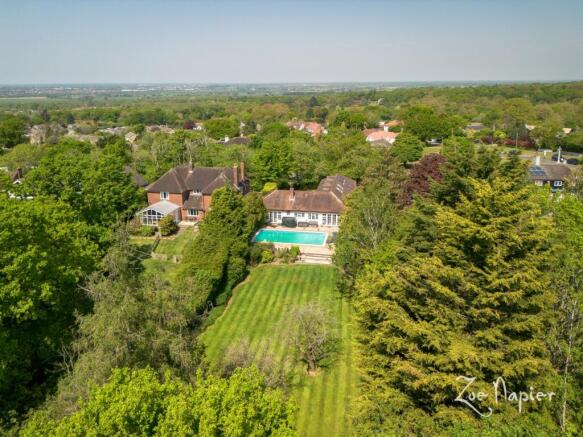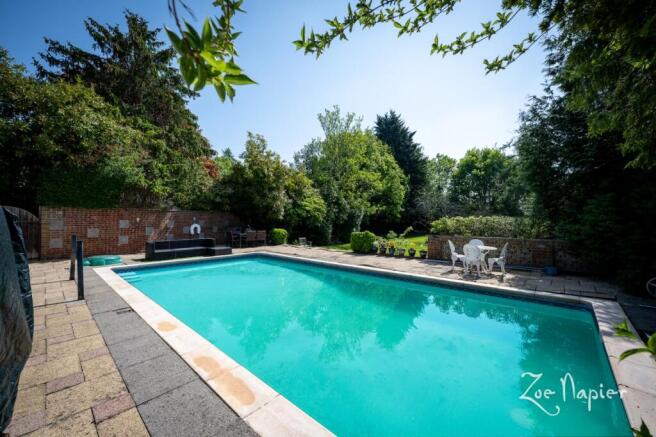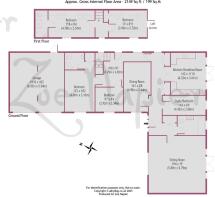
Danbury

- PROPERTY TYPE
Detached
- BEDROOMS
4
- BATHROOMS
3
- SIZE
Ask agent
- TENUREDescribes how you own a property. There are different types of tenure - freehold, leasehold, and commonhold.Read more about tenure in our glossary page.
Freehold
Key features
- Incredibly Versatile Accommodation
- Two/ Three Reception Rooms
- Four/ Five Bedrooms
- Stunning 0.52 Acre South Facing Grounds (stls)
- Double Garage
- Ample Off Street Parking
- Highly Sought After Village Location
- Outdoor Heated Swimming Pool
- Deceptively Spacious
Description
A versatile & deceptively spacious 4/5 bedroom detached residence with wonderfully secluded 0.52 acre South facing grounds (stls)
What We Say at the Zoe Napier Group
Appearances can be deceiving ! This property genuinely is a tardis of epic proportions, with incredibly versatile accommodation over two floors that could be utilised in a variety of different ways to suit the incoming buyer. The secluded South facing grounds to the rear are definitely something to behold, incredibly secluded with a heated outdoor swimming pool that really does offer a wonderful sanctuary for entertaining family and friends in the Summer sunshine.
What the owners say
Our home has been ideal for bringing up a family, having plenty of room to roam both inside and out, and is also perfectly designed for entertaining. We are extremely close to the extensive range of amenities that the village offers, and the local forests and woodland (with numerous public footpaths) are just a short stroll away. We have benefited from both the public transport links and a railway station within a short driving distance that offers a seamless commute into London.
History & Background
The property is believed to have been constructed in the early 1970s, with the ground floor accommodation including spacious sitting & dining rooms, study/ bedroom, fitted kitchen, principal bedroom with en suite, additional bedroom and family bathroom, whilst the first floor boasts two further bedrooms, one of which enjoys its own en suite shower room.
Externally the 0.52 acres grounds (stls) really are a particular feature of the property, with double garage and ample off-street parking to the front, whilst the delightful rear grounds are South facing and superbly secluded via a plethora of hedged boundaries.
Setting & Location
This property is located in a prominent hilltop location, within the heart of the highly sought after village of Danbury, perfect for access to the local amenities, Gastro pubs and green spaces around. The children can walk to the bus stop for transport into school and into nearby Maldon and Chelmsford City. Danbury is one of the most popular villages in this part of Essex boasting the highest point in the county. There are a number of clubs and sports facilities and Danbury Park school (currently rated as outstanding by Ofsted) is a short walk away. Nature enthusiasts will enjoy Danbury Country Park as part of the National Trust, the nearby Backwarden Nature reserve and RHS Hyde Hall.
Secondary schooling can be found at Sandon School and Great Baddow High School and two private schools in the village at Elm Green (Little Baddow) and Heathcote. Both King Edward VI Grammar and Chelmsford County High School are within easy reach, whilst New Hall and Felsted schools are just a few miles away. Chelmsford Train Station would be the best station for access into London Liverpool Street a 5.4 mile drive away whilst Beaulieu Train Station is also opening this year.
Chelmsford Station 5.4 miles - Maldon 4.6 miles – South Woodham Ferrers 6 miles – Hatfield Peverel 8.1 miles – Brentwood 15.9 miles – Stansted Airport 22 miles
Ground Floor Accommodation
As you enter the property you are instantly impressed by the spacious, elongated entrance hallway that provides access to the sitting room, a generous dual aspect room that benefits from French doors to the rear sun terrace and a central fireplace housing cast iron log burner, perfect for those long, cold Winter nights. Situated centrally is the dining room and study, both versatile rooms in their own right that could quite easily be utilised as bedroom accommodation if required. The adjacent kitchen/ breakfast room boasts a range of base and eye level units, with stunning views over the rear grounds, and the icing on the cake being the French doors that flow out onto the sun terrace and swimming pool, offering a fabulous space for those Summer parties with family and friends. There is a further wing of accommodation situated in the front elevation of the property that includes the principal bedroom, a generous double room with fitted wardrobe and en suite shower room and adjoins a further double bedroom that is ably serviced by the generous family bathroom along the hall.
First Floor Accommodation
A staircase from the rear lobby curves its way up to the first-floor landing with access to a bedroom with en suite room (with restricted head height) as well as a further bedroom. There is also extensive loft space, affording the opportunity to extend (subject to planning permission)
Grounds
The property is approached via a shingle driveway that offers ample off-street parking for several vehicles and leads to a double garage with up and over doors. Gated side access leads to the South facing rear grounds that offer a veritable oasis of tranquillity, superbly secluded by a plethora of mature trees and hedging, mostly laid to lawn with mature flower and shrub borders, an expansive sun terrace that incorporates an outdoor heated swimming pool, all providing a wonderful area to enjoy those long summer days entertaining family and friends. In all, the grounds extend to 0.52 acres (stls).
Agents Notes
- Zoe Napier Group operate the Propertymark protocol toolkit. Our client has completed a questionnaire (with appendices where appropriate) which allows a buyer to make a more informed decision when deciding whether to purchase a property. This questionnaire is forwarded to all legal parties at the beginning of the transaction which is intended to help speed up the sale process.
- The property has several trees within its boundary that are subject to a tree preservation order.
- A small portion of the first segment of the driveway is shared with the neighbouring property.
- The property has a right of access to neighbouring land to maintain a wall that is situated in-between the two properties.
- Chelmsford Council
- EPC D
Services
Mains Water, Electricity & Drainage.
Gas Fired Central Heating.
EPC rating: D. Tenure: Freehold,
- COUNCIL TAXA payment made to your local authority in order to pay for local services like schools, libraries, and refuse collection. The amount you pay depends on the value of the property.Read more about council Tax in our glossary page.
- Band: G
- PARKINGDetails of how and where vehicles can be parked, and any associated costs.Read more about parking in our glossary page.
- Driveway
- GARDENA property has access to an outdoor space, which could be private or shared.
- Private garden
- ACCESSIBILITYHow a property has been adapted to meet the needs of vulnerable or disabled individuals.Read more about accessibility in our glossary page.
- Ask agent
Energy performance certificate - ask agent
Danbury
Add an important place to see how long it'd take to get there from our property listings.
__mins driving to your place
Get an instant, personalised result:
- Show sellers you’re serious
- Secure viewings faster with agents
- No impact on your credit score
Your mortgage
Notes
Staying secure when looking for property
Ensure you're up to date with our latest advice on how to avoid fraud or scams when looking for property online.
Visit our security centre to find out moreDisclaimer - Property reference P1447. The information displayed about this property comprises a property advertisement. Rightmove.co.uk makes no warranty as to the accuracy or completeness of the advertisement or any linked or associated information, and Rightmove has no control over the content. This property advertisement does not constitute property particulars. The information is provided and maintained by Zoe Napier Collection, Essex & South Suffolk. Please contact the selling agent or developer directly to obtain any information which may be available under the terms of The Energy Performance of Buildings (Certificates and Inspections) (England and Wales) Regulations 2007 or the Home Report if in relation to a residential property in Scotland.
*This is the average speed from the provider with the fastest broadband package available at this postcode. The average speed displayed is based on the download speeds of at least 50% of customers at peak time (8pm to 10pm). Fibre/cable services at the postcode are subject to availability and may differ between properties within a postcode. Speeds can be affected by a range of technical and environmental factors. The speed at the property may be lower than that listed above. You can check the estimated speed and confirm availability to a property prior to purchasing on the broadband provider's website. Providers may increase charges. The information is provided and maintained by Decision Technologies Limited. **This is indicative only and based on a 2-person household with multiple devices and simultaneous usage. Broadband performance is affected by multiple factors including number of occupants and devices, simultaneous usage, router range etc. For more information speak to your broadband provider.
Map data ©OpenStreetMap contributors.





