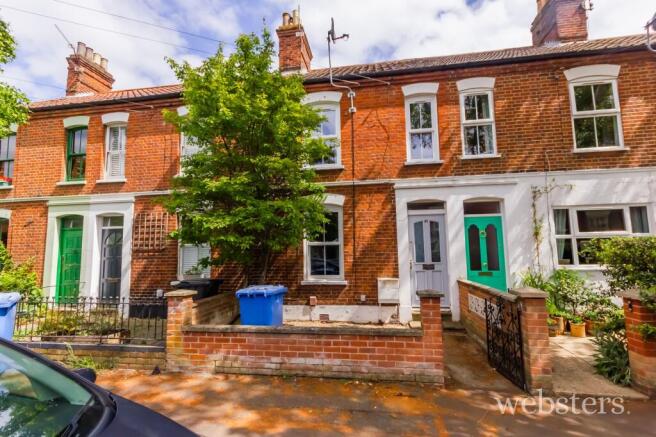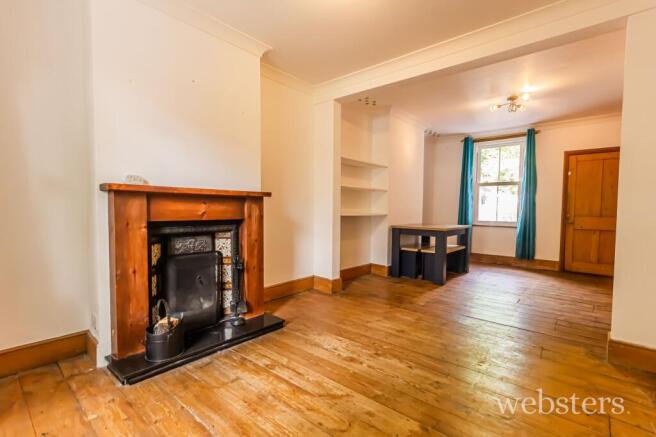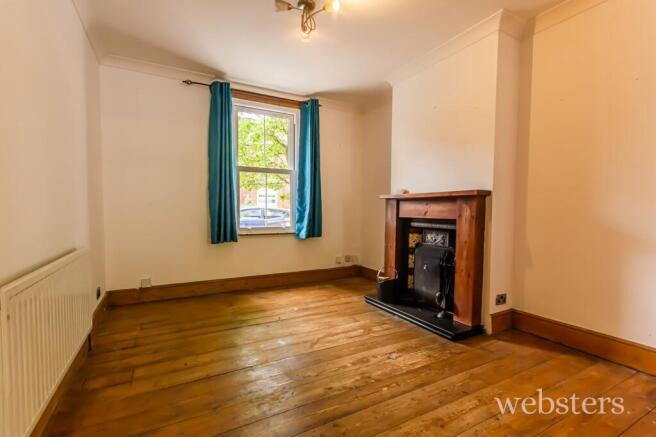
Beatrice Road, Norwich, NR1

Letting details
- Let available date:
- Now
- Deposit:
- £1,384A deposit provides security for a landlord against damage, or unpaid rent by a tenant.Read more about deposit in our glossary page.
- Min. Tenancy:
- 12 months How long the landlord offers to let the property for.Read more about tenancy length in our glossary page.
- Let type:
- Long term
- Furnish type:
- Unfurnished
- Council Tax:
- Ask agent
- PROPERTY TYPE
Terraced
- BEDROOMS
3
- BATHROOMS
1
- SIZE
Ask agent
Key features
- Hall Entrance Terraced House
- Through Sitting/Dining Room
- Non Bisected Rear Garden
- Three Bedrooms off Landing
- Newly Installed Double Glazed Sash Windows
- Pets Accepted
- Well Fitted Kitchen
- Close To Train Station and Norwich City Centre
- Downstairs Shower Room
- Council Tax Band B
Description
Nestled in a sought-after location, this charming 3-bedroom terraced house presents the perfect opportunity for modern living. As you step inside the generous hall entrance, you are greeted by a spacious and inviting through sitting/dining room, ideal for both relaxation and entertainment. The property boasts a non-bisected rear garden, offering a tranquil retreat to unwind and enjoy the outdoors. Upstairs, three well-proportioned bedrooms, accessed via the landing, provide ample space for a growing family or guests. The property has been thoughtfully renovated with newly installed double glazed sash windows, ensuring a bright and energy-efficient living space (please note the EPC was done before these windows were upgraded). Additional features include gas central heating, a well-fitted kitchen (white goods are not included), and a convenient downstairs shower room. With its close proximity to the train station and Norwich City Centre, this residence offers both comfort and convenience. Pets are accepted at this property.
Outside, the property offers a sweet enclosed rear garden, complete with a small storage shed for all your gardening needs. A paved area to the rear provides the perfect setting for al fresco dining or outdoor gatherings with friends and family. The garden is designed for privacy and security, with the added benefit of an alley to the rear ensuring a peaceful ambience without neighbouring houses overlooking the space. Whether you're enjoying a morning coffee or hosting a summer barbeque, the outdoor area is a welcoming extension of the home, offering a tranquil oasis in the heart of the bustling city. With its convenient location and charming features, this property represents a rare opportunity to own a piece of prime real estate in a thriving urban setting.
EPC Rating: E
ENTRANCE HALL
Timber part glazed front entrance door leading to Hall Entrance with tiled flooring, radiator, staircase to first floor and door into;
LOUNGE/DINER
Dimensions: 23' 7" x 10' 5" (7.2m x 3.2m). Open plan living/dining room with original fireplace with wooden mantlepiece and ceramic tiled surround, wooden floorboards, single glazed wooden sash window's to the front and to the rear, two radiators, TV and telephone points, cupboard under the stairs, door leading to;
KITCHEN
Dimensions: 9' 6" x 6' 10" (2.9m x 2.1m). Grey tiled flooring, wooden base units comprising of cupboards and drawers, matching eye level cupboards which are part glazed, extractor hood, integral indesit oven, smeg four point gas hob, exclusive combination boiler, stainless steel sink unit with mixer tap, entrance leading to rear garden, wooden windows to rear, doorway leading to;
UTILITY LOBBY
Grey tiled flooring, space and plumbing for washing machine, door leading to;
SHOWER ROOM
Dimensions: 6' 10" x 5' 10" (2.1m x 1.8m). White suite comprising of low level WC, hand basin with mixer tap and corner shower cubicle with tiled splash back, extractor fan, part frosted window to rear.
LANDING
Wooden floorboards, doors to all bedrooms.
BEDROOM 1
Dimensions: 13' 9" x 11' 1" (4.2m x 3.4m). Wooden floorboards, two wooden sash windows to front, radiator, TV and telephone points,
BEDROOM 2
Dimensions: 12' 1" x 8' 6" (3.7m x 2.6m). Wooden floorboards, wooden sash window to rear, original fireplace, radiator.
BEDROOM 3
Dimensions: 12' 5" x 6' 10" (3.8m x 2.1m). Wooden floorboards, wooden sash window to rear, radiator, telephone point.
REAR GARDEN
Plum decorative slate chippings with stepping stones to paved patio area, small shed, access to rear passageway, raised flowerbeds.
VIEWINGS
Strictly by appointment with the Letting Agents - Websters, 141 Unthank Road, Norwich, NR2 2PE. Telephone .
LETTING TERM
The initial term of this tenancy will be 12 (Twelve) Months unless otherwise stated.
LOCAL AUTHORITY
Norwich City Council
COUNCIL TAX
Band B
RESTRICTIONS
No smokers.
REFERENCES
References will be undertaken by an external referencing agency and the tenancy will not commence until satisfactory references have been received.
DEPOSIT
Equivalent to 5 weeks rent. Deposits are lodged with The Deposit Protection Service in compliance with current legislation. The deposit is returnable at the end of the tenancy subject to there being no breaches of the terms.
Garden
Good size rear garden with small storage shed. Paved area to rear. Private and secure, the property benefits from an alley to the rear without houses backing onto the garden.
Disclaimer
Agent Notes:
1. All our fees can be seen on our website at webstersofnorwich.co.uk
2. We are members of ARLA, NAEA, CMP Propertymark & The Property Ombudsman Service.
3. Anti Money laundering checks will be undertaken for all buyers and sellers. (there may be a charge for this service)
IMPORTANT NOTE: Please note that we have recently transitioned over to a new CRM system which takes our property feeds to the portals. While we strive for accuracy, some property information may not have been fully verified during this changeover. For clarification on important details, including rent deposits, term of tenancy etc relating to the property, we strongly recommend contacting us directly.
- COUNCIL TAXA payment made to your local authority in order to pay for local services like schools, libraries, and refuse collection. The amount you pay depends on the value of the property.Read more about council Tax in our glossary page.
- Band: B
- PARKINGDetails of how and where vehicles can be parked, and any associated costs.Read more about parking in our glossary page.
- Ask agent
- GARDENA property has access to an outdoor space, which could be private or shared.
- Private garden
- ACCESSIBILITYHow a property has been adapted to meet the needs of vulnerable or disabled individuals.Read more about accessibility in our glossary page.
- Ask agent
Energy performance certificate - ask agent
Beatrice Road, Norwich, NR1
Add an important place to see how long it'd take to get there from our property listings.
__mins driving to your place
Notes
Staying secure when looking for property
Ensure you're up to date with our latest advice on how to avoid fraud or scams when looking for property online.
Visit our security centre to find out moreDisclaimer - Property reference 003281db-f6df-4d14-ad96-5a92fc8f8461. The information displayed about this property comprises a property advertisement. Rightmove.co.uk makes no warranty as to the accuracy or completeness of the advertisement or any linked or associated information, and Rightmove has no control over the content. This property advertisement does not constitute property particulars. The information is provided and maintained by Websters Estate Agents, Norwich. Please contact the selling agent or developer directly to obtain any information which may be available under the terms of The Energy Performance of Buildings (Certificates and Inspections) (England and Wales) Regulations 2007 or the Home Report if in relation to a residential property in Scotland.
*This is the average speed from the provider with the fastest broadband package available at this postcode. The average speed displayed is based on the download speeds of at least 50% of customers at peak time (8pm to 10pm). Fibre/cable services at the postcode are subject to availability and may differ between properties within a postcode. Speeds can be affected by a range of technical and environmental factors. The speed at the property may be lower than that listed above. You can check the estimated speed and confirm availability to a property prior to purchasing on the broadband provider's website. Providers may increase charges. The information is provided and maintained by Decision Technologies Limited. **This is indicative only and based on a 2-person household with multiple devices and simultaneous usage. Broadband performance is affected by multiple factors including number of occupants and devices, simultaneous usage, router range etc. For more information speak to your broadband provider.
Map data ©OpenStreetMap contributors.





