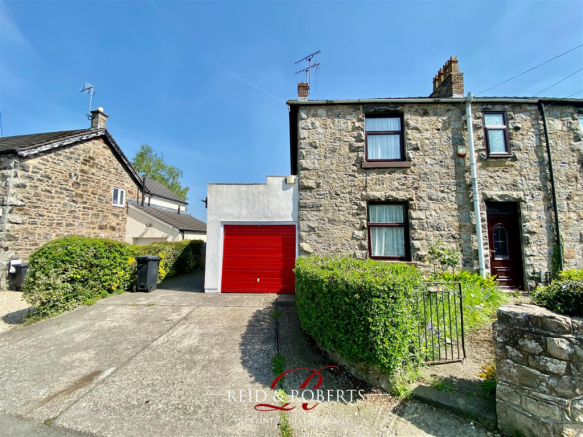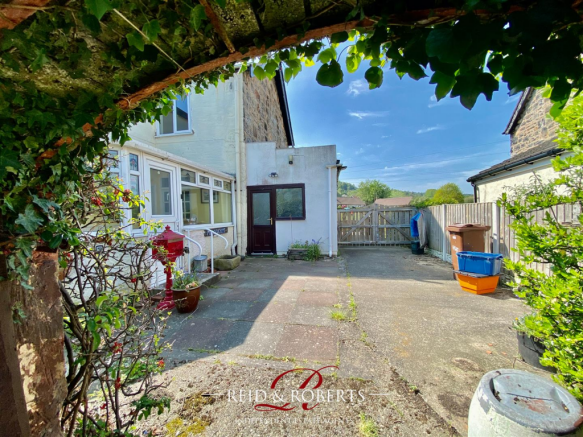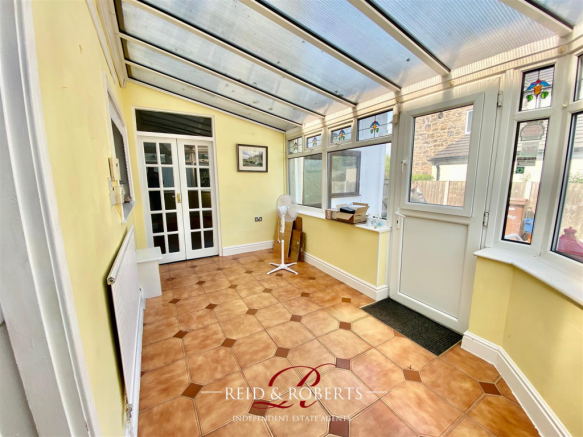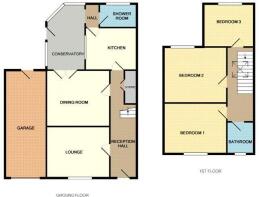
Sarn Lane, Caergwrle, Wrexham

- PROPERTY TYPE
Semi-Detached
- BEDROOMS
3
- BATHROOMS
2
- SIZE
Ask agent
- TENUREDescribes how you own a property. There are different types of tenure - freehold, leasehold, and commonhold.Read more about tenure in our glossary page.
Freehold
Key features
- THREE BEDROOM SEMI DETACHED COTTAGE
- WITH COUNTRYSIDE VIEWS TO THE REAR
- TWO RECEPTION ROOMS
- KITCHEN/CONSERVATORY
- DOWNSTAIRS SHOWER ROOM
- THREE BEDROOMS AND FAMILY BATHROOM
- DRIVEWAY/GARAGE
- GARDENS TO REAR
- EPC TBC
- NO ONWARD CHAIN
Description
Situated on the edge of Caergwrle offering a range of village facilities including shops with primary and secondary schools available in the adjacent village of Hope and public transport services including a direct railway service to Wrexham and Wirral also providing links to the main railway network. Caergwrle is also conveniently located for access to both the A483 and A55 expressways affording ease of travelling to the main motorway networks and the further shopping and employment areas within the region.
The property offers spacious living accommodation to briefly comprise of Entrance Hallway, Two Reception Rooms, Kitchen/Diner, Conservatory and ground floor Shower Room and to the first floor there are Three Bedrooms and Family Bathroom. Outside, enjoy the benefits of a private driveway, single garage, and landscaped rear garden with stunning open countryside views—the perfect backdrop for relaxing or entertaining.
Entrance Hall - 7.49m x 1.75m (24'6" x 5'8" ) - Upvc double glazed door to the front entrance, panel radiator, stairs leading to the first floor, doors leading off to the Lounge, Kitchen and Sitting Room
Lounge - 4.04m x 3.28m (13'3" x 10'9" ) - The focal point of the room is an feature fire surround, Additional features include a wall-mounted radiator, a TV connection point, and a large double-glazed window to the front that allows for plenty of natural light.
Dining Room - 4.04m x 3.28m (13'3" x 10'9" ) - complete with a traditional coal-effect fire set within a wooden surround, doors open into the conservatory, creating a seamless transition between the living space and the bright, airy extension. This allows natural light to flow freely into the room while offering convenient access to additional living or relaxation space. A panel radiator is also installed
Kitchen - 3.3m x 2.82m (10'9" x 9'3" ) - Featuring a range of wall, drawer and base units with worktop surfaces over, built in electric Oven, 4 ring gas hob, stainless steel sink unit with a tap over, Additional features include plumbing and space for a washing machine, Natural light floods the space through a large double-glazed window to the front, creating a bright and inviting atmosphere.
Conservatory - 4.6m x 2.44m (15'1" x 8'0" ) - A uPVC-framed structure is installed on top of a low-level dwarf brick wall, The roof is also constructed using matching uPVC framing, The structure includes multiple top-opening windows for effective ventilation, and a side elevation door that allows easy access to and from the space. Doors opening into the dining room.
Downstairs Shower Room - 2.03m x 1.42m (6'7" x 4'7" ) - The Shower Room is fitted with a fully tiled shower cubicle, . It also includes a pedestal wash hand basin and a low-level WC, The walls are tiled to full height, while the tiled floor adds to the overall contemporary feel. panel radiator and a UPVC double-glazed window allows natural light to brighten the space,
Rear Entrance -
First Floor Accommodation -
Bedroom One - 3.43m x 3.28m (11'3" x 10'9" ) - A Upvc double-glazed window positioned to overlook the front elevation of the property, Additionally, the room features full-width, fitted wardrobes that stretch across one entire wall. panel radiator.
Bedroom Two - 4.06m x 3.58m (13'3" x 11'8" ) - A Upvc double-glazed window overlooking the rear elevation frames stunning countryside views, coved ceiling, panel radiator
Bedroom Three - 3.33m x 2.72m (10'11" x 8'11" ) - uPVC double-glazed window overlooking the rear elevation, and a wall-mounted Baxi gas central heating boiler and panel radiator.
Family Bathroom - This three-piece white suite includes a wash hand basin with a mixer tap, a panel bath featuring an overhead shower unit, and a low-level WC. The space is finished with lino flooring, UPVC double-glazed frosted windows on the rear and side, and tiled walls.
Outside - To the front of the property you will find a stone wall and complemented by neat hedging, offering a welcoming and private entrance. The driveway provides access to the attached garage, which features an up-and-over door, as well as power and lighting for added convenience. A rear personal door allows easy access from the garage to the rear of the property. At the rear, a spacious patio area provides an ideal spot for outdoor relaxation or entertaining. Double gates lead to the expansive rear garden, which is laid to lawn and thoughtfully planted with a variety of flowers and shrubs, creating a colorful and inviting atmosphere. A dedicated vegetable patch offers the opportunity for homegrown produce, and there is a poly tunnel, while the entire garden is fully enclosed for privacy and security. The property backs onto peaceful farmland, ensuring a tranquil and picturesque rural setting." There is a gated pedestrian access’ for the two neighboring properties.
Brochures
Sarn Lane, Caergwrle, WrexhamBrochure- COUNCIL TAXA payment made to your local authority in order to pay for local services like schools, libraries, and refuse collection. The amount you pay depends on the value of the property.Read more about council Tax in our glossary page.
- Ask agent
- PARKINGDetails of how and where vehicles can be parked, and any associated costs.Read more about parking in our glossary page.
- Yes
- GARDENA property has access to an outdoor space, which could be private or shared.
- Yes
- ACCESSIBILITYHow a property has been adapted to meet the needs of vulnerable or disabled individuals.Read more about accessibility in our glossary page.
- Ask agent
Sarn Lane, Caergwrle, Wrexham
Add an important place to see how long it'd take to get there from our property listings.
__mins driving to your place
Explore area BETA
Wrexham
Get to know this area with AI-generated guides about local green spaces, transport links, restaurants and more.
Get an instant, personalised result:
- Show sellers you’re serious
- Secure viewings faster with agents
- No impact on your credit score
Your mortgage
Notes
Staying secure when looking for property
Ensure you're up to date with our latest advice on how to avoid fraud or scams when looking for property online.
Visit our security centre to find out moreDisclaimer - Property reference 33874213. The information displayed about this property comprises a property advertisement. Rightmove.co.uk makes no warranty as to the accuracy or completeness of the advertisement or any linked or associated information, and Rightmove has no control over the content. This property advertisement does not constitute property particulars. The information is provided and maintained by Reid and Roberts, Wrexham. Please contact the selling agent or developer directly to obtain any information which may be available under the terms of The Energy Performance of Buildings (Certificates and Inspections) (England and Wales) Regulations 2007 or the Home Report if in relation to a residential property in Scotland.
*This is the average speed from the provider with the fastest broadband package available at this postcode. The average speed displayed is based on the download speeds of at least 50% of customers at peak time (8pm to 10pm). Fibre/cable services at the postcode are subject to availability and may differ between properties within a postcode. Speeds can be affected by a range of technical and environmental factors. The speed at the property may be lower than that listed above. You can check the estimated speed and confirm availability to a property prior to purchasing on the broadband provider's website. Providers may increase charges. The information is provided and maintained by Decision Technologies Limited. **This is indicative only and based on a 2-person household with multiple devices and simultaneous usage. Broadband performance is affected by multiple factors including number of occupants and devices, simultaneous usage, router range etc. For more information speak to your broadband provider.
Map data ©OpenStreetMap contributors.






