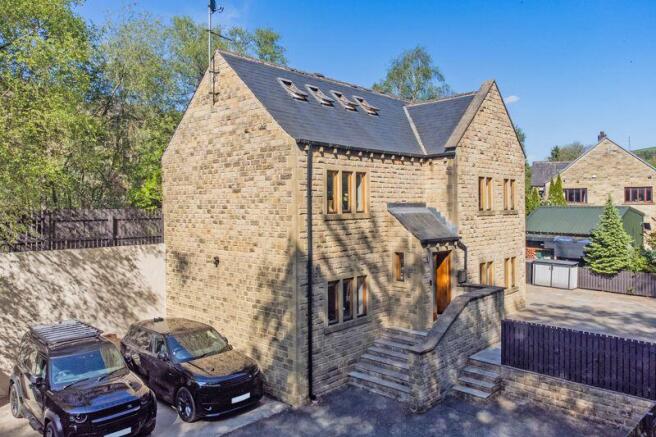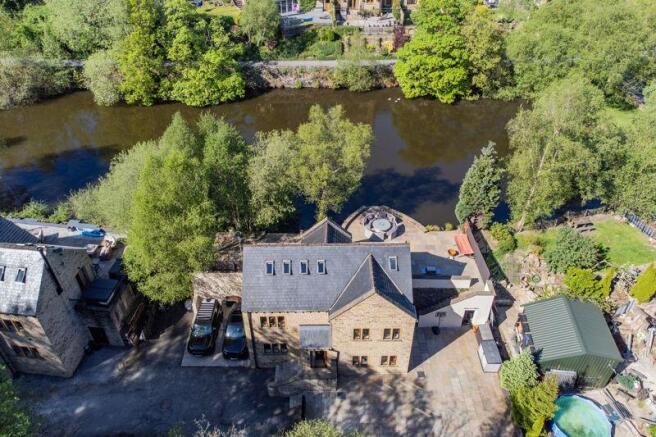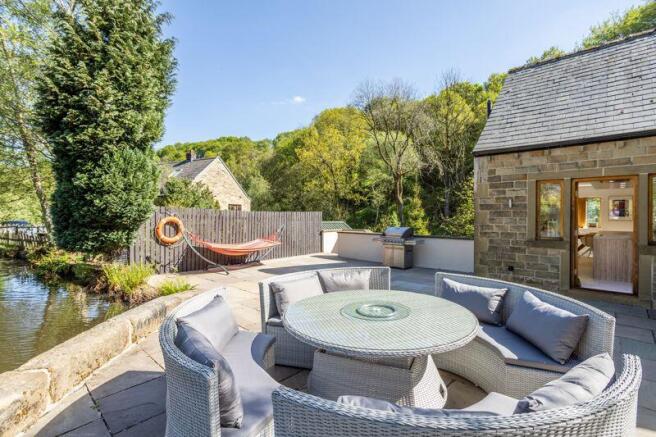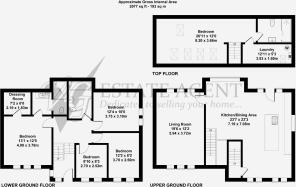63 Bar Lane, Ripponden, HX6 4EX

- PROPERTY TYPE
Detached
- BEDROOMS
5
- BATHROOMS
3
- SIZE
Ask agent
- TENUREDescribes how you own a property. There are different types of tenure - freehold, leasehold, and commonhold.Read more about tenure in our glossary page.
Freehold
Key features
- ARCHITECT-DESIGNED FIVE-BEDROOM DETACHED HOME
- STUNNING MILL POND WATERSIDE LOCATION
- THREE FLOORS OF FLEXIBLE LIVING SPACE
- UNDERFLOOR HEATING PLUS SOLID OAK DOORS & WINDOWS
- BESPOKE KITCHEN WITH CORIAN WORKSURFACE
- LUXURY MASTER SUITE WITH ENSUITE & DRESSING ROOM
- OVER 100M² OF INDIAN STONE PATIO
- PLANNING APPROVED FOR GARAGE & EXTENSION
- CLOSE TO TOP SCHOOLS & TRANSPORT LINKS
- NO UPWARD CHAIN
Description
The upper ground floor serves as the main living space, offering underfloor heating and a seamless layout perfect for modern family life. A bespoke Corian kitchen with an integrated sink and generous work surfaces is the hub of the home, adjoining a spacious dining and living area ideal for entertaining or relaxed evenings. A separate lounge, wired for Dolby surround sound and designed for wall-mounted media, makes for an elegant yet functional reception space.
On the lower ground floor, four well-proportioned bedrooms provide ample accommodation. The master suite features a luxurious en suite with a large walk-in shower, heated towel rail, and LED mirror, along with a private walk-in wardrobe. One bedroom currently serves as a home office, perfect for remote working or creative pursuits. Practical storage is cleverly integrated under the stairs.
The top floor has been transformed into a generous bedroom suite with its own washroom, offering fantastic versatility for older children, guests, or a peaceful studio workspace. A dedicated utility area supports everyday convenience, with space for laundry appliances and additional storage.
Throughout the home, premium materials elevate the overall finish, including handcrafted solid oak doors and window frames, underscoring the home’s exceptional build quality.
Externally, the property impresses with over 100m² of patio space across two levels, laid with Indian stone and perfect for entertaining, relaxing, or enjoying the tranquil mill pond setting. Ample off-road parking and outdoor storage make this home as practical as it is beautiful. Planning permission is already secured for a large extension including a garage, giving future owners room to expand.
Situated just a short stroll from Ripponden’s popular village centre, the property benefits from a warm and active local community, a variety of pubs and shops, along access to scenic walking routes through the surrounding countryside.
Families will appreciate proximity to excellent schools, including Ryburn Valley High School and the esteemed Rishworth School. For those seeking grammar education, Crossley Heath and North Halifax Grammar are also within easy reach.
Commuters will enjoy direct road access to the M62, providing a quick route to Manchester, Leeds, and Halifax. Train stations at Sowerby Bridge and Littleborough offer frequent services to major city centres, combining rural living with urban accessibility.
This remarkable waterside home is truly one-of-a-kind—designed to inspire, built to last, and located in one of Calderdale’s most sought-after communities.
Contact us today to arrange a personal viewing.
IMPORTANT NOTICE
These particulars are produced in good faith, but are intended to be a general guide only and do not constitute any part of an offer or contract. No person in the employment of VG Estate Agent has any authority to make any representation of warranty whatsoever in relation to the property. Photographs are reproduced for general information only and do not imply that any item is included for sale with the property. All measurements are approximate. Sketch plan not to scale and for identification only. The placement and size of all walls, doors, windows, staircases and fixtures are only approximate and cannot be relied upon as anything other than an illustration for guidance purposes only.
MONEY LAUNDERING REGULATIONS
In order to comply with the ‘Money Laundering, Terrorist Financing and Transfer of Funds (Information on the Payer) Regulations 2017’, intending purchasers will be asked to produce identification documentation and we would ask for your co-operation in order that there will be no delay in agreeing the sale.
Brochures
Property BrochureFull Details- COUNCIL TAXA payment made to your local authority in order to pay for local services like schools, libraries, and refuse collection. The amount you pay depends on the value of the property.Read more about council Tax in our glossary page.
- Band: F
- PARKINGDetails of how and where vehicles can be parked, and any associated costs.Read more about parking in our glossary page.
- Yes
- GARDENA property has access to an outdoor space, which could be private or shared.
- Yes
- ACCESSIBILITYHow a property has been adapted to meet the needs of vulnerable or disabled individuals.Read more about accessibility in our glossary page.
- Ask agent
63 Bar Lane, Ripponden, HX6 4EX
Add an important place to see how long it'd take to get there from our property listings.
__mins driving to your place
Get an instant, personalised result:
- Show sellers you’re serious
- Secure viewings faster with agents
- No impact on your credit score



Your mortgage
Notes
Staying secure when looking for property
Ensure you're up to date with our latest advice on how to avoid fraud or scams when looking for property online.
Visit our security centre to find out moreDisclaimer - Property reference 12655520. The information displayed about this property comprises a property advertisement. Rightmove.co.uk makes no warranty as to the accuracy or completeness of the advertisement or any linked or associated information, and Rightmove has no control over the content. This property advertisement does not constitute property particulars. The information is provided and maintained by V G Estate Agent, Ripponden. Please contact the selling agent or developer directly to obtain any information which may be available under the terms of The Energy Performance of Buildings (Certificates and Inspections) (England and Wales) Regulations 2007 or the Home Report if in relation to a residential property in Scotland.
*This is the average speed from the provider with the fastest broadband package available at this postcode. The average speed displayed is based on the download speeds of at least 50% of customers at peak time (8pm to 10pm). Fibre/cable services at the postcode are subject to availability and may differ between properties within a postcode. Speeds can be affected by a range of technical and environmental factors. The speed at the property may be lower than that listed above. You can check the estimated speed and confirm availability to a property prior to purchasing on the broadband provider's website. Providers may increase charges. The information is provided and maintained by Decision Technologies Limited. **This is indicative only and based on a 2-person household with multiple devices and simultaneous usage. Broadband performance is affected by multiple factors including number of occupants and devices, simultaneous usage, router range etc. For more information speak to your broadband provider.
Map data ©OpenStreetMap contributors.




