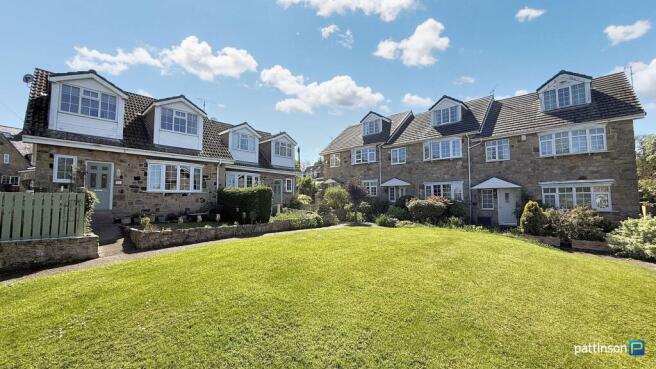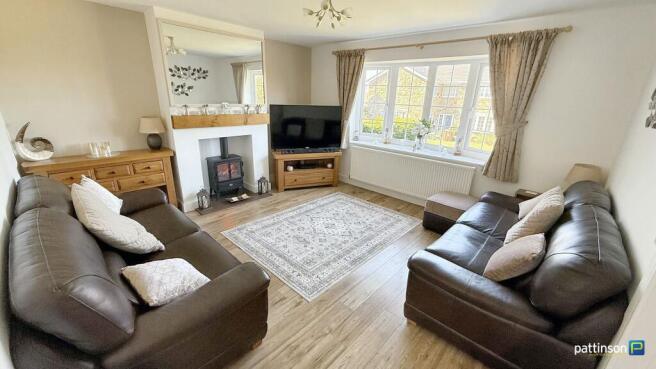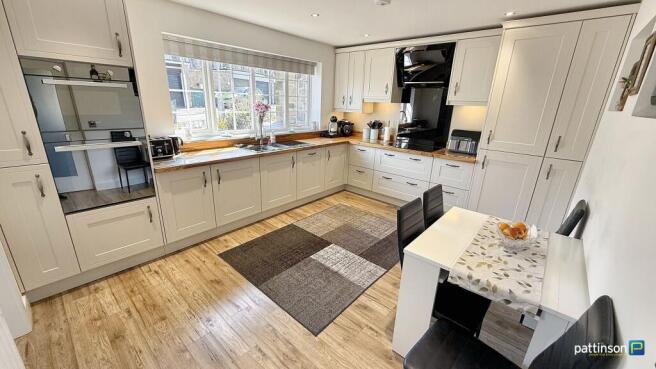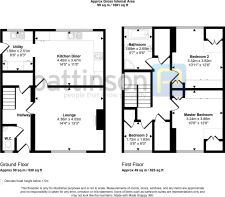Regency Close, Widdrington Village, Morpeth, Northumberland, NE61 5DJ

- PROPERTY TYPE
Semi-Detached
- BEDROOMS
3
- BATHROOMS
1
- SIZE
Ask agent
- TENUREDescribes how you own a property. There are different types of tenure - freehold, leasehold, and commonhold.Read more about tenure in our glossary page.
Freehold
Key features
- Superb Stone Built House
- Quiet Village Location
- Three Bedrooms
- Fully Refurbished Throughout
- Integrated Kitchen & Utility
- Garage
- Ground Floor Cloaks
- Close To The Coast
- Must Be Viewed
Description
Pattinson Estate Agents proudly welcome to the sales market this superb stone built dwelling situated on Regency Close in Widdrington Village, Morpeth. Rare to the market this staggered semi detached house is nestled in a hamlet of seven houses in an idyllic village setting close to the beautiful North East coastline. Morpeth town centre is nine miles south and the seaside town of Amble is just 6 miles north.
Built with stone from the original Widdrington Castle which was built in the 14th century the property oozes character and charm with a small and friendly community surrounded by lush green countryside. An opportunity not to be missed, viewings are essential to appreciate the accommodation on offer.
Briefly comprising; entrance hallway, ground floor cloakroom, lounge, kitchen/diner and utility room. To the first floor two double bedrooms both with fitted wardrobes, one single bedroom and modern four piece family bathroom. Externally to the rear and side an enclosed paved courtyard with perimeter fencing, bin store and gated access. To the front a lawned garden area and additional seating area with astro turf. A single garage sits in a block to the rear.
To arrange your viewing please contact our Ashington Team
Council Tax Band: C
Tenure: Freehold
Entrance Hallway
Via main access door to front. Stairs to first floor with purpose built storage beneath and an additional large storage cupboard, wood flooring, radiator.
Entrance Hallway Additional
Cloakroom
Frosted window to front, corner wash hand basin set in a white vanity unit with pattern tile splashback, w.c with push flush, radiator, wood flooring.
Lounge
4.36m x 4.03m
Large bow bay window to front, purpose built fireplace with opti myst log burner effect electric stove, black slate hearth and solid wood mantle, TV point, wood flooring, radiator.
Lounge Additional
Lounge Additional (2)
Kitchen
4.4m x 3.47m
Large window to rear. A contemporary fitted kitchen with a range of shaker style wall, floor and drawer units with solid wood worktops and matching trims, one and a half black glass sink and drainer with mixer tap, integrated five ring electric oven with black glass splashback and slated black glass extractor over, separate integrated double electric oven, integrated larder fridge and dishwasher, inset wall mounted TV, spotlights to ceiling, large white vertical radiator, wood flooring.
Kitchen Additional
Kitchen Additional (2)
Utility
2.51m x 1.99m
Window to rear and access door to side. Fitted wall and base units with a solid wood worktops matching the kitchen, black resin sink and drainer with mixer tap, wall mounted Baxi gas boiler, integrated larder freezer, concealed washing machine and tumble dryer, wood flooring, radiator, spotlights to ceiling, wood effect flooring.
First Floor Landing
Window to side, large built in storage cupboard, loft access hatch to ceiling,
First Floor Landing Additional
Master Bedroom
3.86m x 3.24m
Window to front. High gloss fitted sliding door triple wardrobe and additional double wardrobe, built in storage into the eaves, wood flooring, radiator.
Master Bedroom Additional
Master Bedroom Additional (2)
Bedroom Two
3.82m x 3.32m
Window to rear. High gloss fitted sliding door triple wardrobe and additional double wardrobe, built in storage into the eaves, wall mounted TV point, wood flooring, radiator.
Bedroom Two Additional
Bedroom Three
1.72m x 1.83m
Window to front, wood flooring, radiator.
The current owners have built in an airing cupboard which can easily be removed if required.
Bathroom
2.6m x 1.69m
Frosted window to rear. A walk in corner shower cubicle with white tray, dual head chrome shower and glass screen doors, oversize white rectangle bath with chrome fittings, floating wash hand basin with two vanity drawers and chrome fittings, low level w.c with chrome push flush, pattern tile splashbacks, wall mounted LED vanity mirror, chrome heated towel rail, part pvc panelled walls and pvc tile flooring.
Bathroom Additional
Rear Garden Area
Side Garden Area
Front Garden
Front Garden Additional
Rear Elevation
Side Elevation
Front Elevation
Front View
Floor Plan
Brochures
Brochure- COUNCIL TAXA payment made to your local authority in order to pay for local services like schools, libraries, and refuse collection. The amount you pay depends on the value of the property.Read more about council Tax in our glossary page.
- Band: C
- PARKINGDetails of how and where vehicles can be parked, and any associated costs.Read more about parking in our glossary page.
- Garage
- GARDENA property has access to an outdoor space, which could be private or shared.
- Yes
- ACCESSIBILITYHow a property has been adapted to meet the needs of vulnerable or disabled individuals.Read more about accessibility in our glossary page.
- Ask agent
Regency Close, Widdrington Village, Morpeth, Northumberland, NE61 5DJ
Add an important place to see how long it'd take to get there from our property listings.
__mins driving to your place
Get an instant, personalised result:
- Show sellers you’re serious
- Secure viewings faster with agents
- No impact on your credit score
Your mortgage
Notes
Staying secure when looking for property
Ensure you're up to date with our latest advice on how to avoid fraud or scams when looking for property online.
Visit our security centre to find out moreDisclaimer - Property reference 482509. The information displayed about this property comprises a property advertisement. Rightmove.co.uk makes no warranty as to the accuracy or completeness of the advertisement or any linked or associated information, and Rightmove has no control over the content. This property advertisement does not constitute property particulars. The information is provided and maintained by Pattinson Estate Agents, Ashington. Please contact the selling agent or developer directly to obtain any information which may be available under the terms of The Energy Performance of Buildings (Certificates and Inspections) (England and Wales) Regulations 2007 or the Home Report if in relation to a residential property in Scotland.
*This is the average speed from the provider with the fastest broadband package available at this postcode. The average speed displayed is based on the download speeds of at least 50% of customers at peak time (8pm to 10pm). Fibre/cable services at the postcode are subject to availability and may differ between properties within a postcode. Speeds can be affected by a range of technical and environmental factors. The speed at the property may be lower than that listed above. You can check the estimated speed and confirm availability to a property prior to purchasing on the broadband provider's website. Providers may increase charges. The information is provided and maintained by Decision Technologies Limited. **This is indicative only and based on a 2-person household with multiple devices and simultaneous usage. Broadband performance is affected by multiple factors including number of occupants and devices, simultaneous usage, router range etc. For more information speak to your broadband provider.
Map data ©OpenStreetMap contributors.





