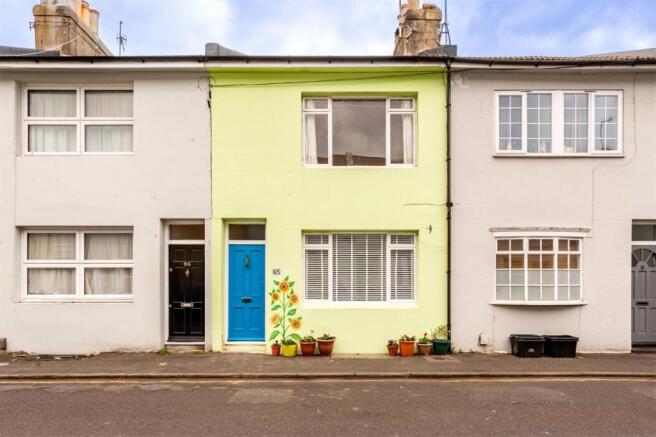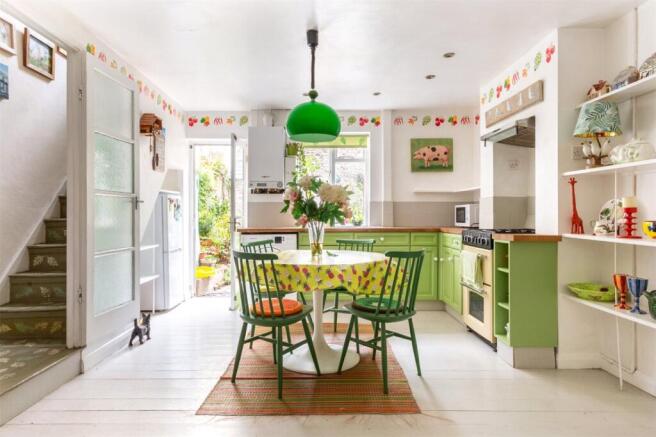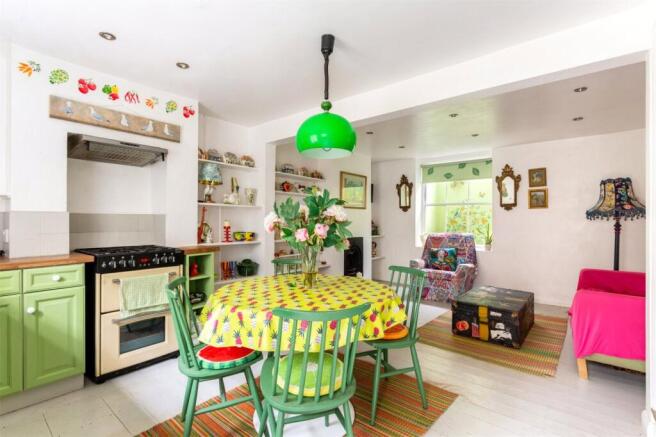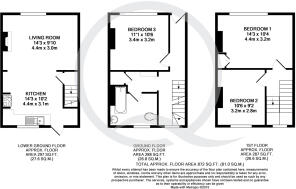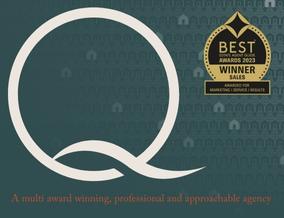
Coleman Street, Brighton, BN2

- PROPERTY TYPE
Terraced
- BEDROOMS
3
- BATHROOMS
1
- SIZE
926 sq ft
86 sq m
- TENUREDescribes how you own a property. There are different types of tenure - freehold, leasehold, and commonhold.Read more about tenure in our glossary page.
Freehold
Description
Hanover is a popular district of Brighton, characterised by its terraces of colourfully painted houses. Being in a central location and within walking distance of Brighton Station, it is popular with commuters who value its proximity to the city centre and transport links. Often considered one of Brighton’s bohemian strongholds, it has an active artistic community and a lively atmosphere, with more than its fair share of excellent pubs offering good company, great food and live music. Families are attracted by good local schools and green spaces: Queen’s Park has a playground, a café and a wildlife pond, while The Level has a playground and a skate park.
This characterful two/three-bedroom Hanover terraced house is arranged over three storeys and has generous reception spaces, including a large kitchen/dining/living room on the lower ground floor that opens onto the pretty garden, and a further living room on the ground floor, which could alternatively be used as a third bedroom.
The front door opens into an attractive entrance hallway with stripped wooden floors. The staircase directly ahead also has stripped and polished treads and risers, along with the original handrail. To the right is a versatile room that has been used as a living room by the current owners but could also serve as a third bedroom. This is a bright and spacious room with a window onto Coleman Street and built-in shelving flanking the chimney breast. The bathroom is also on the ground floor and is a good size, with a white suite and a frosted sash window that lets in plenty of natural light.
On the lower ground floor, the heart of the home is a well-proportioned kitchen, dining and living area that runs the length of the house. At the front, there’s space for a sofa and chairs arranged around the fireplace, while the rear section accommodates a dining table beside the fitted kitchen. Colourful painted units are topped with wooden worktops, and a sink sits beneath the window with a pleasant view of the garden. There’s room for a freestanding cooker, washing machine and fridge freezer, and the Viessmann combination boiler is also located here. Stripped and painted floorboards run throughout, and a glazed door leads out to the walled garden, which is planted with mature shrubs in raised beds.
Upstairs, there are two bedrooms on the top floor. The principal bedroom stretches across the full width of the house, while the second overlooks the garden. Both rooms continue the stripped floorboards seen throughout the house, adding character and continuity to the upper level.
What the owner says:
“The garden is a real sun trap and attracts lots of birds, who love splashing around in the bird bath. The surrounding walls offer plenty of privacy, making it a peaceful spot to relax. It’s also very conveniently located—just a short walk to the Lanes, the train station, or the beach. The street itself is very friendly, with lovely, welcoming neighbours who are always happy to help.
”
In The Know…
Area: Hanover, Brighton
Council Tax: Band C
EPC Rating: D60
Floor Area: Approx 86 m²
Station: Brighton Station – 0.55 miles
Bus Stop: Washington Street – 1-minute walk
Parking: Permit Zone V; pre-bookable spaces available nearby via JustPark
Primary School: Elm Grove
Secondary School: Brighton College; Cardinal Newman Catholic School
Local Shop: Splg Convenience Store– 0.1 miles
Supermarket: Sainsbury’s Local– 0.5 miles ,Co-op Food– 0.7 miles
Flood Risk: Very low
Mobile Phone Signal and Coverage: Likely **
Broadband Speed: Ultrafast up to 1000 Mbps ***
Local Gems: The Greys pub, Hanover Community Centre, Queen’s Park, The Lanes, and Brighton seafront
*As provided by the vendor. All details should be checked and confirmed by your conveyancer.
** Likely = You are likely to have coverage, Limited = Coverage may be limited, none = You should not expect coverage.
*** Average available download speed of the fastest package at this postcode
FREE MARKETING WORTH £400
If you instruct Q Estate Agents to sell your home, we will provide a free and comprehensive marketing package worth £400.
Call or email .
Disclaimer
Floorplan for Illustration Purposes Only – Not To Scale. This floorplan should be used as a general outline for guidance only and does not constitute in whole or in part an offer or contract. Any areas, measurements or distances quoted are approximate and should not be used to value the property or be a basis for sale or let.
Q Estate Agents have not tested any appliances or services within the property.
Any intending purchaser or lessee should satisfy themselves by inspection, searches, enquiries and full survey as to the correctness of each statement.
- COUNCIL TAXA payment made to your local authority in order to pay for local services like schools, libraries, and refuse collection. The amount you pay depends on the value of the property.Read more about council Tax in our glossary page.
- Band: C
- PARKINGDetails of how and where vehicles can be parked, and any associated costs.Read more about parking in our glossary page.
- Yes
- GARDENA property has access to an outdoor space, which could be private or shared.
- Yes
- ACCESSIBILITYHow a property has been adapted to meet the needs of vulnerable or disabled individuals.Read more about accessibility in our glossary page.
- Ask agent
Coleman Street, Brighton, BN2
Add an important place to see how long it'd take to get there from our property listings.
__mins driving to your place
Explore area BETA
Brighton
Get to know this area with AI-generated guides about local green spaces, transport links, restaurants and more.
Get an instant, personalised result:
- Show sellers you’re serious
- Secure viewings faster with agents
- No impact on your credit score
Your mortgage
Notes
Staying secure when looking for property
Ensure you're up to date with our latest advice on how to avoid fraud or scams when looking for property online.
Visit our security centre to find out moreDisclaimer - Property reference BRI140030. The information displayed about this property comprises a property advertisement. Rightmove.co.uk makes no warranty as to the accuracy or completeness of the advertisement or any linked or associated information, and Rightmove has no control over the content. This property advertisement does not constitute property particulars. The information is provided and maintained by Q Estate Agents, Brighton. Please contact the selling agent or developer directly to obtain any information which may be available under the terms of The Energy Performance of Buildings (Certificates and Inspections) (England and Wales) Regulations 2007 or the Home Report if in relation to a residential property in Scotland.
*This is the average speed from the provider with the fastest broadband package available at this postcode. The average speed displayed is based on the download speeds of at least 50% of customers at peak time (8pm to 10pm). Fibre/cable services at the postcode are subject to availability and may differ between properties within a postcode. Speeds can be affected by a range of technical and environmental factors. The speed at the property may be lower than that listed above. You can check the estimated speed and confirm availability to a property prior to purchasing on the broadband provider's website. Providers may increase charges. The information is provided and maintained by Decision Technologies Limited. **This is indicative only and based on a 2-person household with multiple devices and simultaneous usage. Broadband performance is affected by multiple factors including number of occupants and devices, simultaneous usage, router range etc. For more information speak to your broadband provider.
Map data ©OpenStreetMap contributors.
