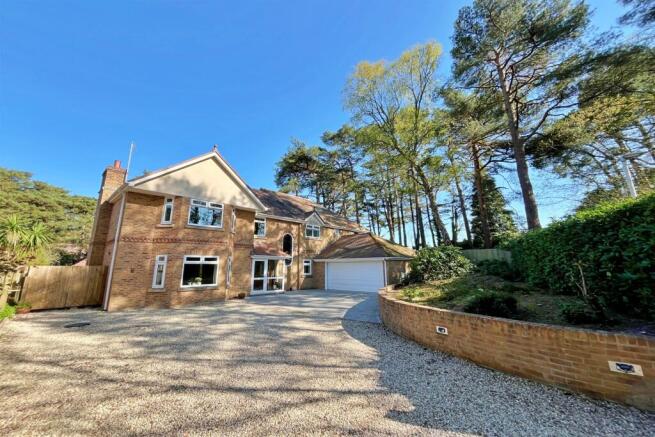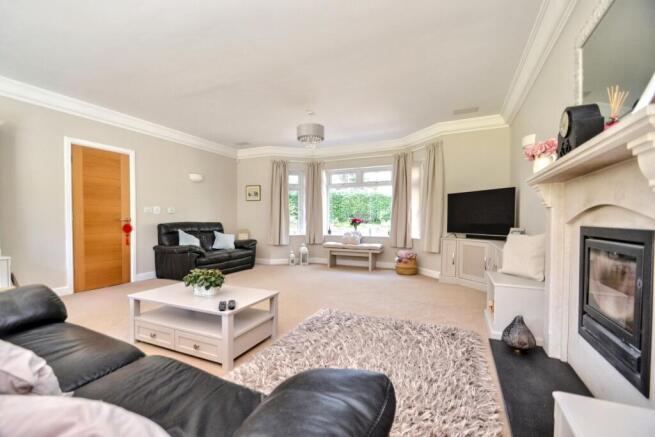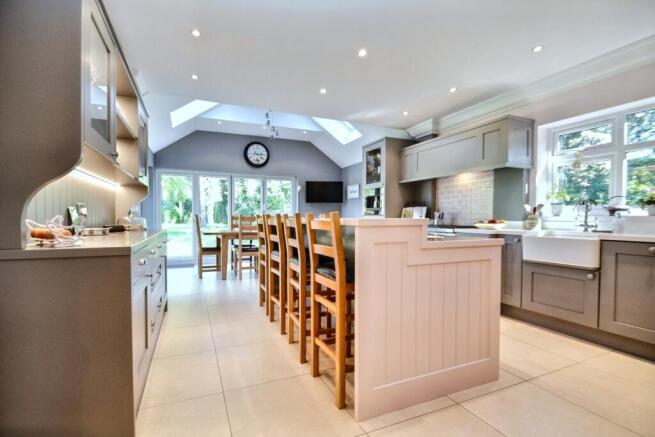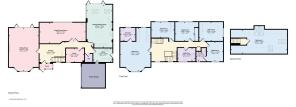
Broadstone

- PROPERTY TYPE
Detached
- BEDROOMS
6
- BATHROOMS
3
- SIZE
Ask agent
- TENUREDescribes how you own a property. There are different types of tenure - freehold, leasehold, and commonhold.Read more about tenure in our glossary page.
Freehold
Key features
- 'One of a Kind' Home Constructed in 2009
- Offering Over 3,200 sq ft of Accommodation
- Well Maintained Grounds Approaching 0.5 Acres
- Three Reception Rooms, Six Bedrooms
- Highly Regarded Location within Broadstone
- Double Garage with Loft Storage Above
Description
Welcome to Pine Ridge, situated in Laurel Drive, arguably one of the most desirable locations in Broadstone, offering a quiet position within a secluded plot whilst remaining within walking distance of the village centre offering various local amenities, such as the Championship golf club. It is situated in catchment for highly regarded schooling and is nearby to easy transport links to the local private schools, including Canford and Dumpton.
The property itself was constructed in 2009 by the current owners and is an immaculately presented family home offering modern and versatile accommodation across three floors, with bespoke fitted furniture throughout.
On entrance, the grand reception hall begins the impressive accommodation which is maintained through whole property. The sitting room is a well appointed room with inset log burning stove with stone fireplace surround, feature bay window, bespoke fitted furniture and bi-fold doors onto the rear garden.
Further reception rooms offer flexible accommodation, currently being utilised as a snug/cinema room, study with bespoke fitted units and music room.
The kitchen/dining room is bright and airy with bi-fold doors onto the rear garden, and vaulted ceiling with skylights over the dining area. The kitchen itself comprises of a comprehensive range of matching base and eye level units. It is fully fitted with integrated appliances to include butler sink, fridge/freezer, oven, warming drawer, microwave, wine fridge, coffee machine and extractor fan above the freestanding range cooker. The island with breakfast bar offers additional seating, hosting an ideal entertaining space.
To conclude the ground floor accommodation is the integral double garage with loft space above, cloakroom and utility room with space for washing machine and tumble dryer, in addition to further fitted storage.
The staircase lading to the first floor is bespoke solid red oak handrail with glass balustrade. This floor offers five well-proportioned bedrooms, with solid oak fire doors, and three bathrooms, accessed via the galleried landing area.
The main bedroom is a beautifully bright double room with feature bay window offering tree-lined views across the secluded frontal aspect. It benefits from walk-in wardrobe area with bespoke fitted furniture and modern en-suite shower room comprising w/c, 'his and hers' sinks with vanity unit, walk-in shower and heated towel rail.
Bedroom 2 is a double room with bespoke fitted furniture and en-suite shower room. Further bedrooms 3, 4 and 5 which are all generous double rooms with bespoke fitted furniture throughout.
The family bathroom is an immaculate three piece suite comprising w/c, vanity basin and bath with handheld shower attachment.
On the second floor is a large room stretching 31 feet long, and offering flexible use for an art room, office, storage room or a sixth bedroom.
Outside:
The plot approaches 0.5 acres of well-maintained land. The property is largely set back from the road, with shingle driveway providing off road parking for numerous vehicles.
The rear garden is primarily laid to lawn with various patio areas to enjoy the sun throughout the day. There is a unique "cottage style" outbuilding with power and water supply, providing an ideal opportunity to create an additional garden room, home office or annexe. There are also further outbuildings in the garden of a shed, two log stores and a greenhouse.
Additional Information
Tenure: Freehold
Parking: Double Garage and Driveway
Utilities:
Mains Electricity
Mains Gas
Mains Water
Drainage: Mains Drainage
Broadband: Refer to ofcom website
Mobile Signal: Refer to ofcom website
Flood Risk: For more information refer to gov.uk, check long term flood risk
Council Tax Band: G
Sitting Room 7.3m (23'11) x 5.03m (16'6)
Snug/Cinema Room 7.8m (25'7) x 3.53m (11'7)
Study 2.94m (9'8) x 2.33m (7'8)
Kitchen/Dining Room 7.19m (23'7) x 4.25m (13'11)
Utility Room 3.22m (10'7) x 2.3m (7'7)
Bedroom 1 7.34m (24'1) x 5.11m (16'9)
En-Suite Shower Room 2.57m (8'5) x 2.31m (7'7)
Bedroom 2 3.44m (11'3) x 2.83m (9'3)
En-Suite Shower Room 1.73m (5'8) x 1.59m (5'3)
Bedroom 3 9.5m (31'2) x 4.06m (13'4)
Bedroom 4 4.02m (13'2) x 3.23m (10'7)
Bedroom 5 3.94m (12'11) x 2.66m (8'9)
Bedroom 6 3.22m (10'7) x 3.2m (10'6)
Family Bathroom 3.02m (9'11) x 2.36m (7'9)
Double Garage
Brochures
Brochure- COUNCIL TAXA payment made to your local authority in order to pay for local services like schools, libraries, and refuse collection. The amount you pay depends on the value of the property.Read more about council Tax in our glossary page.
- Ask agent
- PARKINGDetails of how and where vehicles can be parked, and any associated costs.Read more about parking in our glossary page.
- Garage
- GARDENA property has access to an outdoor space, which could be private or shared.
- Yes
- ACCESSIBILITYHow a property has been adapted to meet the needs of vulnerable or disabled individuals.Read more about accessibility in our glossary page.
- Ask agent
Broadstone
Add an important place to see how long it'd take to get there from our property listings.
__mins driving to your place
Get an instant, personalised result:
- Show sellers you’re serious
- Secure viewings faster with agents
- No impact on your credit score
Your mortgage
Notes
Staying secure when looking for property
Ensure you're up to date with our latest advice on how to avoid fraud or scams when looking for property online.
Visit our security centre to find out moreDisclaimer - Property reference 1164550. The information displayed about this property comprises a property advertisement. Rightmove.co.uk makes no warranty as to the accuracy or completeness of the advertisement or any linked or associated information, and Rightmove has no control over the content. This property advertisement does not constitute property particulars. The information is provided and maintained by Goadsby, Broadstone. Please contact the selling agent or developer directly to obtain any information which may be available under the terms of The Energy Performance of Buildings (Certificates and Inspections) (England and Wales) Regulations 2007 or the Home Report if in relation to a residential property in Scotland.
*This is the average speed from the provider with the fastest broadband package available at this postcode. The average speed displayed is based on the download speeds of at least 50% of customers at peak time (8pm to 10pm). Fibre/cable services at the postcode are subject to availability and may differ between properties within a postcode. Speeds can be affected by a range of technical and environmental factors. The speed at the property may be lower than that listed above. You can check the estimated speed and confirm availability to a property prior to purchasing on the broadband provider's website. Providers may increase charges. The information is provided and maintained by Decision Technologies Limited. **This is indicative only and based on a 2-person household with multiple devices and simultaneous usage. Broadband performance is affected by multiple factors including number of occupants and devices, simultaneous usage, router range etc. For more information speak to your broadband provider.
Map data ©OpenStreetMap contributors.





