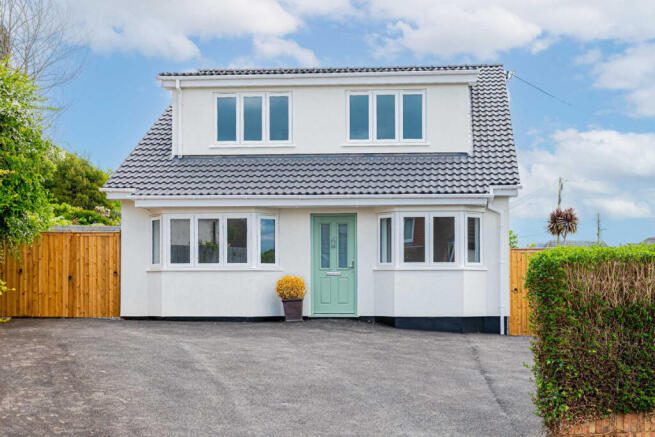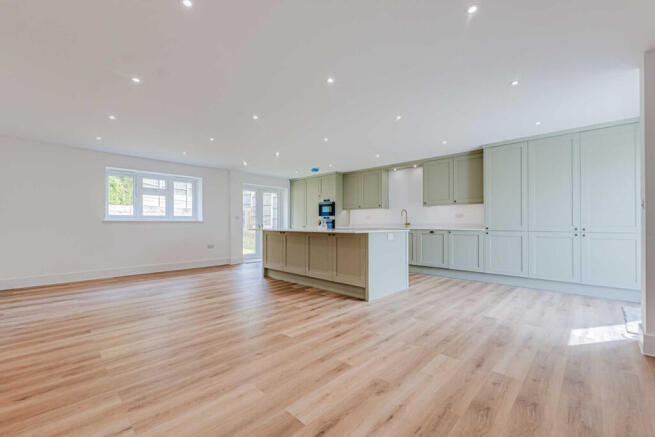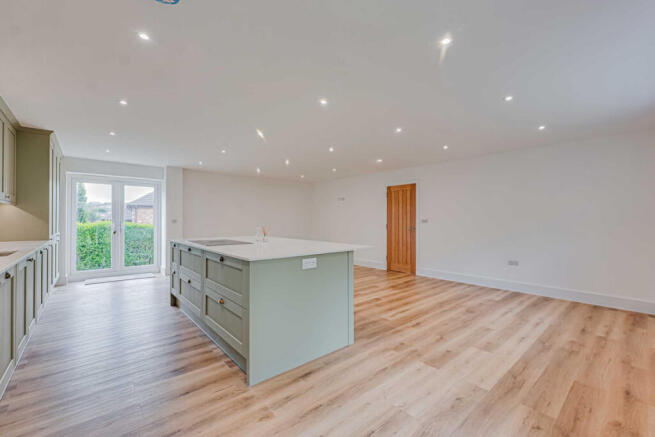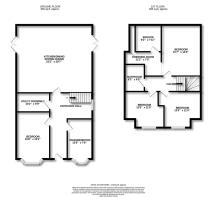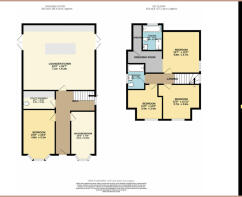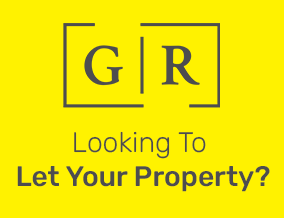
Sidwell Avenue, Benfleet, SS7

- PROPERTY TYPE
Detached
- BEDROOMS
4
- BATHROOMS
2
- SIZE
1,733 sq ft
161 sq m
- TENUREDescribes how you own a property. There are different types of tenure - freehold, leasehold, and commonhold.Read more about tenure in our glossary page.
Freehold
Key features
- Luxury Four / Five Bedroom Detached House
- Flexible Design With Multiple Layout Options
- Generous Open-Plan Luxury Kitchen / Living / Family Space
- Only 13 Minutes Walk To Benfleet Station With Direct Route To London Fenchurch Street
- Recently Refurbished With High Quality Finish
- Situated On Elevated Corner Plot
- Less Than A 5-Minute Walk To Benfleet’s High Road, Offering A Wide Range Of Amenities
- Excellent Private Off-Road Parking For Multiple Vehicles
Description
Entrance Hall
Welcoming entrance featuring warm wood flooring and modern spotlighting, creating a bright and inviting first impression
Bedroom Four 1
15'8" x 10'2" (4.78m x 3.1m)
Featuring a double-glazed window to the front aspect, modern spotlighting, and soft carpeted flooring
Bedroom Four 2
11'0" x 11'0" (3.35m x 3.35m)
Featuring a double-glazed window to the front aspect, modern spotlighting, and soft carpeted flooring
Snug/Bedroom
13'6" x 7'8" (4.11m x 2.34m)
A bright space with a double-glazed window facing the front aspect, stylish spotlighting, and comfortable carpeted flooring.
Utility Room
10'7" x 5'10" (3.23m x 1.78m)
Fitted with a range of wall and base units, complemented by quartz work surfaces and a matching splashback. Includes a traditional butler sink with mixer tap, along with space and plumbing for a washing machine and dryer. Features a low-level W.C., wall-mounted basin, wood flooring, spotlighting, and an extractor fan.
Kitchen/Lounge/Dining Room
23'3" x 20'7" (7.09m x 6.27m)
Stylishly appointed with a range of wall and base units topped with quartz work surfaces, incorporating a sit-in sink with mixer tap. Integrated appliances include an oven, combination microwave, induction hob with downdraft extractor, fridge freezer, and dishwasher. The space is enhanced by modern spotlighting and benefits from two sets of double-glazed French doors on either side, both opening out to the garden patio. A double-glazed window to the side aspect provides additional natural light.
Landing
Featuring soft carpeted flooring, a window to the side aspect allowing natural light, and modern spotlighting. Doors lead to:
Bedroom One
15'7" x 12'0" (4.75m x 3.66m)
Featuring carpeted flooring, a skylight providing natural light, and modern spotlighting. Includes eaves storage cupboard and loft access door for added convenience, doors to:
Ensuite
8'2" x 8'1" (2.49m x 2.46m)
Stylishly fitted with a four-piece suite comprising a walk-in shower with rainfall showerhead, a freestanding bath with handheld shower attachment, low-level W.C., and a basin set on a wall-mounted vanity unit. Finished with tiled flooring and matching partially tiled walls, this bathroom also features a heated towel rail and a double-glazed obscure window to the rear for natural light and privacy.
Dressing Room
A well-appointed space with soft carpeted flooring and modern spotlighting, ideal for wardrobes or built-in storage.
Bedroom Two
12'0" x 11'11" (3.66m x 3.63m)
Featuring a double-glazed window to the front aspect, modern spotlighting, and soft carpeted flooring.
Front Garden
A tarmac driveway provides off-road parking, bordered by mature trees on the right and fencing to the left. An additional fence separates the front and rear gardens, with a side gate offering convenient access to the rear garden.
Rear Garden
Featuring a stone patio that borders the rear and side of the property, seamlessly breaking up the lawned area. The remainder of the garden is laid to lawn, with mature bushes and shrubbery lining the right-hand side and a raised flower bed running along the rear. The garden is enclosed by fencing to the back and left-hand side, providing both privacy and security.
- COUNCIL TAXA payment made to your local authority in order to pay for local services like schools, libraries, and refuse collection. The amount you pay depends on the value of the property.Read more about council Tax in our glossary page.
- Ask agent
- PARKINGDetails of how and where vehicles can be parked, and any associated costs.Read more about parking in our glossary page.
- Driveway
- GARDENA property has access to an outdoor space, which could be private or shared.
- Yes
- ACCESSIBILITYHow a property has been adapted to meet the needs of vulnerable or disabled individuals.Read more about accessibility in our glossary page.
- Ask agent
Sidwell Avenue, Benfleet, SS7
Add an important place to see how long it'd take to get there from our property listings.
__mins driving to your place
Your mortgage
Notes
Staying secure when looking for property
Ensure you're up to date with our latest advice on how to avoid fraud or scams when looking for property online.
Visit our security centre to find out moreDisclaimer - Property reference RX579325. The information displayed about this property comprises a property advertisement. Rightmove.co.uk makes no warranty as to the accuracy or completeness of the advertisement or any linked or associated information, and Rightmove has no control over the content. This property advertisement does not constitute property particulars. The information is provided and maintained by Gilbert & Rose, Leigh-on-sea. Please contact the selling agent or developer directly to obtain any information which may be available under the terms of The Energy Performance of Buildings (Certificates and Inspections) (England and Wales) Regulations 2007 or the Home Report if in relation to a residential property in Scotland.
*This is the average speed from the provider with the fastest broadband package available at this postcode. The average speed displayed is based on the download speeds of at least 50% of customers at peak time (8pm to 10pm). Fibre/cable services at the postcode are subject to availability and may differ between properties within a postcode. Speeds can be affected by a range of technical and environmental factors. The speed at the property may be lower than that listed above. You can check the estimated speed and confirm availability to a property prior to purchasing on the broadband provider's website. Providers may increase charges. The information is provided and maintained by Decision Technologies Limited. **This is indicative only and based on a 2-person household with multiple devices and simultaneous usage. Broadband performance is affected by multiple factors including number of occupants and devices, simultaneous usage, router range etc. For more information speak to your broadband provider.
Map data ©OpenStreetMap contributors.
