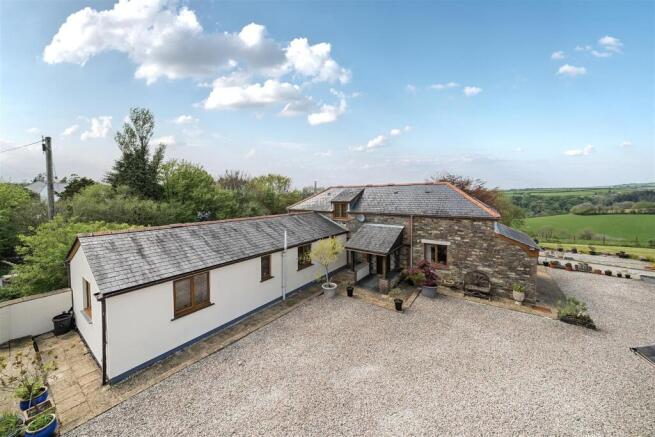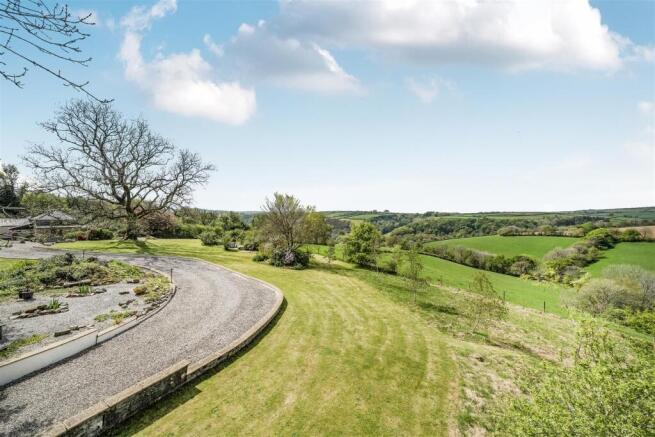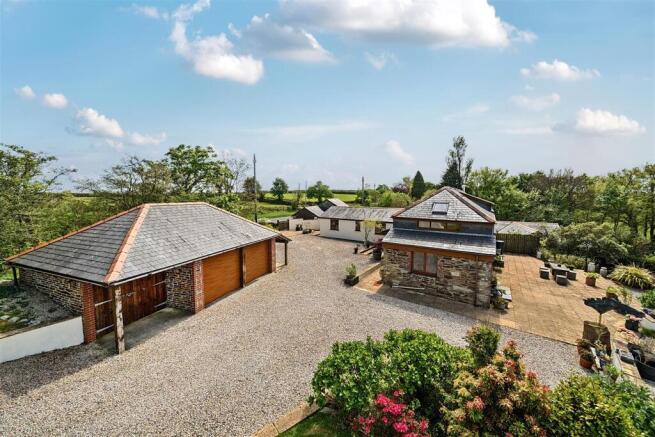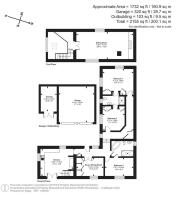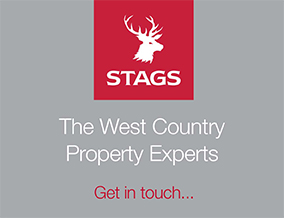
Dobwalls, Liskeard

- PROPERTY TYPE
Detached
- BEDROOMS
4
- BATHROOMS
2
- SIZE
Ask agent
- TENUREDescribes how you own a property. There are different types of tenure - freehold, leasehold, and commonhold.Read more about tenure in our glossary page.
Freehold
Key features
- Outstanding Countryside Views
- Detached Triple Garage
- Landscaped Gardens (approx. 1ac in total)
- Large Private Driveway
- No Onward Chain
- Character Features
- 3/4 Bedrooms
- 2 Bathrooms
- Tenure: Freehold
- Council Tax Band: E
Description
Situation - The property is situated in a semi-rural yet very accessible location on the outskirts of Dobwalls. The village is roughly 1 mile away by car or accessible on foot via a no-through lane opposite the property, which connects to the cycle and footpath. The village has a range of essential amenities including primary school, public house. recreational play ground, convenience store, post office and Church. The larger town of Liskeard is less than 4 miles away, with a wider range of amenities including a railway station serving London Paddington (via Plymouth). The South Cornish Coast including the picturesque fishing village of Looe lies some 9.5 miles to the south whereas the the majestic Bodmin Moor provides a number of dramatic landscapes for outdoor pursuits and popular walking destinations including Golitha Falls, The Cheesewring and The Hurlers Stone Circles all within 6 miles of the property.
Description - A well proportioned barn conversion set amongst established and immaculately well kept gardens extending to approximately 1 acre in total. The property was converted to a residential dwelling in 2004, constructed traditionally of stone under a slate roof and later extended with block, has uPVC double glazing throughout and is well positioned to enjoy the stunning rural outlooks across the adjacent pasture fields. With ample off road parking, a detached triple garage and no overlooking neighbours, viewings are highly recommended.
Accommodation - The accommodation is presented in good decorative order throughout, having been the cherished home of the current owners for over 17 years. The property can be accessed at the front via a covered porch, or directly from the parking to the kitchen at the rear. The kitchen has a vaulted ceiling and French doors to the adjoining patio, with stunning rural outlooks. Fitted with a range of wooden base and wall mounted units, there is a freestanding electric range style cooker, a tiled floor and ample space and plumbing for freestanding white goods. Slate steps lead from the kitchen to the first floor, where there is a small landing with seating area and the sitting room with exposed beams, a woodburning stove and far reaching views.
The majority of the accommodation is on the ground floor, with 3 double bedrooms and an additional dining room/bedroom 4 depending on personal requirements. Bedrooms 1 and 2 are complete with built in storage and have separate access to the fully tiled shower room. Bedroom 3 has a door directly into the family bathroom, also accessed via the main hallway. There is feature shelving and storage in the hall, with additional built in cupboards in the dining room/bedroom 4.
Outside - The property is approached via a private driveway with electric gates, leading to a substantial triple garage and large gravelled area. The garage offers ample space for vehicles, storage or potential for conversion (subject to the necessary planning consents) with power and light connected, external water points and storage above accessed via a ladder. The gardens are a real feature of the property, approaching one acre in total and offer sweeping lawns, a stunning Ash tree, rockery with feature pond, a private rear patio along with various seating areas positioned throughout the grounds to enjoy the panoramic rural views. The setting is peaceful and private, ideal for those seeking a country lifestyle.
Services - Mains electricity and water. Private drainage via septic tank {emptied April '25}. Oil fired central heating and woodburning stove. Broadband availability: Standard ADSL and Ultrafast. Mobile signal coverage: voice and data likely (Ofcom). Please note the agents have not inspected or tested these services. The property is sold subject to all local authority charges.
Viewings - Strictly by prior appointment with the vendors' appointed agents, Stags.
Directions - From the centre of Liskeard, proceed along the B3254 and join the A38. Continue on the A38 and proceed straight across the roundabout, following the signs towards Bodmin and upon entering Doublebois, turn right towards, St Cleer, Common Moor and Minions. Follow this road for approximately 1 mile where the property will be found on the left hand side, identifiable by a Stags for sale board.
what3words.com: ///pigtails.stood.erase
Brochures
Dobwalls, Liskeard- COUNCIL TAXA payment made to your local authority in order to pay for local services like schools, libraries, and refuse collection. The amount you pay depends on the value of the property.Read more about council Tax in our glossary page.
- Band: E
- PARKINGDetails of how and where vehicles can be parked, and any associated costs.Read more about parking in our glossary page.
- Yes
- GARDENA property has access to an outdoor space, which could be private or shared.
- Yes
- ACCESSIBILITYHow a property has been adapted to meet the needs of vulnerable or disabled individuals.Read more about accessibility in our glossary page.
- Ask agent
Dobwalls, Liskeard
Add an important place to see how long it'd take to get there from our property listings.
__mins driving to your place
Your mortgage
Notes
Staying secure when looking for property
Ensure you're up to date with our latest advice on how to avoid fraud or scams when looking for property online.
Visit our security centre to find out moreDisclaimer - Property reference 33868297. The information displayed about this property comprises a property advertisement. Rightmove.co.uk makes no warranty as to the accuracy or completeness of the advertisement or any linked or associated information, and Rightmove has no control over the content. This property advertisement does not constitute property particulars. The information is provided and maintained by Stags, Launceston. Please contact the selling agent or developer directly to obtain any information which may be available under the terms of The Energy Performance of Buildings (Certificates and Inspections) (England and Wales) Regulations 2007 or the Home Report if in relation to a residential property in Scotland.
*This is the average speed from the provider with the fastest broadband package available at this postcode. The average speed displayed is based on the download speeds of at least 50% of customers at peak time (8pm to 10pm). Fibre/cable services at the postcode are subject to availability and may differ between properties within a postcode. Speeds can be affected by a range of technical and environmental factors. The speed at the property may be lower than that listed above. You can check the estimated speed and confirm availability to a property prior to purchasing on the broadband provider's website. Providers may increase charges. The information is provided and maintained by Decision Technologies Limited. **This is indicative only and based on a 2-person household with multiple devices and simultaneous usage. Broadband performance is affected by multiple factors including number of occupants and devices, simultaneous usage, router range etc. For more information speak to your broadband provider.
Map data ©OpenStreetMap contributors.
