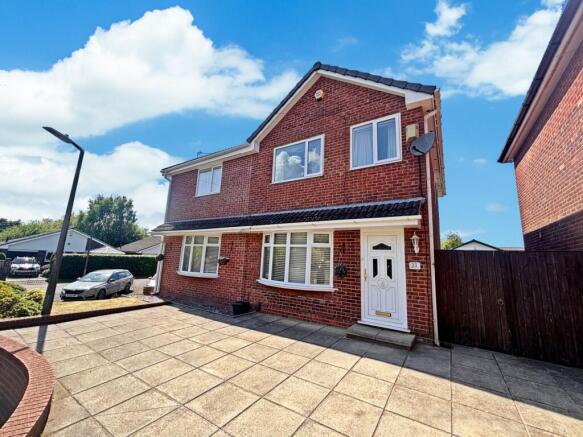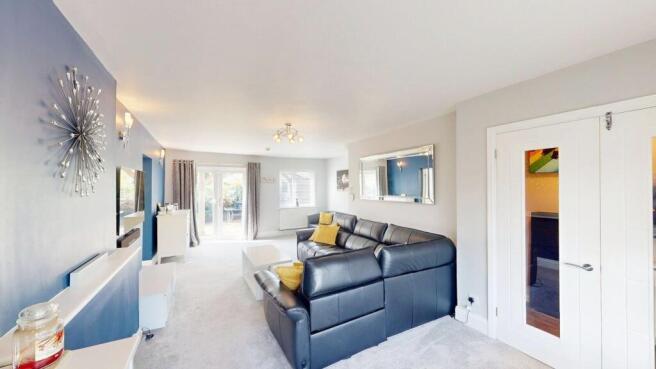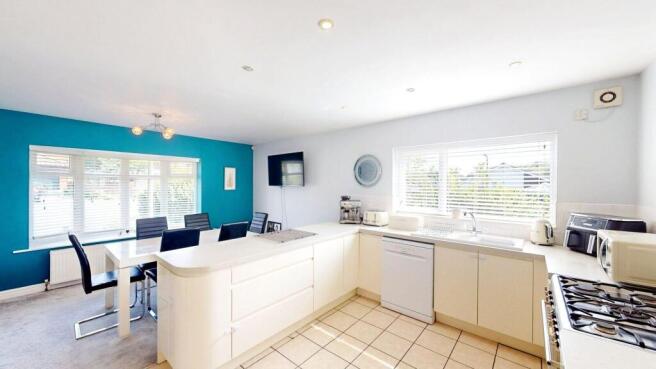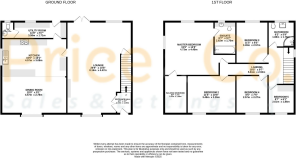
Selbourne Close, Westhoughton, BL5

- PROPERTY TYPE
Detached
- BEDROOMS
5
- BATHROOMS
3
- SIZE
1,432 sq ft
133 sq m
Key features
- Five Bedrooms Detached Family Home
- Extensive Driveway
- Spectacular Front and Rear Gardens
- Two Reception Rooms
- Utility Room and Downstairs WC
- Primely Located Close to all local amenities
- Walk in Wardrobe to Master Bedroom
Description
A truly incredible and distinctive 5 bedroom detached family home is now available to the market. Primely located in a tranquil cul-de-sac location on a fantastic corner-plot, this home would make the perfect forever home with extensive and versatile space throughout attracting those with large families. Boasting two exceptional reception rooms, fully fitted kitchen with additional utility room whilst to the upstairs incorporates 4 double bedrooms and a further single bedroom, master with en-suite and fully fitted contemporary three piece family bathroom suite. A beautiful rear garden that is fantastic for outdoor entertainment and relaxation with an extensive driveway to the front for off road parking. This lovely cul-de-sac offers a vibrant community atmosphere for those that are looking to settle long term. Situated in a prime location on Selbourne Close in the ever popular residential area of Westhoughton, this fantastic residence is located close to all popular highly rated OFSTED primary and secondary schools and within easy reach of major motorway networks and train stations. Close-by to Westhoughton town centre that features all your popular supermarkets, restaurants, bars and coffee shops - ticking all the boxes for all local amenities right on your doorstep. Viewing is highly recommended to appreciate everything this home has to offer!
EPC Rating: C
Lounge (4.47m x 8.16m)
Through from the inviting entrance hallway, you are welcomed into an incredible family lounge that offers exceptional space, the lounge is bathed in natural light with a double glazed bay window to the front and rear and French doors onto the garden. Boasting fitted grey carpets, warmed by a gas central heating radiator, wall mounted downlights and an excellent under stair cupboard for additional storage space.
Utility (1.71m x 3.58m)
A functional utility room that offers an extra layer of convenience to the home, plumbed for a washing machine and dryer and dishwasher. Ample storage space with oak wooden cabinetry with marble worktops over. Featuring Combi boiler, stainless steel sink with chrome mixer tap, tiled flooring, neutral décor and a PVC door leading to the outside. Door leading to the downstairs WC.
WC (0.88m x 1.72m)
Adding onto the utility space is a downstairs convenient WC, neutrally decorated throughout, consisting of a WC, pedestal wash basin, chrome heated towel rail and double glazed window to the rear aspect. Tiled flooring.
Kitchen (3.08m x 4.57m)
The kitchen is a modernised and sleek space that has been thoughtfully designed with high-end finishes and integrated appliances including a range cooker and hob, space for a dishwasher and a double fridge/freezer that combines functionality and practicality. High gloss cabinetry with marble worktops over, fantastic for additional storage space. Neutral décor, tiled flooring and a double glazed window to the side elevation that creates a bright and airy atmosphere throughout.
Dining (2.78m x 4.57m)
This open plan dining room is a warm and inviting space, perfect for relaxation and convenience. Featuring plush carpeting and neutral décor, it offers a cosy yet stylish atmosphere. This room offers complete versatility to be used as a second reception room, dining or children's playroom. Finished with modern radiators, fitted carpets and a double glazed bay window to the front aspect.
Bathroom (1.76m x 1.88m)
From the landing, enters into a contemporary three piece family bathroom - adorned with fully tiled walls and tiled flooring and boasts a standalone WC, pedestal wash basin, shower enclosure with power shower over. Double glazed window to the rear aspect.
Master Bedroom (4.49m x 4.73m)
An exceptional master bedroom offering impeccable size consisting of a larger than average walking wardrobe (2.979m x 1.089m). Featuring neutral decor, gas central heating radiator and a double glazed window to the rear and side aspect. Served by an en-suite bathroom.
Ensuite (1.7m x 2.62m)
An elegant ensuite bathroom offers an extra layer of convenience and practicality. Featuring fully tiled walls and tasteful tiled flooring, adorned with a sink and WC into vanity unit with additional storage space - great for toiletries. Separate bath with shower over. Double glazed window to the rear aspect.
Bedroom 2 (3.26m x 3.48m)
A fantastic and spacious double bedroom - perfect for a guest or a visitor bedroom. Completed with tasteful décor, fitted carpets, gas central heating radiator and double glazed window to the front aspect.
Bedroom 3 (2.57m x 3.49m)
The third bedroom is a comfortable and well-appointed space, featuring fitted carpets, gas central heating radiator and double glazed window to the rear aspect. The room is carpeted for warmth and comfort, with neutral décor creating a soothing ambiance. A rear-facing window allows natural light to brighten the space whilst overlooking the rear garden.
Bedroom 4 (2.27m x 2.57m)
A fourth bedroom that is as equally as spacious complimented with neutral décor, gas central heating radiator and fitted carpets.
Bedroom 5 / Office (1.86m x 2.61m)
The final bedroom serves as a fantastic children's bedroom or office/study room - neutral décor, fitted carpets, double glazed window overlooking the cul-de-sac.
Garden
To the front of the property is a beautiful front garden that is mainly laid to lawn with a paved driveway for off road parking for multiple vehicles. A spectacular rear garden that has been immaculately maintained by the current owners, mainly laid to lawn with borders around and access to both sides. Double gates to the rear that can be opened up to extend the driveway. A truly phenomenal garden space that you can now make your own, perfect for relaxing and entertaining.
- COUNCIL TAXA payment made to your local authority in order to pay for local services like schools, libraries, and refuse collection. The amount you pay depends on the value of the property.Read more about council Tax in our glossary page.
- Band: D
- PARKINGDetails of how and where vehicles can be parked, and any associated costs.Read more about parking in our glossary page.
- Yes
- GARDENA property has access to an outdoor space, which could be private or shared.
- Private garden
- ACCESSIBILITYHow a property has been adapted to meet the needs of vulnerable or disabled individuals.Read more about accessibility in our glossary page.
- Ask agent
Selbourne Close, Westhoughton, BL5
Add an important place to see how long it'd take to get there from our property listings.
__mins driving to your place
Get an instant, personalised result:
- Show sellers you’re serious
- Secure viewings faster with agents
- No impact on your credit score
Your mortgage
Notes
Staying secure when looking for property
Ensure you're up to date with our latest advice on how to avoid fraud or scams when looking for property online.
Visit our security centre to find out moreDisclaimer - Property reference 11f6cf2e-cfb9-4021-a9e7-708617c28cf1. The information displayed about this property comprises a property advertisement. Rightmove.co.uk makes no warranty as to the accuracy or completeness of the advertisement or any linked or associated information, and Rightmove has no control over the content. This property advertisement does not constitute property particulars. The information is provided and maintained by Price and Co, Westhoughton. Please contact the selling agent or developer directly to obtain any information which may be available under the terms of The Energy Performance of Buildings (Certificates and Inspections) (England and Wales) Regulations 2007 or the Home Report if in relation to a residential property in Scotland.
*This is the average speed from the provider with the fastest broadband package available at this postcode. The average speed displayed is based on the download speeds of at least 50% of customers at peak time (8pm to 10pm). Fibre/cable services at the postcode are subject to availability and may differ between properties within a postcode. Speeds can be affected by a range of technical and environmental factors. The speed at the property may be lower than that listed above. You can check the estimated speed and confirm availability to a property prior to purchasing on the broadband provider's website. Providers may increase charges. The information is provided and maintained by Decision Technologies Limited. **This is indicative only and based on a 2-person household with multiple devices and simultaneous usage. Broadband performance is affected by multiple factors including number of occupants and devices, simultaneous usage, router range etc. For more information speak to your broadband provider.
Map data ©OpenStreetMap contributors.





