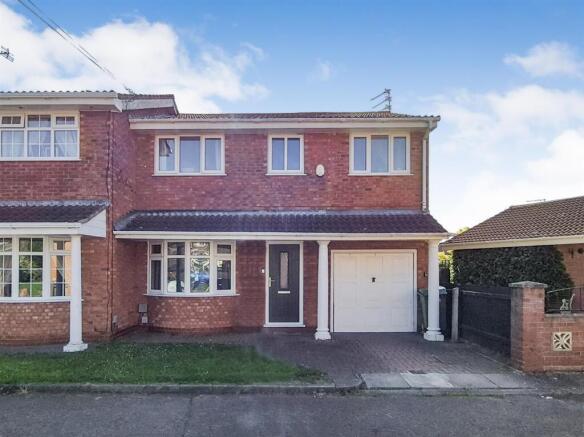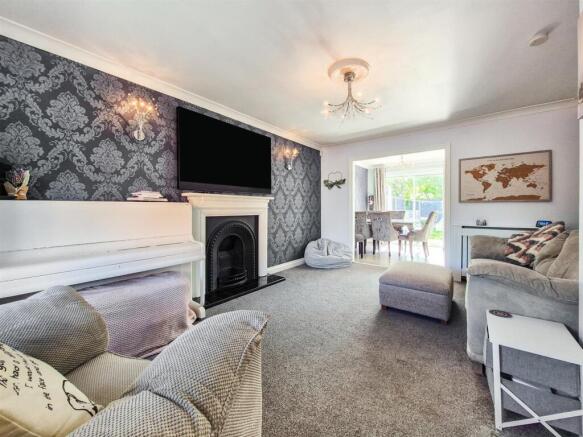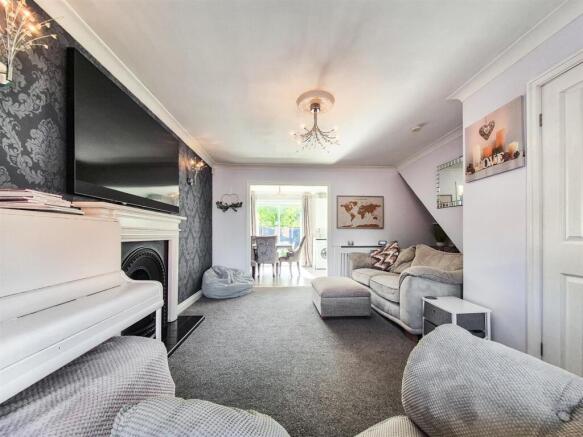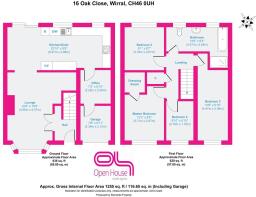
Oak Close, Wirral

- PROPERTY TYPE
Semi-Detached
- BEDROOMS
4
- BATHROOMS
1
- SIZE
1,255 sq ft
117 sq m
- TENUREDescribes how you own a property. There are different types of tenure - freehold, leasehold, and commonhold.Read more about tenure in our glossary page.
Freehold
Key features
- Large Kitchen/Diner
- Sought after location
- Quiet cul de sac
- Four bedrooms
- Office space
- Walk in wardrobe
- SE facing, quiet garden
- Garage storage
- 1,255 square feet
- Council Tax Band B
Description
The current owners have created a spacious and bang up to date Wren kitchen diner which overlooks the private rear garden. All modern appliances have been added and tucked away where practical. There is no end of storage options for even the largest family so all surfaces can be kept clutter free. There is a new boiler too, making that one less thing for you worry about.
The original garage has been split into an office/games room and a storage area, making the best use of the available space. Great for working from home or when the teens want their own space.
The front lounge is a really good size and with the bay window and open access to the kitchen diner, gets the light at all times of the day.
The master bedroom on the first floor has access to a walk-in wardrobe. With the further bedrooms (two doubles and one single), this is sure to appeal to the growing family.
The large bathroom features a four-piece suite, with a large walk-in shower in the recessed area. There is also space for a dressing table and chair plus free standing mirror.
The rear south-east facing garden provides a perfect space to enjoy those increasing summer days and you can even sit in the dining area with the sliding doors wide open and enjoy the sun from inside. Given the clever positioning of this property, the garden is not overlooked providing a private and quiet place for the family to gather.
Decorated is a modern style and with double glazing throughout, this home is ready for you to simply move in and start enjoying its features.
Situated in the ever-popular residential area of Moreton, offering a mix of suburban charm, access to the coast, and proximity to Liverpool and the M53.
Lounge - 4.98 x 4.57 (16'4" x 14'11") - Double doors provide access through to the lounge via the entrance hall. This is a great room to relax in, with bay windows at the front and opening to the kitchen/diner at the rear. A feature fireplace with black hearth and wooden surround, neutral grey carpet underfoot. Feature wall lights and matching feature ceiling light plus covered radiator.
Kitchen/Diner - 6.97 x 2.66 (22'10" x 8'8") - The large, recently fitted Wren kitchen has all of the features that you will ever require. Built in dishwasher, Electriq electric oven and Cookology electric hob with extractor fan above. A whole range of handless floor and full height cupboards provides an enormous amount of storage. Light grey laminate flooring and bright overhead lighting. Stainless steel sink with spring style mixer tap. Complementary counter tops and matching upstand. Housing for the Worcester boiler that was installed just a year ago and space for an American style fridge/freezer. Feature ceiling light in the dining area of the room.
Office/Garage - 2.26 x 2.09 (7'4" x 6'10") - Just off the kitchen area, this space has been converted into an office/gaming space. Carpeted and with a modern décor, door leading to the storage area of the garage.
Master Bedroom - 3.71 x 2.67 (12'2" x 8'9") - With a walk-in wardrobe/dressing area, there is no shortage of storage for your clothes. Pendant light, carpeted and radiator beneath the window.
Bedroom Two - 2.76 x 2.61 (9'0" x 8'6") - Overlooking the rear garden, carpeted, wardrobe space and radiator beneath the window.
Bedroom Three - 4.47 x 2.08 (14'7" x 6'9") - Overlooking the front of the property, wood effect laminate flooring, dual aspect, overlooking both the front and rear of the property. Radiator and pendant light.
Bedroom Four - 2.7 x 1.78 (8'10" x 5'10") - Overlooking the front of the property, carpeted, radiator and double-glazed window.
Bathroom - 4.27 x 2.82 (14'0" x 9'3") - Tiled flooring and part mosaic tiled walls, bright white ceiling lights, rectangular walk-in shower with a contemporary rainfall shower tower – where you can divert the flow between the head, handset and body jets – great for a massage effect. Low-level W.C. and matching basin with additional storage below, plus bath completes this family bathroom.
Garden - Enclosed South-East facing garden with patio area, lawned area and additional seating space with shady roof. Tool shed to house your outside accessories.
Brochures
Oak Close, Wirral- COUNCIL TAXA payment made to your local authority in order to pay for local services like schools, libraries, and refuse collection. The amount you pay depends on the value of the property.Read more about council Tax in our glossary page.
- Band: B
- PARKINGDetails of how and where vehicles can be parked, and any associated costs.Read more about parking in our glossary page.
- Garage
- GARDENA property has access to an outdoor space, which could be private or shared.
- Yes
- ACCESSIBILITYHow a property has been adapted to meet the needs of vulnerable or disabled individuals.Read more about accessibility in our glossary page.
- Ask agent
Oak Close, Wirral
Add an important place to see how long it'd take to get there from our property listings.
__mins driving to your place
Get an instant, personalised result:
- Show sellers you’re serious
- Secure viewings faster with agents
- No impact on your credit score
Your mortgage
Notes
Staying secure when looking for property
Ensure you're up to date with our latest advice on how to avoid fraud or scams when looking for property online.
Visit our security centre to find out moreDisclaimer - Property reference 33874469. The information displayed about this property comprises a property advertisement. Rightmove.co.uk makes no warranty as to the accuracy or completeness of the advertisement or any linked or associated information, and Rightmove has no control over the content. This property advertisement does not constitute property particulars. The information is provided and maintained by Open House Estate Agents, Nationwide. Please contact the selling agent or developer directly to obtain any information which may be available under the terms of The Energy Performance of Buildings (Certificates and Inspections) (England and Wales) Regulations 2007 or the Home Report if in relation to a residential property in Scotland.
*This is the average speed from the provider with the fastest broadband package available at this postcode. The average speed displayed is based on the download speeds of at least 50% of customers at peak time (8pm to 10pm). Fibre/cable services at the postcode are subject to availability and may differ between properties within a postcode. Speeds can be affected by a range of technical and environmental factors. The speed at the property may be lower than that listed above. You can check the estimated speed and confirm availability to a property prior to purchasing on the broadband provider's website. Providers may increase charges. The information is provided and maintained by Decision Technologies Limited. **This is indicative only and based on a 2-person household with multiple devices and simultaneous usage. Broadband performance is affected by multiple factors including number of occupants and devices, simultaneous usage, router range etc. For more information speak to your broadband provider.
Map data ©OpenStreetMap contributors.





