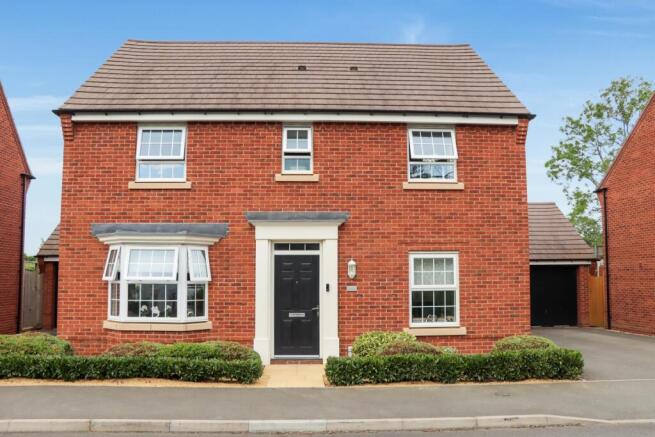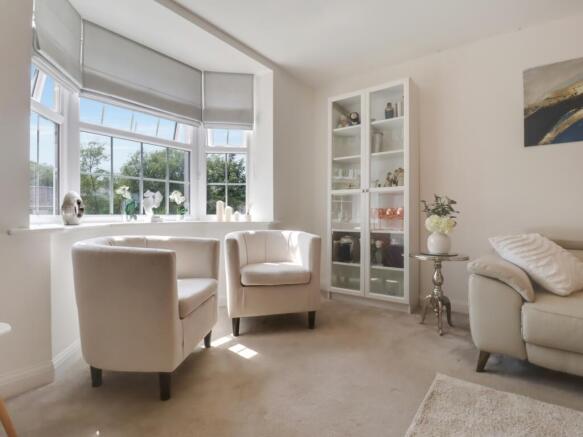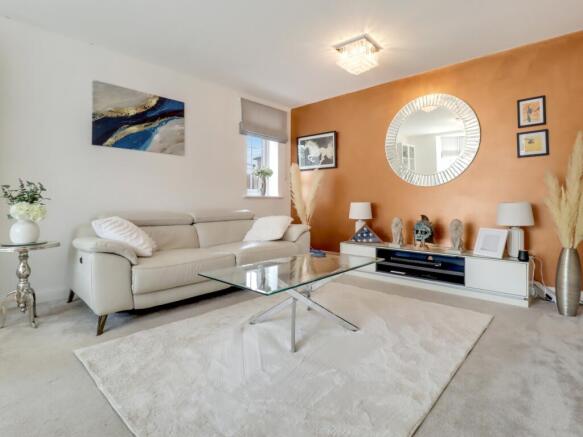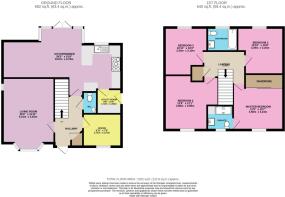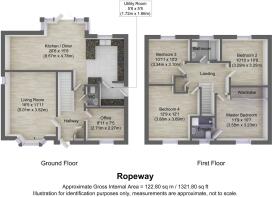Ropeway, Bishops Itchington, Southam, Warwickshire, CV47

- PROPERTY TYPE
Detached
- BEDROOMS
4
- BATHROOMS
2
- SIZE
Ask agent
- TENUREDescribes how you own a property. There are different types of tenure - freehold, leasehold, and commonhold.Read more about tenure in our glossary page.
Freehold
Key features
- Detached Family home
- Countryside views
- Four double bedrooms
- Ensuite to master bedroom
- Fantastic open plan kitchen/diner/snug
- Separate office
- Garage
- Well presented throughout
- Proximity to Royal Leamington Spa
- Great Transport Links
Description
The Home
EweMove is proud to present this substantial family home situated in a popular development on the outskirts of Bishops Itchington. Briefly comprising four bedrooms, a master with an ensuite shower room and a family bathroom on the first floor. On the ground floor, there is a large open-plan kitchen diner with a seating area, a separate living room, and a separate office. The large garden is complemented with a tandem driveway and a semi-detached single garage.
Tastefully combining modern luxury with a stylish finish, this home is move-in ready and benefits from a number of upgrades to create an exclusive feel. The generous layout and floor space give a sense of space and it is bright and airy throughout.
The home sits on an exclusive development, built newly in 2021 and featuring a nature reserve and lake, open spaces and a play area. There is a dedicated bus stop that serves the main village and beyond to nearby Southam.
We Love
The location of this home is special, with green space views of the nature reserve to the front and open fields to the rear. It's a stylish and modern family home in a peaceful oasis of a plot.
The Area
The parish village of Bishops Itchington is one of the county's most sought-after locations. You are situated just 2 miles from junction 12 of the M40 at Gaydon giving commutable access to Oxford, London and Birmingham. Royal Leamington Spa and the historic county town of Warwick are less than a 15-minute drive or a short bus ride away. The village itself boasts a welcoming country pub and village store and new Cooperative convenience store just across the street. The rolling South Warwickshire countryside is on your doorstep, including the popular Avon Dassett Country Park,
This stylish four-bedroom detached home is move-in-ready and could be your next home; don't delay in booking your viewing today, call now 24/7 on to avoid disappointment.
The property is offered as FREEHOLD with an estimated service charge of £298 per annum.
Material Information*
Council Tax Band:
Tenure: Freehold
Property type: Detached
Property construction: Brick built, Tiled roof (assumed)
Number and types of rooms: See room descriptions/floor plan
Electricity supply: Mains
Water supply: Mains
Sewerage: Mains
Heating: Gas central heating
Broadband: Standard 26 mbps/Ultrafast 1800 mbps
TV Suppliers: BT/ Sky
Mobile Phone Coverage: O2/ EE/ Three/ Vodafone
Parking: Driveway & Garage
Building safety: No known issues
Restrictions: None known of
Rights and easements: None known of
Flood risk: Very low
Coastal erosion risk: Very low
Planning permission: None listed
Accessibility/adaptations: None
Coalfield or mining area: No
Tree Preservation: No
Conservation Area: No
*In accordance with the Consumer Protection from Unfair Trading Regulations 2008, we are required to ensure that all material information in relation to this property is disclosed accurately and transparently. "Material information" refers to anything a potential buyer or tenant would need to know to make an informed decision about the property.
We endeavour to provide details that are true, accurate, and not misleading. However, please note:
The information provided has been prepared in good faith and is based on details supplied by the seller, landlord, or third parties.
We have not tested any services, appliances, or equipment included in the sale or letting.
All measurements, distances, and areas stated are approximate and for guidance only.
Planning permissions, building regulations, or other legal matters should be verified by the buyer's or tenant's solicitor or relevant authority.
Buyers and tenants should carry out their own due diligence and are strongly advised to inspect the property and commission appropriate surveys or checks.
Should you require clarification or further details on any aspect of the property, please contact us before making any transactional decision.
Please note, all dimensions are approximate / maximums and should not be relied upon for the purposes of floor coverings. For confirmation of broadband speeds and mobile phone coverage, please check via Ofcom's mobile and broadband coverage checker.
Approach
Our home occupies an enviable location on Ropeway, overlooking the serene reservoir to the front and having an abundance of greenspace views to the rear. As we look at the property there is a double tandem driveway to the right, which the garage sits behind.
Hall
Entering the property we have an expansive hallway with stairs to the first floor on the left hand side and doors leading to the living room, study, downstairs WC and kitchen/diner to the rear. There is also a handy storage cupboard.
Living Room
5.01m x 3.62m - 16'5" x 11'11"
The bright and airy living room is situated at the front of the property and overlooks the reservoir and road leading to the rest of the development. This spacious rooms allows for a selection of seating options as well as freestanding furniture.
Office
2.29m x 2.71m - 7'6" x 8'11"
To the left as you enter the property is the office space, which the current vendors have furnished with bookshelves, cabinets and a desk. It overlooks the front of the property and provides a quiet place to work/study, away from the hubbub of the house.
WC
1.51m x 0.97m - 4'11" x 3'2"
Good sized WC with hand basin and extractor fan.
Family Living Kitchen
8.67m x 4.97m - 28'5" x 16'4"
This vast space truly is the heart of the home and perfect for all the family to enjoy together; stretching the width of the property it is split into three unique areas - the snug, the dining area and the kitchen. Entering from the hallway you are immediately greeted with views of the garden and fields beyond thanks to the floor to ceiling glass panels, this area houses the dining table - what a fantastic vista when enjoying your evening meal. To the right of this space is the kitchen area, fitted with a 6 ring gas hob, double oven and an abundance of storage. There is a breakfast bar with space for breakfast stools. To the far left is the relaxing snug area, perfect for reading a book or relaxing with a drink at the end of the week.
Utility
1.57m x 1.66m - 5'2" x 5'5"
Adjacent to the kitchen is the useful utility room. With space for both washer and dryer and additional cabinets for storage, there is also access to the driveway via this room.
First Floor Landing
Climbing the stairs to the first floor there are doors leading off to all four bedrooms and the family bathroom. There is also the loft hatch which has a ladder for access.
Master Bedroom
3.58m x 3.23m - 11'9" x 10'7"
Overlooking the front of the property is the first of our four bedrooms - the Master Bedroom. Offering built in storage and the all important ensuite.
Ensuite Bathroom
1.75m x 2.15m - 5'9" x 7'1"
The ensuite bathroom to the master bedroom provides a generous shower, basin and WC whilst still having space for freestanding items.
Bedroom 2
3.29m x 3.25m - 10'10" x 10'8"
Bedroom two is a good sized double and sits at the rear of the property and offers impressive views of the Warwickshire countryside looking towards Southam.
Bathroom
2.09m x 1.67m - 6'10" x 5'6"
The family bathroom is nestled between bedrooms 2 and 3 and offers a bath with shower over, a WC and generous basin.
Bedroom 3
3.1m x 3.34m - 10'2" x 10'11"
Bedroom three is also at the rear of the home and again has those impressive countryside views.
Bedroom 4
3.89m x 3.7m - 12'9" x 12'2"
Bedroom four is a large double and overlooks the front of the property. With ample space for wardrobes and all bedroom furniture, this is a great side room.
Rear Garden
The private rear garden has been recently manicured and offered a multitude of areas to enjoy. Immediately in front of the patio doors is the patio area which further leads to the tidy lawn beyond. To the left hand side you have a decked area, perfect for enjoying breakfast. To the far right is a raised area, perfect for enjoying the last of the afternoon sun.Stretching beyond the perimeter fence are the enviable countryside views.There is also access to the driveway to the right, which leads to the garage.
- COUNCIL TAXA payment made to your local authority in order to pay for local services like schools, libraries, and refuse collection. The amount you pay depends on the value of the property.Read more about council Tax in our glossary page.
- Band: F
- PARKINGDetails of how and where vehicles can be parked, and any associated costs.Read more about parking in our glossary page.
- Yes
- GARDENA property has access to an outdoor space, which could be private or shared.
- Yes
- ACCESSIBILITYHow a property has been adapted to meet the needs of vulnerable or disabled individuals.Read more about accessibility in our glossary page.
- Ask agent
Ropeway, Bishops Itchington, Southam, Warwickshire, CV47
Add an important place to see how long it'd take to get there from our property listings.
__mins driving to your place
Get an instant, personalised result:
- Show sellers you’re serious
- Secure viewings faster with agents
- No impact on your credit score
Your mortgage
Notes
Staying secure when looking for property
Ensure you're up to date with our latest advice on how to avoid fraud or scams when looking for property online.
Visit our security centre to find out moreDisclaimer - Property reference 10423421. The information displayed about this property comprises a property advertisement. Rightmove.co.uk makes no warranty as to the accuracy or completeness of the advertisement or any linked or associated information, and Rightmove has no control over the content. This property advertisement does not constitute property particulars. The information is provided and maintained by EweMove, Leamington Spa and Southam. Please contact the selling agent or developer directly to obtain any information which may be available under the terms of The Energy Performance of Buildings (Certificates and Inspections) (England and Wales) Regulations 2007 or the Home Report if in relation to a residential property in Scotland.
*This is the average speed from the provider with the fastest broadband package available at this postcode. The average speed displayed is based on the download speeds of at least 50% of customers at peak time (8pm to 10pm). Fibre/cable services at the postcode are subject to availability and may differ between properties within a postcode. Speeds can be affected by a range of technical and environmental factors. The speed at the property may be lower than that listed above. You can check the estimated speed and confirm availability to a property prior to purchasing on the broadband provider's website. Providers may increase charges. The information is provided and maintained by Decision Technologies Limited. **This is indicative only and based on a 2-person household with multiple devices and simultaneous usage. Broadband performance is affected by multiple factors including number of occupants and devices, simultaneous usage, router range etc. For more information speak to your broadband provider.
Map data ©OpenStreetMap contributors.
