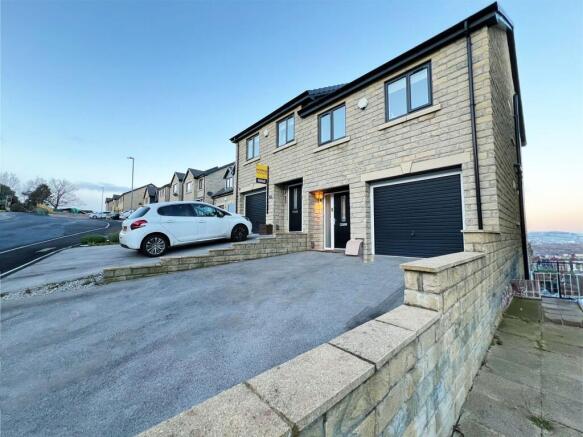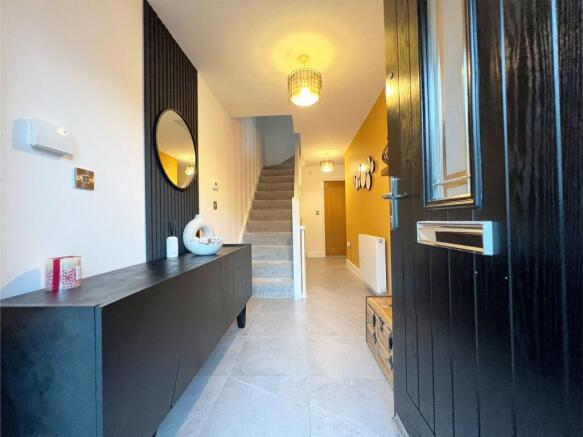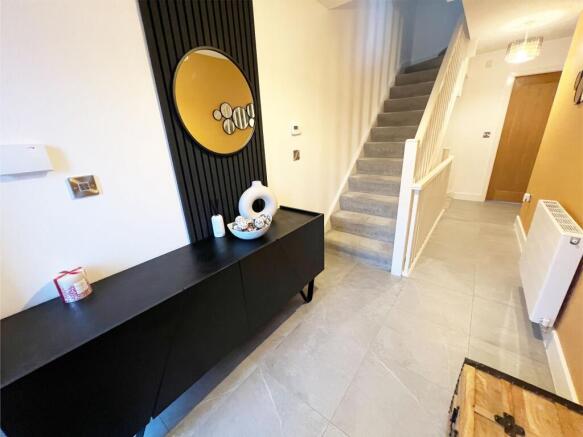
Rosemeade Court, Huddersfield, HD5

- PROPERTY TYPE
Semi-Detached
- BEDROOMS
4
- BATHROOMS
2
- SIZE
1,227 sq ft
114 sq m
- TENUREDescribes how you own a property. There are different types of tenure - freehold, leasehold, and commonhold.Read more about tenure in our glossary page.
Freehold
Key features
- Beautifully presented
- Stunning views
- Landscaped rear garden
- Spacious room sizes
- High quality fixtures and fittings
- Close to excellent transport links, amenities and schooling
Description
Nestled within a sought-after development, this meticulously presented semi-detached home boasts four generously sized double bedrooms and is positioned in close proximity to excellent commuter connections, highly regarded schools, and local amenities therefore offering both convenience and accessibility. The property is presented to a show-home standard, featuring high-quality fixtures and fittings, making it a standout residence. Early viewing is strongly encouraged to fully appreciate the exceptional qualities of this superb home.
EPC Rating: B
Hallway
As soon as you step into this remarkable property, the exquisite style, presentation, and décor are immediately apparent setting the tone for the rest of this show-home standard home. The hallway offers ample space for a variety of free-standing furniture, providing both practicality and charm. Elegant grey tiled flooring extends throughout, ensuring easy maintenance while complementing the sophisticated atmosphere of the home. This welcoming entryway beautifully introduces the high standard of living that flows through every room.
Additional reception room / Bedroom 4
4.83m x 2.68m
A versatile room designed to suit your needs, currently set up as an additional lounge, yet offering the flexibility to serve as a bedroom or home office. Flooded with natural light from a large window, the room frames breath-taking, far-reaching views that captivate and inspire. Presented in modern, tasteful tones, the room features a striking media wall, accented with contemporary panelling, adding a touch of elegance and style. Whether for relaxation, work, or rest, this space is as functional as it is beautiful.
Wc
An essential in any family home, this convenient WC features a wash basin set within a sleek vanity unit and a modern WC. Thoughtfully designed for practicality, it offers a simple yet functional space to meet the needs of everyday living.
Garage
The single garage is currently being used as a home gym, offering a versatile space to suit your lifestyle. It is equipped with a power supply and features an up-and-over door for easy access. Additionally, there is handy integral access to the main house, providing added convenience.
Open Plan Dining Kitchen / Lounge
8.9m x 4.73m
Catering to the epitome of modern family living, this sensational open-plan dining kitchen/lounge effortlessly combines contemporary design with sophistication. The kitchen is a standout feature, boasting a range of elegant cashmere high-gloss units with beautiful Quartz anthracite work surfaces. Integrated appliances, including an oven, 5-ring gas hob, fridge freezer, dishwasher, and a sleek sink with a mixer tap, provide both style and practicality.
The lounge area is spacious and inviting, easily accommodating a family-sized dining suite, making it ideal for both casual meals and entertaining. Patio doors open to the beautifully landscaped garden, seamlessly extending your living space outdoors, perfect for alfresco dining and social gatherings. A door leads to a useful storage cupboard, adding convenience to this already exceptional space.
Utility Room
Conveniently located next to the open plan dining kitchen/lounge the utility room is both practical and efficient, featuring plumbing for a washing machine and a sink with a mixer tap for added convenience. The room continues the same sleek kitchen units, maintaining a seamless flow and providing additional storage space.
Master Bedroom
3.79m x 3.28m
A beautifully presented double bedroom, this room features stunning panelling on one wall, adding a touch of elegance and character. The large window floods the space with natural light and offers breath-taking far-reaching views, creating a serene and peaceful atmosphere. A fitted sliding wardrobe provides ample storage, ensuring your space remains organised and clutter-free while maintaining a sleek and modern look.
En Suite
The crisp and contemporary en-suite is a stylish retreat, featuring a walk-in shower cubicle with a rain head shower for a luxurious experience. The wash basin is set within a sleek vanity unit, complemented by a modern WC and a chrome heated towel rail for added comfort. The walls and floor are fully tiled, with a striking mosaic feature in the shower area enhancing the room's design.
Bedroom 2
3.49m x 2.33m
Another generously sized double bedroom, located at the front of the property, this room is beautifully presented in warm hues that create a welcoming and cosy atmosphere. A striking feature wall with elegant panelling accentuates the overall aesthetic.
Bedroom 3
3.06m x 2.32m
Located to the front of the property, this larger-than-average single bedroom is currently utilised as a home office, offering a versatile space to suit your needs. With plenty of room for a desk and storage, it’s an ideal setting for work or study. The room’s size and layout allow for easy customisation, whether as a bedroom or a work space.
Bathroom
The house bathroom is fully tiled in modern grey tones, with a striking mosaic feature in both the bath and shower areas, adding a touch of elegance. It includes a wash basin set within a sleek vanity unit, a bath with a shower over and a stylish glass screen, as well as a modern WC. For added comfort, a chrome heated towel rail completes the space, offering both practicality and luxury in this beautifully designed bathroom.
Exterior
To the front of the property, there is a double tarmac driveway providing off-road parking for 2 vehicles leading to the integral single garage which the current vendor utilises as a home gym. To the rear is an enclosed and incredibly private landscaped garden which is low maintenance courtesy of the astro-turf lawn and therefore perfect for children and pets. To the rear of the garden is a large deck area, perfect for enjoying alfresco dining and allowing space for a variety of garden furniture.
- COUNCIL TAXA payment made to your local authority in order to pay for local services like schools, libraries, and refuse collection. The amount you pay depends on the value of the property.Read more about council Tax in our glossary page.
- Band: D
- PARKINGDetails of how and where vehicles can be parked, and any associated costs.Read more about parking in our glossary page.
- Yes
- GARDENA property has access to an outdoor space, which could be private or shared.
- Rear garden
- ACCESSIBILITYHow a property has been adapted to meet the needs of vulnerable or disabled individuals.Read more about accessibility in our glossary page.
- Ask agent
Energy performance certificate - ask agent
Rosemeade Court, Huddersfield, HD5
Add an important place to see how long it'd take to get there from our property listings.
__mins driving to your place
Get an instant, personalised result:
- Show sellers you’re serious
- Secure viewings faster with agents
- No impact on your credit score
Your mortgage
Notes
Staying secure when looking for property
Ensure you're up to date with our latest advice on how to avoid fraud or scams when looking for property online.
Visit our security centre to find out moreDisclaimer - Property reference c5bb19d1-bac2-499d-be49-9ffdc2f0029d. The information displayed about this property comprises a property advertisement. Rightmove.co.uk makes no warranty as to the accuracy or completeness of the advertisement or any linked or associated information, and Rightmove has no control over the content. This property advertisement does not constitute property particulars. The information is provided and maintained by Home & Manor, Kirkheaton. Please contact the selling agent or developer directly to obtain any information which may be available under the terms of The Energy Performance of Buildings (Certificates and Inspections) (England and Wales) Regulations 2007 or the Home Report if in relation to a residential property in Scotland.
*This is the average speed from the provider with the fastest broadband package available at this postcode. The average speed displayed is based on the download speeds of at least 50% of customers at peak time (8pm to 10pm). Fibre/cable services at the postcode are subject to availability and may differ between properties within a postcode. Speeds can be affected by a range of technical and environmental factors. The speed at the property may be lower than that listed above. You can check the estimated speed and confirm availability to a property prior to purchasing on the broadband provider's website. Providers may increase charges. The information is provided and maintained by Decision Technologies Limited. **This is indicative only and based on a 2-person household with multiple devices and simultaneous usage. Broadband performance is affected by multiple factors including number of occupants and devices, simultaneous usage, router range etc. For more information speak to your broadband provider.
Map data ©OpenStreetMap contributors.




