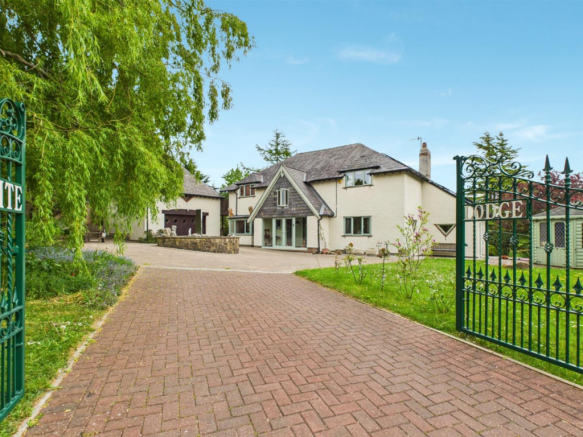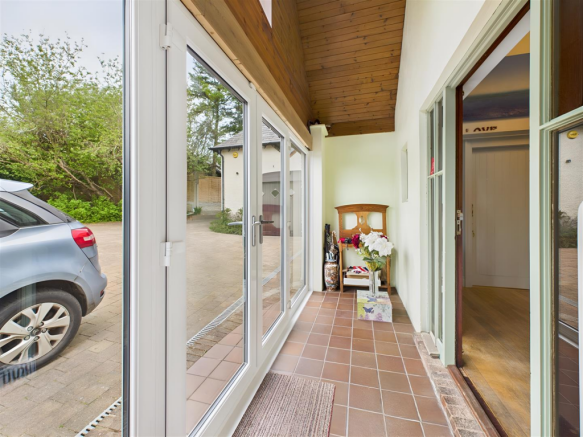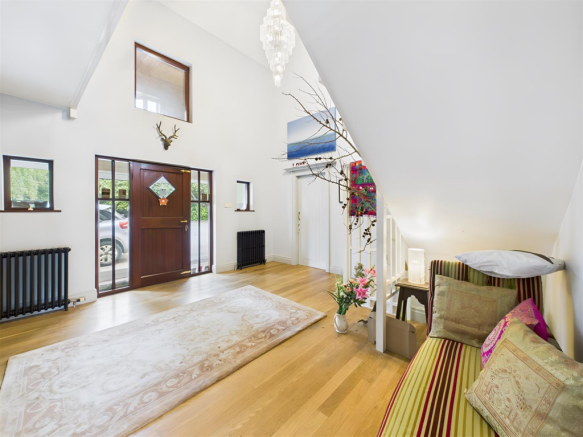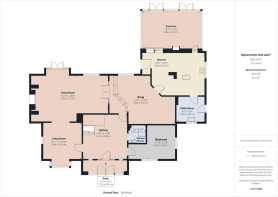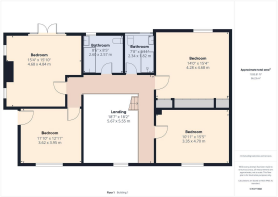
Edenbreck Dales, Lancaster

- PROPERTY TYPE
Detached
- BEDROOMS
5
- BATHROOMS
3
- SIZE
Ask agent
- TENUREDescribes how you own a property. There are different types of tenure - freehold, leasehold, and commonhold.Read more about tenure in our glossary page.
Freehold
Key features
- NO CHAIN
- FIVE BEDROOMS IN THE MAIN RESIDENCE
- THREE RECEPTION ROOMS
- CONSERVATORY WITH MULTI FUEL STOVE
- GROUND FLOOR BEDROOM AND SHOWER ROOM
- MASTER BEDROOM WITH A BALCONY TO ENJOY THE VIEWS OVER THE GARDEN
- STUDIO AND A GARDEN ROOM
- DOUBLE GARAGE
- MULTI GENERATION LIVING
- GLORIOUS SWEEPING GARDENS PLANTED TO REFECT THE SEASONS
Description
From the moment you step into the Mackintosh Style two-storey hallway, the striking galleried landing instantly sets the tone with arts and crafts architecture along with elegance and space.
The ground floor features a fifth bedroom and a modern shower room, ideal for guests or extended family. There are three extensive reception rooms, including a cosy main lounge with a charming brick fireplace with an inset gas stove, a spacious dining room, and a third reception space currently used as a snug or study. The wonderful conservatory boasts stunning views across the expansive rear gardens and a wood-burning stove.
The kitchen has a unique, quirky charm, with freestanding furniture creating a country-style atmosphere. It is complemented by a separate utility room.
Upstairs, the first floor houses four further double bedrooms. The master bedroom enjoys access to a private balcony with breathtaking views across the gardens. Bedroom three benefits from direct access to an external staircase, offering a private route to the studio. A family bathroom and a separate shower room serve this level.
Studio & Garden Room.
A superb bonus to this already generous home is the studio which can be used as any
family wishes, a work room, toy room, gym and relaxation area perfect for guests or
extended family.
A separate garden room offers additional family space for relaxation with incredible
views.
Located within walking distance of Lancaster city centre, the train station, and within the catchment area of Lancaster’s renowned grammar schools.
Offered with no onward chain.
Entrance Vestibule - Large entrance vestibule with a tiled floor, gas & electric meters, solar panel battery storage and door to the hallway.
Hallway - Grand entrance hallway with a galleried landing, wood flooring and radiator.
Bedroom Five/Office - Double glazed windows to the front and side, carpeted floor and radiator.
Shower Room - Double shower cubicle with thermostatic shower, tiled floor, extractor fan, wash hand basin, high-level W.C.
Front Reception Room - Double glazed bay window to the front and double glazed window to the side, parquet flooring, radiator.
Lounge - Glorious open plan room with double-glazed windows and doors to the rear overlooking the gardens, feature inglenook fireplace with an inset gas stove, parquet flooring with trim, radiators, dining area and double doors opening into the snug.
Snug - Double-glazed window to the rear, tiled floor, radiator, door to the kitchen.
Kitchen - Double-glazed window to the side and double-glazed doors leading to the conservatory, Range Master six-ring gas hob, two electric ovens and grill, extractor fan, space for fridge/ freezer, circular sink with three stainless steel sinks, Statuario porcelain floor, radiator, door to the utility room.
Utility Room - Double-glazed window to the front, range of storage cupboards, stainless steel sink, dishwasher, plumbing for washing machine, Worecster bosch combi gas boiler, quarry tiled floor and door to the garden.
Conservatory - Patterned tiled floor, door to the garden and multi-fuel stove.
First Floor Landing - Galleried landing overlooking the hallway carpeted floor, radiator.
Bedroom One - Two double-glazed windows to the side with lined thermal blinds, double-glazed doors opening onto the balcony where you can sit and enjoy the views over the gardens and beyond, carpeted floor and radiator.
Bedroom Two - Double glazed window to the rear with views over the gardens, built-in wardrobes, carpeted floor and radiator.
Bedroom Three - Double-glazed window to the front, carpeted floor, radiator.
Bedroom Four - Double-glazed window to the front, carpeted floor, radiator, built-in wardrobes, door to an outside staircase leading to the gardens and converted top floor garage.
Shower Room - Double-glazed window to the rear, shower cubicle with thermostic shower, underfloor heating, wash hand basin, heated towel rail, extractor fan, vinyl floor, insulated panelling, W.C.
Bathroom - Double-glazed window to the rear, panelled bath with Triton electric shower, wash hand basin, extractor fan, radiator, W.C.
Studio Room - Access from an outside staircase, double glazed window to the rear,
electric panel heating, a versatile space.
Garden Room/Office - Double glazed windows to side and front, SIPS panelled
insulated walls,
Double Garage - Sliding doors, power and light.
Gardens - Gated entrance leads to a large, circular driveway at the front of the property, complete with a striking feature waterfall that sets a grand and welcoming tone. The grounds are thoughtfully designed and beautifully landscaped, featuring a variety of mature trees, plants, and shrubs that provide year-round interest. Additional highlights include a charming summer house, a handy wood store, and ample security lighting for darker nights.
Access to the double garage is conveniently located from the driveway, which also offers generous parking for multiple vehicles.
The rear gardens are nothing short of exceptional—a true haven of tranquillity. Expansive, sweeping lawns are complemented by carefully chosen planting designed to reflect the changing seasons, while a selection of fruit trees adds both beauty and charm. This is a truly wonderful outdoor space, with various patio areas, perfect for relaxing, entertaining, or simply enjoying nature in complete privacy.
Useful Information - Tenure Freehold
Council Tax Band (G ) £4,013
No Onward Chain
Pleasant Garden Room & Top Floor Garage For Extended Family Or Guests.
14 , South-facing Solar panels and 8, South East Facing.
Brochures
Edenbreck Dales, LancasterBrochure- COUNCIL TAXA payment made to your local authority in order to pay for local services like schools, libraries, and refuse collection. The amount you pay depends on the value of the property.Read more about council Tax in our glossary page.
- Band: G
- PARKINGDetails of how and where vehicles can be parked, and any associated costs.Read more about parking in our glossary page.
- Garage,Driveway,Off street,Private
- GARDENA property has access to an outdoor space, which could be private or shared.
- Yes
- ACCESSIBILITYHow a property has been adapted to meet the needs of vulnerable or disabled individuals.Read more about accessibility in our glossary page.
- Ask agent
Edenbreck Dales, Lancaster
Add an important place to see how long it'd take to get there from our property listings.
__mins driving to your place
Get an instant, personalised result:
- Show sellers you’re serious
- Secure viewings faster with agents
- No impact on your credit score
Your mortgage
Notes
Staying secure when looking for property
Ensure you're up to date with our latest advice on how to avoid fraud or scams when looking for property online.
Visit our security centre to find out moreDisclaimer - Property reference 33874495. The information displayed about this property comprises a property advertisement. Rightmove.co.uk makes no warranty as to the accuracy or completeness of the advertisement or any linked or associated information, and Rightmove has no control over the content. This property advertisement does not constitute property particulars. The information is provided and maintained by Mighty House Estates, Lancaster. Please contact the selling agent or developer directly to obtain any information which may be available under the terms of The Energy Performance of Buildings (Certificates and Inspections) (England and Wales) Regulations 2007 or the Home Report if in relation to a residential property in Scotland.
*This is the average speed from the provider with the fastest broadband package available at this postcode. The average speed displayed is based on the download speeds of at least 50% of customers at peak time (8pm to 10pm). Fibre/cable services at the postcode are subject to availability and may differ between properties within a postcode. Speeds can be affected by a range of technical and environmental factors. The speed at the property may be lower than that listed above. You can check the estimated speed and confirm availability to a property prior to purchasing on the broadband provider's website. Providers may increase charges. The information is provided and maintained by Decision Technologies Limited. **This is indicative only and based on a 2-person household with multiple devices and simultaneous usage. Broadband performance is affected by multiple factors including number of occupants and devices, simultaneous usage, router range etc. For more information speak to your broadband provider.
Map data ©OpenStreetMap contributors.
