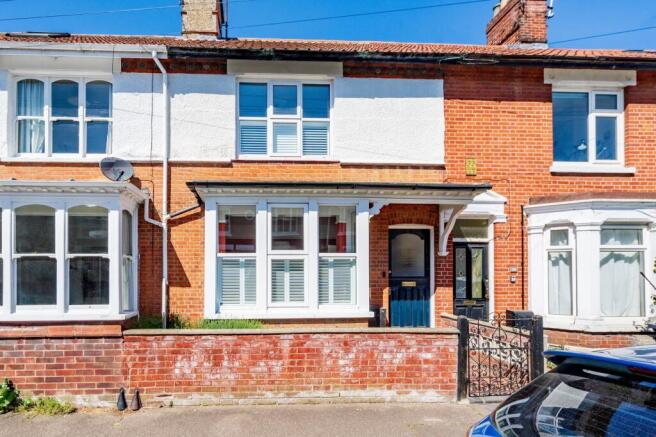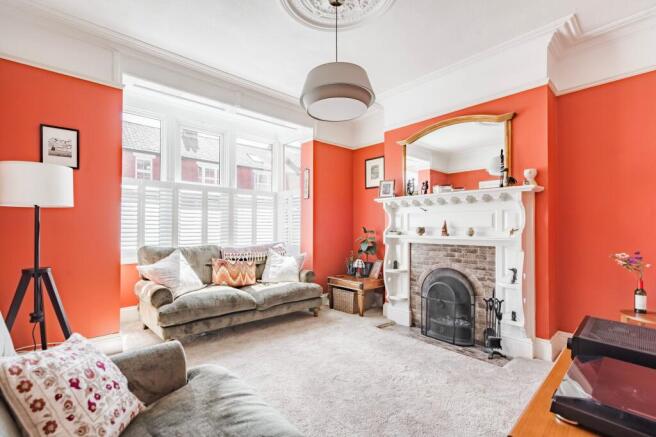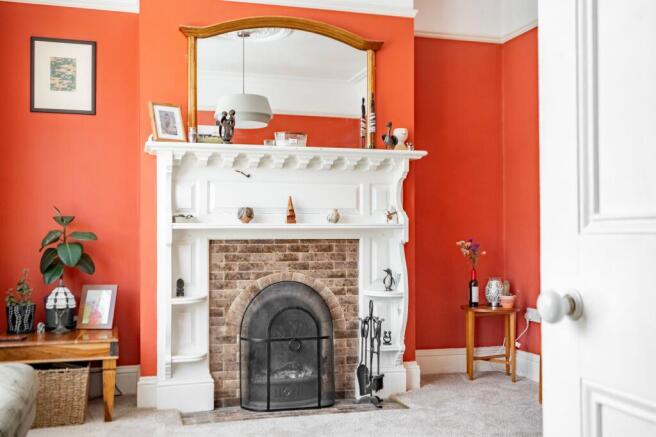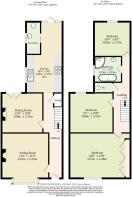
Whitehall Road, Norwich

- PROPERTY TYPE
Terraced
- BEDROOMS
3
- BATHROOMS
1
- SIZE
1,090 sq ft
101 sq m
- TENUREDescribes how you own a property. There are different types of tenure - freehold, leasehold, and commonhold.Read more about tenure in our glossary page.
Freehold
Key features
- Bricked courtyard entrance with classic Victorian tiling in terracotta and black—a first impression that echoes the home’s heritage
- Bay-fronted and light-filled, with rose-detailed cornicing, an open fireplace and a bold colour scheme that balances period charm with modern style
- A relaxed, garden-facing dining room with French doors, plus a second dining area in the kitchen—perfect for everyday meals
- High-end kitchen with herringbone flooring, elegant cabinetry and built-in appliances, with a wine fridge and curated finishes
- Discreet and well-planned, adding daily practicality without taking from the main living spaces
- Soundproofed main bedroom with built-in wardrobes and shutters, second with fireplace and a third ideal as a nursery, office or creative nook
- Bathroom with freestanding bath, corner shower with standout tiling, chrome fittings and a separate WC next door
- Whitehall Road offers the best of the Golden Triangle—walkable to the city centre, close to cafes, parks and transport links, all in a creative, community-driven setting
- Private sunlit, low-maintenance garden and perfect for morning coffees or relaxed evenings outdoors
Description
Perfectly placed in Norwich’s ever-desirable Golden Triangle, this beautifully finished terraced home captures the rhythm of modern living with touches of timeless charm throughout. The Victorian-style tiled approach sets the tone for a home that delivers soul, from the bay-fronted sitting room with open fireplace to the calm of the garden-facing dining space. The kitchen with herringbone floors, elegant cabinetry and built-in appliances creating a look that wouldn’t feel out of place in a high-end interiors magazine. Upstairs, period fireplaces and a soundproofed main bedroom create spaces that are as restful as they are refined. The bathroom and WC have been reimagined with luxury in mind—freestanding bath and statement tiles delivering boutique hotel vibes. Step out into the landscaped garden and you’ll find a sunlit, private space perfect for slow mornings and everything in between—this is a home designed not just to live in, but to love.
The Location
Set in the vibrant heart of Norwich, Whitehall Road, NR2, boasts an enviable position within the much-admired Golden Triangle. Perfectly placed within walking distance of the city centre, this address offers the ideal balance of urban energy and everyday ease.
The area is well-served by local favourites such as the Georgian Townhouse and the whimsical Plantation Gardens—perfect for weekend strolls or relaxed afternoons. Excellent bus connections, including a nearby bus station, provide convenient links to Cambridge, London and beyond, while a variety of independent shops and everyday essentials are all close at hand, making this a truly dynamic and well-connected place to call home.
Whitehall Road, Norwich, NR2
Welcome to this standout terraced home in the heart of the ever-sought-after Golden Triangle, where character meets considered design in all the right places. A charming bricked courtyard frontage welcomes you behind a sweet gate, setting the tone for what lies beyond.
The path to the front door is paved with Victorian-style tiles in rich terracotta and black—a classic nod to the home’s period roots. Step inside and you’re greeted by a rare find in terraced living: a hallway entrance that draws you straight into the soul of the property. The sitting room offers a bold yet balanced aesthetic, where a large bay window drenches the space in light, rose-detailed cornicing delicately frames the ceiling, and an open fireplace adds the kind of character money can’t buy. This room has presence, and the colour palette chosen elevates it further, making it feel contemporary without compromising on charm.
Flowing through to the dining room, the energy shifts to something softer and stripped-back. This calming space easily accommodates a full-sized dining table, offering the perfect spot for weekend dinners and conversation. French doors at the rear open out into the garden, giving that indoor-outdoor flow that’s so key to modern living.
The newly fitted kitchen continues the sense of style and substance, with elegant herringbone flooring underfoot and a mix of cabinetry colours and textures that feel pulled from the pages of a design magazine. Integrated appliances keep everything sleek, and there’s even a wine fridge for those evenings that turn into late nights. A further dining area is tucked to one end, creating a social heart to the home. Just off this space, you’ll find a cleverly designed utility and WC—everyday essentials tucked away with ease.
Upstairs, the main bedroom is a triumph in layout and finish. A full wall of built-in wardrobes offers fantastic storage while keeping the space clutter-free, and the room has been soundproofed for an extra layer of calm.
A yellow hue brings warmth to the decor, beautifully framed by white-painted hardwood shutters—a feature continued throughout the key rooms of the house. Both the principal and second bedrooms retain their original open fireplaces, enhancing the overall feel of history-meets-modernity.
The third bedroom, while more compact, is a versatile space ideal for a home office, creative nook, or nursery. The family bathroom has been thoughtfully re-imagined, now showcasing a freestanding bath, corner shower with showstopping tilework and a stylish washbasin paired with polished chrome fixtures. The WC is separately positioned next door for added convenience.
Outside, the garden delivers a wonderfully private setting, landscaped with care and basking in sunlight across the day—perfect for quiet morning coffees or gathering with friends as the sun dips low. Living in the Golden Triangle means being part of a vibrant, creative, and connected community, all within walking distance to parks, cafes, and local favourites. This home doesn’t just offer period elegance and contemporary comfort—it invites you into a lifestyle.
Agents Note
Sold Freehold
Connected to all mains services
EPC Rating: D
Disclaimer
Minors and Brady, along with their representatives, are not authorised to provide assurances about the property, whether on their own behalf or on behalf of their client. We do not take responsibility for any statements made in these particulars, which do not constitute part of any offer or contract. It is recommended to verify leasehold charges provided by the seller through legal representation. All mentioned areas, measurements, and distances are approximate, and the information provided, including text, photographs, and plans, serves as guidance and may not cover all aspects comprehensively. It should not be assumed that the property has all necessary planning, building regulations, or other consents. Services, equipment, and facilities have not been tested by Minors and Brady, and prospective purchasers are advised to verify the information to their satisfaction through inspection or other means.
- COUNCIL TAXA payment made to your local authority in order to pay for local services like schools, libraries, and refuse collection. The amount you pay depends on the value of the property.Read more about council Tax in our glossary page.
- Band: C
- PARKINGDetails of how and where vehicles can be parked, and any associated costs.Read more about parking in our glossary page.
- Ask agent
- GARDENA property has access to an outdoor space, which could be private or shared.
- Yes
- ACCESSIBILITYHow a property has been adapted to meet the needs of vulnerable or disabled individuals.Read more about accessibility in our glossary page.
- Ask agent
Energy performance certificate - ask agent
Whitehall Road, Norwich
Add an important place to see how long it'd take to get there from our property listings.
__mins driving to your place
Your mortgage
Notes
Staying secure when looking for property
Ensure you're up to date with our latest advice on how to avoid fraud or scams when looking for property online.
Visit our security centre to find out moreDisclaimer - Property reference 31cc9752-7be5-45f4-beb2-b95bacabceb2. The information displayed about this property comprises a property advertisement. Rightmove.co.uk makes no warranty as to the accuracy or completeness of the advertisement or any linked or associated information, and Rightmove has no control over the content. This property advertisement does not constitute property particulars. The information is provided and maintained by Minors & Brady, Unthank Road, Norwich. Please contact the selling agent or developer directly to obtain any information which may be available under the terms of The Energy Performance of Buildings (Certificates and Inspections) (England and Wales) Regulations 2007 or the Home Report if in relation to a residential property in Scotland.
*This is the average speed from the provider with the fastest broadband package available at this postcode. The average speed displayed is based on the download speeds of at least 50% of customers at peak time (8pm to 10pm). Fibre/cable services at the postcode are subject to availability and may differ between properties within a postcode. Speeds can be affected by a range of technical and environmental factors. The speed at the property may be lower than that listed above. You can check the estimated speed and confirm availability to a property prior to purchasing on the broadband provider's website. Providers may increase charges. The information is provided and maintained by Decision Technologies Limited. **This is indicative only and based on a 2-person household with multiple devices and simultaneous usage. Broadband performance is affected by multiple factors including number of occupants and devices, simultaneous usage, router range etc. For more information speak to your broadband provider.
Map data ©OpenStreetMap contributors.






