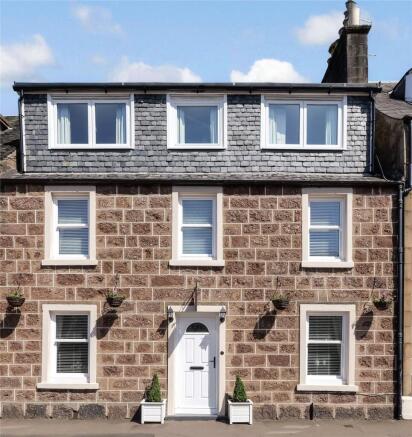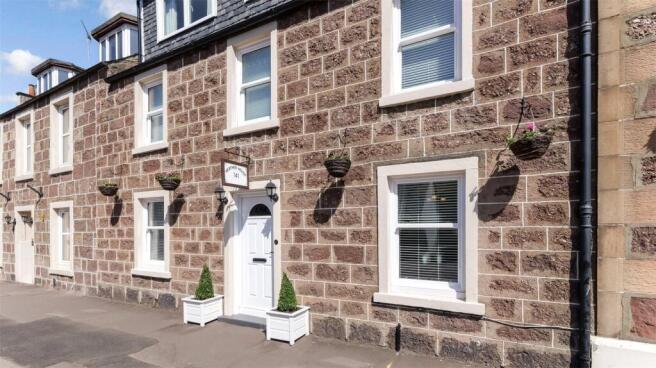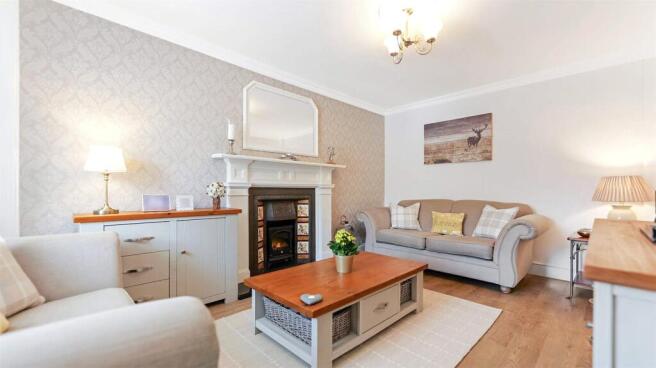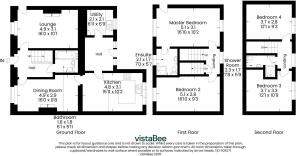Main Street, Callander, Stirlingshire, FK17

- PROPERTY TYPE
Terraced
- BEDROOMS
4
- BATHROOMS
3
- SIZE
1,378 sq ft
128 sq m
- TENUREDescribes how you own a property. There are different types of tenure - freehold, leasehold, and commonhold.Read more about tenure in our glossary page.
Freehold
Key features
- A beautiful three storey home
- Upgraded to an excellent standard
- Sizeable and well presented rear gardens
- Off street driveway parking
- Bathrooms on each floor
- Two reception rooms and dining sized kitchen
- UPVC double glazed windows and gas heating
- Utility room
Description
Among the bustling streets of boutiques and specialist coffee houses that form the coveted Callander triangle, this three-storey terraced home is a true masterclass.
The house has been renovated from top to bottom and extends to almost 1378 sq ft with outstanding garden space and private driveway to the rear, accessed off Craigard Road.
Accommodation includes:
Ground floor: Hall, living room, dining room, open-plan kitchen/dining area, bathroom and utility room.
First floor: Two Bedrooms and en-suite shower room.
Second floor: Two Bedrooms and shower room.
Today, the house is a brilliantly thought-out space, with adaptations made to its historic bones to allow for meaningful modern living. Entry is to an inviting hallway, where a stairwell connects to the upper level and a family bathroom provides ground floor bathroom facilities.
To the left of the entrance hallway is one of the reception rooms, a generous space which is smartly decorated with nice flooring underfoot. A front window draws in a good amount of light and a central fireplace creates a nice cosy focal point.
To the right of the central hallway is the dining room. The walls are white washed, a built in book shelf sits in the corner and an elegant feature fireplace with electric fire is positioned centrally.
To the rear of the dining room is the wonderful open-plan dining and kitchen room with views of the luscious gardens beyond. Wall and base cabinetry line the walls and a breakfast bar has been created for casual dining. The floorspace permits ample room for a dining table and chairs. A sink has been purposely positioned at the window to take in the garden views.
Adjacent to the kitchen, is a cloakroom area with an exit point to the gardens and a utility room.
A staircase winds through the core of the house to the first level. On the first storey, two bedrooms are positioned, both flooded with light. An ensuite shower room serves one of the bedrooms on this floor.
On the top floor, a further two nicely sized bedrooms are located with outlooks over the front aspects of the home. Off the upper landing is a shower room to serve these two bedrooms. This shower room has a velux window installed in the roof space.
A creatively planted garden at the rear makes use of its long plot by division into distinct zones. The colours and greenery make the spot an urban haven, planted with an almost entirely evergreen offering of plantings. Various fruit beds and trees are positioned within the garden space and a greenhouse provides an area to extend the growing season and enhance plant growth. The garden has sunny and shaded spots in equal measure, with various areas to sit and enjoy the summer sun. The current owner has lovingly cultivated several specialist plants over the years.
A huge attraction is a driveway located to the rear of the home offering off-street parking. A large timber shed provides external storage.
Gas heating supplies the warmth and UPVC double glazed windows and composite door were installed in 2016. The front door was replaced in 2019.
The sale of the house will include all floor coverings, all light fittings and shades, all venetian blinds, range gas cooker and fridges and freezer.
A very attractable home and viewings can be booked via the selling agents, Slater Hogg & Howison.
Lounge
4.88m x 3.07m
Dining Room
4.88m x 2.95m
Kitchen
4.85m x 3.1m
Utility Room
2.1m x 2.06m
Bathroom
1.85m x 1.8m
Master Bedroom
5.13m x 3.1m
Ensuite Bathroom
2.13m x 1.7m
Bedroom 2
5.13m x 2.82m
Bedroom 3
3.68m x 3.28m
Bedroom 4
3.68m x 2.82m
Shower Room
2.34m x 1.75m
Brochures
Particulars- COUNCIL TAXA payment made to your local authority in order to pay for local services like schools, libraries, and refuse collection. The amount you pay depends on the value of the property.Read more about council Tax in our glossary page.
- Band: E
- PARKINGDetails of how and where vehicles can be parked, and any associated costs.Read more about parking in our glossary page.
- Yes
- GARDENA property has access to an outdoor space, which could be private or shared.
- Yes
- ACCESSIBILITYHow a property has been adapted to meet the needs of vulnerable or disabled individuals.Read more about accessibility in our glossary page.
- Ask agent
Main Street, Callander, Stirlingshire, FK17
Add an important place to see how long it'd take to get there from our property listings.
__mins driving to your place
Your mortgage
Notes
Staying secure when looking for property
Ensure you're up to date with our latest advice on how to avoid fraud or scams when looking for property online.
Visit our security centre to find out moreDisclaimer - Property reference SIR250196. The information displayed about this property comprises a property advertisement. Rightmove.co.uk makes no warranty as to the accuracy or completeness of the advertisement or any linked or associated information, and Rightmove has no control over the content. This property advertisement does not constitute property particulars. The information is provided and maintained by Slater Hogg & Howison, Stirling. Please contact the selling agent or developer directly to obtain any information which may be available under the terms of The Energy Performance of Buildings (Certificates and Inspections) (England and Wales) Regulations 2007 or the Home Report if in relation to a residential property in Scotland.
*This is the average speed from the provider with the fastest broadband package available at this postcode. The average speed displayed is based on the download speeds of at least 50% of customers at peak time (8pm to 10pm). Fibre/cable services at the postcode are subject to availability and may differ between properties within a postcode. Speeds can be affected by a range of technical and environmental factors. The speed at the property may be lower than that listed above. You can check the estimated speed and confirm availability to a property prior to purchasing on the broadband provider's website. Providers may increase charges. The information is provided and maintained by Decision Technologies Limited. **This is indicative only and based on a 2-person household with multiple devices and simultaneous usage. Broadband performance is affected by multiple factors including number of occupants and devices, simultaneous usage, router range etc. For more information speak to your broadband provider.
Map data ©OpenStreetMap contributors.







