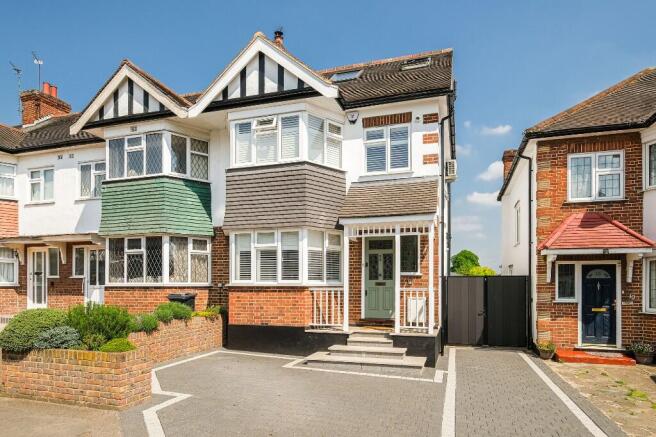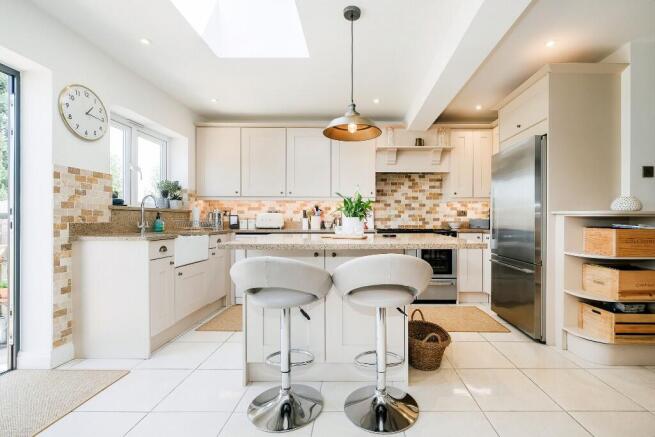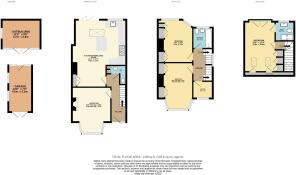
Colvin Gardens, Wanstead

- PROPERTY TYPE
End of Terrace
- BEDROOMS
4
- BATHROOMS
2
- SIZE
1,365 sq ft
127 sq m
- TENUREDescribes how you own a property. There are different types of tenure - freehold, leasehold, and commonhold.Read more about tenure in our glossary page.
Freehold
Key features
- 1930's end of terrace
- Nightingale Estate
- Four bedrooms
- Rear & loft extended
- Off street parking
- Family bathroom & en-suite shower room
- Stunning 120ft garden
- Detached garage
- Multipurpose garden room/outbuilding
- Useful side access
Description
Churchill Estates are proud to offer for sale this stunning 1930's end of terrace home which has been skilfully extended and tastefully renovated by the current vendors, whilst being ideally located within the sought after Nightingale Estate.
This immaculately presented property features a perfect blend of homeliness and well-proportioned accommodation throughout, is within catchment of the highly regarded Nightingale Primary School and in our opinion is an ideal family home that ticks every box.
Upon entering, you're greeted by a welcoming hallway via a beautiful stained glass front door, with Amtico flooring that sets the tone for the rest of the property and incorporates a ground floor WC with built in storage. The living room features a cosy wood burner and is bathed in natural light with a bright bay window that is completed with sleek plantation shutters.
The beautifully extended kitchen/diner/living room forms the heart of the home, designed with both functionality and style in mind. The space is flooded with natural light thanks to the bi folding doors and large skylight overhead. The kitchen area is thoughtfully laid out, featuring a generous array of wall and base units, butler sink, plenty of work top space, tiled splash backs and a central island with breakfast bar that serves as both a prep area and a casual dining spot. Flowing seamlessly into the dining area, where there is custom built-in cabinetry and ample room for a full-size table, perfect for hosting family meals or entertaining guests.
Upstairs, the first floor comprises two generous double bedrooms with both featuring built in wardrobes, third single bedroom which is a great option for a home office and a contemporary newly refurbished three-piece bathroom with wall hung toilet and vanity. The carefully extended loft conversion is where the spacious fourth/main bedroom awaits, featuring two bright and airy Velux windows, bespoke fitted wardrobes, air conditioning, Juliette balcony with unobstructed far-reaching views and a stylish en-suite shower room.
To the rear of the property you will find the picturesque and extensive rear garden that measures approximately 120ft in length. Boasting two substantial patio areas that are perfect for outdoor dining and entertaining, beautiful shrub borders planted with a mix of flowering and evergreen varieties, detached garage with both power and lighting, two freestanding sheds providing additional storage, numerous external power points and a multipurpose garden room/outbuilding, which features double glazed doors and windows, power supply, lighting and offers a peaceful retreat that overlooks the impressive and wonderfully tended garden.
You also have the added benefit of a useful side access and off-street parking to the front of the property via the neatly block paved driveway.
The vibrant Wanstead High Street is comfortably within walking distance (0.6 miles), boasting an array of independent boutiques, numerous restaurants, cafes and a strong sense of local community. Whilst also being very well-connected, with the option of both Wanstead and Snaresbrook Central Line stations, providing easily accessible commuting to central London. Additionally, several bus routes serve the area, providing convenient access to the surrounding neighbourhoods and amenities.
For further information or an appointment to view, please contact the office at your convenience.
- COUNCIL TAXA payment made to your local authority in order to pay for local services like schools, libraries, and refuse collection. The amount you pay depends on the value of the property.Read more about council Tax in our glossary page.
- Ask agent
- PARKINGDetails of how and where vehicles can be parked, and any associated costs.Read more about parking in our glossary page.
- Garage,Driveway,Off street
- GARDENA property has access to an outdoor space, which could be private or shared.
- Private garden,Patio,Rear garden,Back garden
- ACCESSIBILITYHow a property has been adapted to meet the needs of vulnerable or disabled individuals.Read more about accessibility in our glossary page.
- Ask agent
Colvin Gardens, Wanstead
Add an important place to see how long it'd take to get there from our property listings.
__mins driving to your place
Get an instant, personalised result:
- Show sellers you’re serious
- Secure viewings faster with agents
- No impact on your credit score
Your mortgage
Notes
Staying secure when looking for property
Ensure you're up to date with our latest advice on how to avoid fraud or scams when looking for property online.
Visit our security centre to find out moreDisclaimer - Property reference 69855201452. The information displayed about this property comprises a property advertisement. Rightmove.co.uk makes no warranty as to the accuracy or completeness of the advertisement or any linked or associated information, and Rightmove has no control over the content. This property advertisement does not constitute property particulars. The information is provided and maintained by Churchill Estates, Wanstead. Please contact the selling agent or developer directly to obtain any information which may be available under the terms of The Energy Performance of Buildings (Certificates and Inspections) (England and Wales) Regulations 2007 or the Home Report if in relation to a residential property in Scotland.
*This is the average speed from the provider with the fastest broadband package available at this postcode. The average speed displayed is based on the download speeds of at least 50% of customers at peak time (8pm to 10pm). Fibre/cable services at the postcode are subject to availability and may differ between properties within a postcode. Speeds can be affected by a range of technical and environmental factors. The speed at the property may be lower than that listed above. You can check the estimated speed and confirm availability to a property prior to purchasing on the broadband provider's website. Providers may increase charges. The information is provided and maintained by Decision Technologies Limited. **This is indicative only and based on a 2-person household with multiple devices and simultaneous usage. Broadband performance is affected by multiple factors including number of occupants and devices, simultaneous usage, router range etc. For more information speak to your broadband provider.
Map data ©OpenStreetMap contributors.





