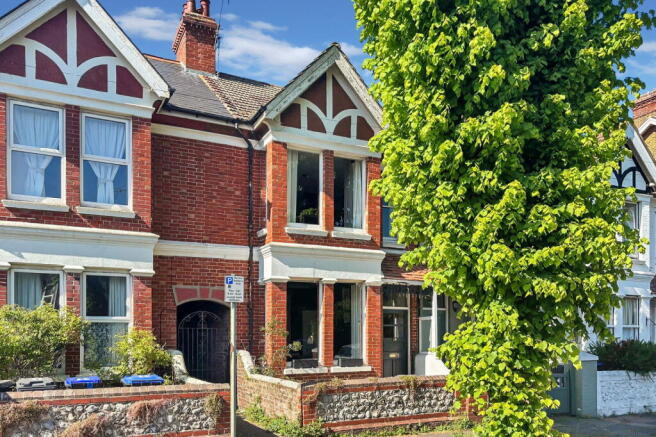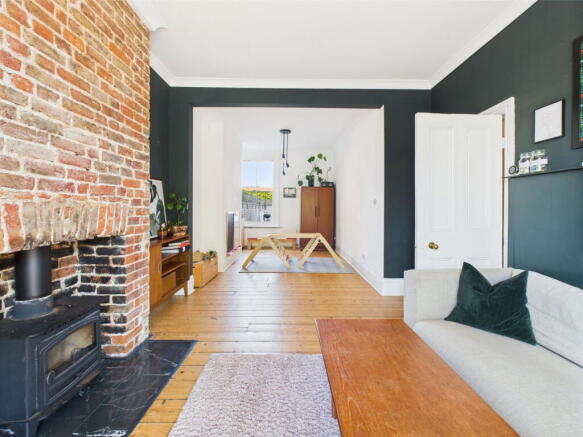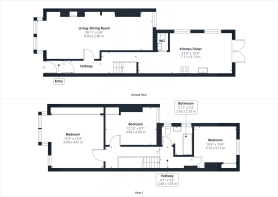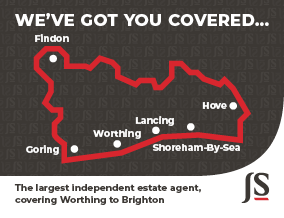
Warwick Gardens, Worthing, BN11 1PF

- PROPERTY TYPE
Terraced
- BEDROOMS
3
- BATHROOMS
1
- SIZE
Ask agent
- TENUREDescribes how you own a property. There are different types of tenure - freehold, leasehold, and commonhold.Read more about tenure in our glossary page.
Freehold
Key features
- Mid-Terraced Period Home
- Two Reception Rooms
- Modern Open Plan Kitchen/Breakfast Room
- Three Double Bedrooms
- Contemporary Fitted Bathroom
- Vendor Suited
- Courtyard Garden
- In The Heart Of Worthing Town
- Less Than 400 Metres To Worthing Seafront
- Highly Desirable Town Centre Location
Description
Jacobs Steel are thrilled to present for sale this immaculately presented and rarely available period mid-terrace home, enviably positioned on one of Worthing’s most sought-after central roads. Tucked away on a quiet and secluded street in the very heart of Worthing, this charming home is just moments from the vibrant town centre, the beautifully kept Steyne Gardens, and the stunning seafront—offering the best of coastal and town living. Lovingly restored and thoughtfully enhanced by the current owners, the property has undergone extensive refurbishment to an exceptional standard throughout, seamlessly blending classic period charm with modern-day luxury. The spacious accommodation includes three generously sized double bedrooms, two elegant reception rooms ideal for both entertaining and relaxing, and a stunning open-plan kitchen/breakfast room that serves as the heart of the home—finished to a high specification and perfect for modern family living.
Internal Bathed in natural light from expansive south-facing windows, the main reception room offers a truly impressive sense of space and serenity. High ceilings enhance the airy atmosphere, while stripped wooden floors and an exposed brick chimney breast lend an understated elegance that perfectly balances character and comfort. This substantial living area is the ideal backdrop for both relaxed family living and stylish entertaining. The heart of the home is undoubtedly the thoughtfully designed kitchen, where bi-fold doors seamlessly connect the interior to the landscaped garden—perfect for indoor-outdoor living. A bespoke arrangement of cabinetry in a striking contrast of ebonised and pale wood spans one wall like a piece of handcrafted furniture, complemented by open shelving to artfully display cookware or ceramics. A separate prep area adds practicality, while generous space allows for a large family dining table, beautifully lit from above by a cleverly positioned high-level window. Convenience meets contemporary style in the ground-floor cloakroom, where a modern suite is framed by bold design choices: a chic blend of cork walling and rich, dark-painted tongue-and-groove panelling adds a warm, tactile finish. Upstairs, the accommodation continues to impress with three generously proportioned double bedrooms. The principal bedroom, as is typical of homes from this desirable period, is a true sanctuary—spacious and filled with natural light streaming through a handsome south-facing square bay window. Ample built-in storage is provided in all rooms, and the upper landing hosts both access to the loft and an original linen cupboard, offering a charming nod to the home’s heritage. The family bathroom is a triumph of modern design, featuring a sleek white suite paired with striking black fittings and distinctive ceramic tiling in bold, contrasting colourways. Every detail speaks to a refined design sensibility, resulting in a bathroom that’s as functional as it is visually captivating—a true statement space.
External To the front, a charming original flint dwarf-walled garden sets the tone, with pathway leading invitingly to the front door—offering both kerb appeal and a nod to the home’s characterful heritage. To the rear, the garden is accessed directly from the family kitchen through elegant bi-folding doors, this high-walled, enclosed outdoor space offers exceptional privacy and a sense of calm. Thoughtfully hard-landscaped to create a seamless transition from indoors to out, the garden becomes a natural extension of the living space. A raised seating area provides the perfect spot to unwind, dine alfresco, or entertain guests—whether basking in the sun or enjoying a quiet evening under the stars. It’s an effortlessly stylish and low-maintenance retreat at the heart of the home.
Situated In one of Worthing’s most prestigious and sought-after postcodes, this exceptional home enjoys a prime central location just 400 metres from both the stunning seafront and the vibrant town centre. You’ll be perfectly placed to take full advantage of the area’s finest restaurants, cafés, and independent shops—all just a short stroll from your doorstep. For those who enjoy an active lifestyle, the award-winning Splashpoint Leisure Centre is nearby, offering state-of-the-art facilities including two swimming pools, a luxury spa, and a fully equipped gym. Families will also appreciate the nearby parks and the charming sea-themed children’s playground, all conveniently located beside the leisure centre. Commuters are exceptionally well catered for, with Worthing’s mainline station within easy reach, providing fast and regular rail services along the coast and directly into London—making this the ideal location for both lifestyle and convenience.
Council Tax Band C
Brochures
Brochure 1- COUNCIL TAXA payment made to your local authority in order to pay for local services like schools, libraries, and refuse collection. The amount you pay depends on the value of the property.Read more about council Tax in our glossary page.
- Band: C
- PARKINGDetails of how and where vehicles can be parked, and any associated costs.Read more about parking in our glossary page.
- Ask agent
- GARDENA property has access to an outdoor space, which could be private or shared.
- Yes
- ACCESSIBILITYHow a property has been adapted to meet the needs of vulnerable or disabled individuals.Read more about accessibility in our glossary page.
- Ask agent
Warwick Gardens, Worthing, BN11 1PF
Add an important place to see how long it'd take to get there from our property listings.
__mins driving to your place
Get an instant, personalised result:
- Show sellers you’re serious
- Secure viewings faster with agents
- No impact on your credit score
Your mortgage
Notes
Staying secure when looking for property
Ensure you're up to date with our latest advice on how to avoid fraud or scams when looking for property online.
Visit our security centre to find out moreDisclaimer - Property reference S1307991. The information displayed about this property comprises a property advertisement. Rightmove.co.uk makes no warranty as to the accuracy or completeness of the advertisement or any linked or associated information, and Rightmove has no control over the content. This property advertisement does not constitute property particulars. The information is provided and maintained by Jacobs Steel, Worthing. Please contact the selling agent or developer directly to obtain any information which may be available under the terms of The Energy Performance of Buildings (Certificates and Inspections) (England and Wales) Regulations 2007 or the Home Report if in relation to a residential property in Scotland.
*This is the average speed from the provider with the fastest broadband package available at this postcode. The average speed displayed is based on the download speeds of at least 50% of customers at peak time (8pm to 10pm). Fibre/cable services at the postcode are subject to availability and may differ between properties within a postcode. Speeds can be affected by a range of technical and environmental factors. The speed at the property may be lower than that listed above. You can check the estimated speed and confirm availability to a property prior to purchasing on the broadband provider's website. Providers may increase charges. The information is provided and maintained by Decision Technologies Limited. **This is indicative only and based on a 2-person household with multiple devices and simultaneous usage. Broadband performance is affected by multiple factors including number of occupants and devices, simultaneous usage, router range etc. For more information speak to your broadband provider.
Map data ©OpenStreetMap contributors.






