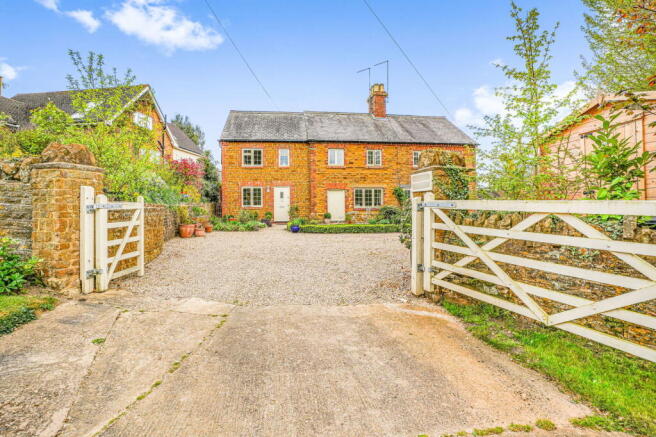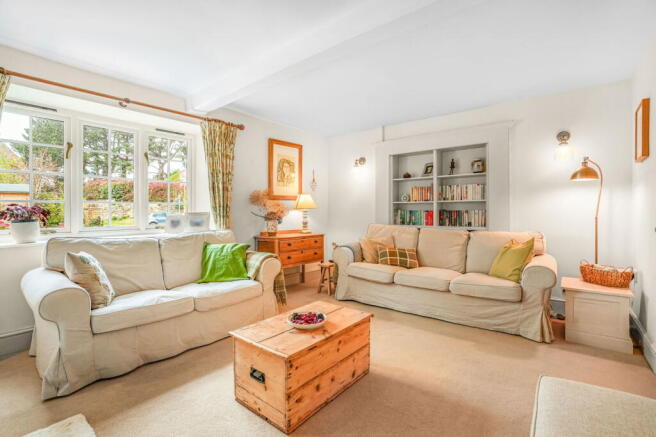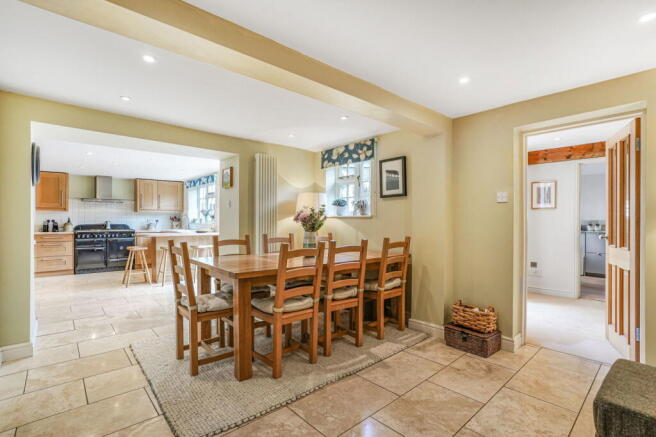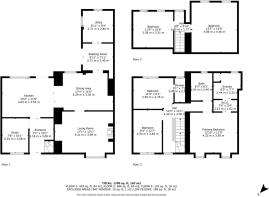School Hill, Newnham, Northamptonshire, NN11 3HG

- PROPERTY TYPE
Cottage
- BEDROOMS
5
- BATHROOMS
3
- SIZE
Ask agent
- TENUREDescribes how you own a property. There are different types of tenure - freehold, leasehold, and commonhold.Read more about tenure in our glossary page.
Freehold
Key features
- Beautifully Presented and Extended 5 Bedroom Stone Cottage
- Highly Desirable, Picturesque Village Location
- Cosy Living Room with Log Burning Stove
- Fantastic Kitchen Breakfast Room Leading to Courtyard Garden
- Separate Study, Snug and Utility Room
- 5 Double Bedrooms (2 with En-Suite), Family Bathroom
- Beautifully Maintained Frontage with Ample Parking
- Private, peaceful Rear Courtyard Garden
- Gas Central Heating and Double Glazed Throughout
Description
** EXTENDED LIVING ACCOMMODATION - KITCHEN/DINING/FAMILY ROOM - COSY SITTING ROOM WITH STOVE - STUDY, SNUG, UTILITY - 5 DOUBLE BEDROOMS - 2 EN-SUITES - THRIVING VILLAGE LOCATION - NO UPWARD CHAIN**
We are delighted to offer for sale this beautifully presented, extended stone and red brick cottage set in the heart of the highly desirable village of Newnham. Offering substantial, well proportioned accommodation over three storeys, Rambler Cottage features a fantastic kitchen breakfast room extending the width of the property, a cosy sitting room with log burning stove as well as a separate study, snug and utility room. In addition, there are 5 bedrooms over two floors, two of which have en-suite facilities. Further benefits include gas central heating, double glazing throughout, beautifully maintained frontage with ample off-road parking and a delightful, private rear courtyard garden. Viewing is highly recommended to appreciate the accommodation this property has to offer. (Property Ref DC1031).
INTERIOR SPACES
Entrance Hall
A welcoming entrance hall with stairs rising to the first floor and storage space under. The tiled floor continues to the open plan kitchen breakfast room. Recessed ceiling lights and radiator.
Study
Double glazed window to front elevation overlooking the attractive front garden. Ceiling spot lights, radiator.
Kitchen Breakfast Room
A delightful room extending the width of the property with double glazed French doors leading to the rear courtyard garden. The kitchen area is fitted with a range of matching base and eye level units and incorporates a breakfast bar. Fitted appliances include an extractor hood and built-in dishwasher. There is space for a large gas or electric oven and space for a large fridge freezer. Neutral tiling to splashback areas, recessed ceiling lights, vertical radiator. The neutral tiled flooring continues into the:
Dining Area
Double glazed window to rear elevation overlooking the garden. Recessed ceiling lights and vertical radiator. Ample space for additional furniture if required.
Sitting Room
A cosy but well proportioned room with a double glazed window to the front elevation overlooking the delightful front garden. Multi-fuel stove set into a brick-built fireplace with oak mantel over. There are built-in storage cupboards to either side of the fireplace and a built-in bookcase. Wall light points and radiator.
Snug
Situated beyond the kitchen breakfast room, the snug provides a useful, quiet area with double glazed French doors leading into the rear garden. A slim cupboard provides additional storage and there is an exposed oak feature above the door. Recessed ceiling lights. Door leading through to the:
Utility Room
Double glazed windows to the front and side elevations and a vaulted ceiling with exposed timbers. This room is fitted with soft close base level units and full height storage cupboards. There is space for a washing machine, radiator and ample room for coat and boot storage.
FIRST FLOOR
Stairs rising to the first floor lead to a landing area giving access to three bedrooms and the bathroom. There is a double glazed window to the front elevation and recessed ceiling lights.
Master Bedroom
A well proportioned room with two double glazed windows to the front elevation, two built-in wardrobes and a radiator. Door leading to:
Walk-In Closet
Fitted with deep shelving to both sides providing ample storage and a further door leading into:
En-Suite Bathroom
Obscure double glazed window. Fitted with a suite comprising bath, separate large shower cubicle, wc and wash hand basin. There is a cupboard housing the Baxi combination boiler. Neutral tiling to all walls and heated towel rail.
Bedroom Two
Double glazed window overlooking the rear garden. Recessed ceiling lights, radiator, access to loft space.
Ensuite Shower Room
Fitted with shower cubicle, wc and wash hand basin. Obscure double glazed window and heated towel rail.
Bedroom Three
Double glazed window to front elevation. Recessed ceiling lights, radiator, access to loft space.
Bathroom
Fitted with a suite comprising a large corner shower unit, separate bath, wc and wash hand basin. Obscure double glazed window, heated towel rail, fully tiled to floor and walls.
SECOND FLOOR
The landing enjoys natural light with a Velux window and provides access to bedrooms four and five.
Bedroom Four
Four double glazed Velux windows providing ample natural light, eaves storage, radiator.
Bedroom Five
Two double glazed Velux windows providing natural light, radiator.
OUTDOOR SPACES
Front
Rambler Cottage enjoys good frontage with a gated entrance leading to a gravelled driveway providing ample off-road parking. The garden is enclosed by low level stone walls to both sides. The left side wall is interspersed with bulbs and established plants. A garden shed is discreetly positioned in a corner providing additional storage. Upon approaching Rambler Cottage, there is a well stocked bed to the left side and a lawn area to the right bordered by box hedging.
Rear Courtyard Garden
A delightful, peaceful and private area enclosed by high stone walls with fence panelling above. Accessed straight from the kitchen breakfast room or snug, this area enjoys the afternoon sun, providing a lovely space to relax with little maintenance required. There is a good sized shed with space to store logs and a pathway to the side leads to the front of the property, ideal for bin storage. The village allotments are situated just a few minutes walk from the property providing the possibility of producing home grown goods, and beautiful countryside walks are situated immediately opposite Rambler Cottage, perfect for dog walking, etc.
Location
Newnham is an exceptionally popular village in this part of the County, situated only a few miles from Daventry town for its local conveniences, but enjoying the benefits of the open countryside and the many public footpaths it has to offer. The village boasts amenities to include ‘Maria’s Kitchen’ formerly The Romer Arms pub, St Michael and All Angels Church, village primary school, allotments and an active village hall, as well as many local groups and activities. The village has its own website ‘newnhamvillage.co.uk’ where you can access information about village events and activities.
Newnham is conveniently located approximately 2 miles away from Daventry for your day to day shopping needs. Travelling in an easterly direction gives access to the A45 to Northampton and M1(J16) approximately 10 miles away.
The local rail stations are Long Buckby, Rugby, Northampton and Banbury, with services reaching London, Birmingham and the rest of the country. Daventry Area Community Transport (DACT) scheme offers transportation for the elderly and disabled for hospital appointments or other medical purposes.
Viewings
Your local EXP Agent, Debbie Cox can offer flexible viewing times, including out of hours. Please call or email debbie. to request a viewing.
Local Authority – West Northamptonshire Council.
Energy Certificate -
Important Information
Every care has been taken with the preparation of these sales particulars, but complete accuracy cannot be guaranteed. In all cases, buyers should verify matters for themselves. Only fixtures and fittings mentioned in these particulars are included in the sale, all other items are specifically excluded. Photographs and other media are provided for general information and items shown are not included in the sale unless specified in the sale particulars. Where property alterations to the property have been undertaken, buyers should check that relevant permissions have been obtained. None of the fixtures, fittings, services and appliances have been tested by the agent, are not certified or warranted in any way and therefore no guarantee can be given that they are in working order. Floorplans are provided for reference only and measurements are approximate. Purchasers are responsible to make their own enquiries with the appropriate authorities in relation to the location, adequacy and availability of mains water, electricity, gas, drainage and any other services. If you have any particular questions, let us know and we will verify it for you. These particulars do not constitute all or part of a contract. The full EPC report can be located at or contact the agent for a copy in PDF format.
Brochures
Brochure 1- COUNCIL TAXA payment made to your local authority in order to pay for local services like schools, libraries, and refuse collection. The amount you pay depends on the value of the property.Read more about council Tax in our glossary page.
- Band: C
- PARKINGDetails of how and where vehicles can be parked, and any associated costs.Read more about parking in our glossary page.
- Driveway
- GARDENA property has access to an outdoor space, which could be private or shared.
- Private garden
- ACCESSIBILITYHow a property has been adapted to meet the needs of vulnerable or disabled individuals.Read more about accessibility in our glossary page.
- Ask agent
School Hill, Newnham, Northamptonshire, NN11 3HG
Add an important place to see how long it'd take to get there from our property listings.
__mins driving to your place
Get an instant, personalised result:
- Show sellers you’re serious
- Secure viewings faster with agents
- No impact on your credit score
Your mortgage
Notes
Staying secure when looking for property
Ensure you're up to date with our latest advice on how to avoid fraud or scams when looking for property online.
Visit our security centre to find out moreDisclaimer - Property reference S1308017. The information displayed about this property comprises a property advertisement. Rightmove.co.uk makes no warranty as to the accuracy or completeness of the advertisement or any linked or associated information, and Rightmove has no control over the content. This property advertisement does not constitute property particulars. The information is provided and maintained by eXp UK, West Midlands. Please contact the selling agent or developer directly to obtain any information which may be available under the terms of The Energy Performance of Buildings (Certificates and Inspections) (England and Wales) Regulations 2007 or the Home Report if in relation to a residential property in Scotland.
*This is the average speed from the provider with the fastest broadband package available at this postcode. The average speed displayed is based on the download speeds of at least 50% of customers at peak time (8pm to 10pm). Fibre/cable services at the postcode are subject to availability and may differ between properties within a postcode. Speeds can be affected by a range of technical and environmental factors. The speed at the property may be lower than that listed above. You can check the estimated speed and confirm availability to a property prior to purchasing on the broadband provider's website. Providers may increase charges. The information is provided and maintained by Decision Technologies Limited. **This is indicative only and based on a 2-person household with multiple devices and simultaneous usage. Broadband performance is affected by multiple factors including number of occupants and devices, simultaneous usage, router range etc. For more information speak to your broadband provider.
Map data ©OpenStreetMap contributors.




