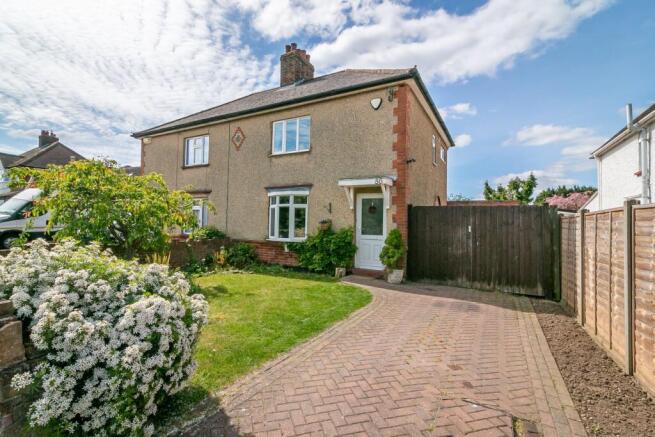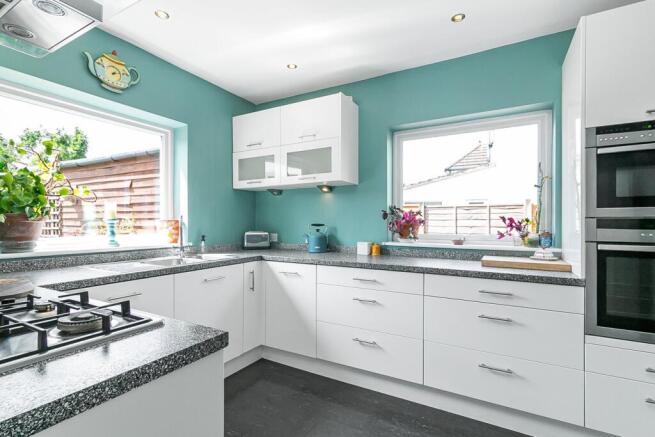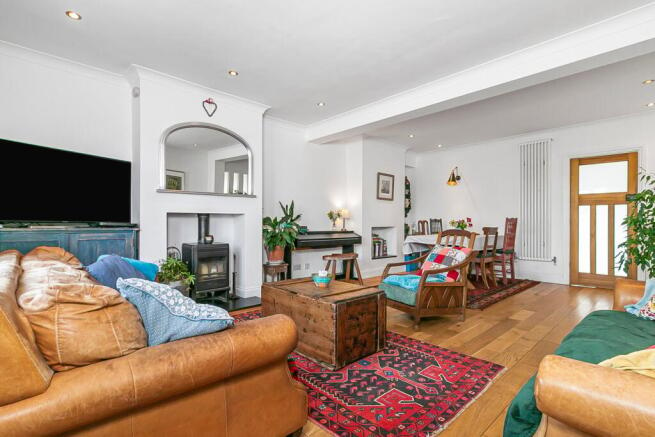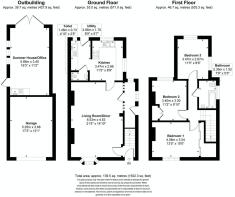Norton Road, Stotfold, Hitchin, SG5

- PROPERTY TYPE
Semi-Detached
- BEDROOMS
3
- BATHROOMS
1
- SIZE
Ask agent
- TENUREDescribes how you own a property. There are different types of tenure - freehold, leasehold, and commonhold.Read more about tenure in our glossary page.
Freehold
Key features
- Offered with no upward chain — giving you the flexibility to move quickly and avoid potential delays from onward chains
- Ideal for first-time buyers, young families or anyone downsizing — a home that’s ready to live in, with room to grow into
- Set back from the main road in a quieter layby-style position — you get the convenience without the constant pass-by
- Flexible living space with room for sofas, armchairs and a large dining table — perfect for everyday meals or bigger get-togethers
- Hardwearing flooring that takes family life in its stride — no stress over muddy shoes or messy play
- Kitchen that works — clean layout, loads of storage, and doors that open straight onto the garden for easy inside-out living
- Downstairs toilet - ideal for busy young families and no need for guests to go upstairs to the bathroom
- Bathroom offers both a bath and shower — ideal for busy mornings or winding down at the end of the day
- Long, mature garden with a proper powered garden room — ready to be your office, studio, or quiet escape
- Own a car? Garage and Driveway providing OFF ROAD PARKING
Description
Looking For Space To Grow Into? This home sits just off Norton Road in Stotfold — a well-connected stretch between the A507 and Letchworth — but it’s set back on a quieter layby-style position that gives you a bit of breathing space from the main flow.
It’s a home with character, offering practical living spaces that feel easy to settle into.
The living and dining room gives you room to breathe — with space for sofas, armchairs, and a large dining table for entertaining friends, gathering with family or just everyday mealtimes. A log burner sits as a central feature — currently not in use, but with the right checks and updates, it could become a great focal point for cosy evenings. The flooring is tough enough to handle muddy shoes, toy cars or the occasional spilt drink — practical for everyday family life.
The kitchen is clean and functional, with plenty of cupboard storage, smart contrasting worktops, and a useful utility area tucked off to the side. French doors at the back bring in loads of natural light and open straight onto the garden — great when you're entertaining or just want to keep an eye on the kids while cooking.
There's also a downstairs toilet and space for a tumble dryer — small details that make a big difference in day-to-day life.
All three bedrooms are well-proportioned — no awkward box rooms or compromise here. Two include built-in wardrobes, and the third has enough space to work as a proper nursery, child’s bedroom or a home office without feeling squeezed.
The bathroom has a clean, modern finish and includes a bath with shower over — ideal if you’ve got little ones to bathe, or just want the choice between a quick rinse and a long soak.
The garden has a bit of everything: a decked area for sitting out, space for planting or play, and a solid, powered garden room at the far end that could double as a studio, office or quiet retreat. There’s a garage with gated side access, and off-street parking at the front.
You’ve got green space nearby, schools within easy reach, and both Letchworth and Arlesey stations around three miles away. For longer journeys, the A1(M) is just minutes from the door.
An ideal home for first-time buyers, young couples with pre-school children, or those looking to start a family. Maybe you’re seeking a fresh start, or perhaps you’re downsizing from something bigger — either way, this place is ready for you to move your furniture in and start enjoying right away.
Seize The Opportunity To Make This Delightful Stotfold Home Your Own. Act quickly—properties like this don’t stay on the market for long!
| ADDITIONAL INFORMATION
Council Tax Band - D
EPC Rating - D
| GROUND FLOOR
Lounge / Diner: Approx 21' 5" x 14' 10" (6.53m x 4.53m)
Kitchen: Approx 11' 5" x 8' 9" (3.47m x 2.66m)
Utility Room: Approx 8' 9" x 5' 7" (2.66m x 1.70m)
Downstairs Cloakroom: Approx 4' 10" x 2' 5" (1.48m x 0.73m)
| FIRST FLOOR
Bedroom One: Approx 13' 5" x 10' 0" (4.08m x 3.04m)
Bedroom Two: Approx 11' 2" x 9' 10" (3.40m x 3.00m)
Bedroom Three: Approx 11' 5" x 8' 9" (3.47m x 2.67m)
Bathroom: Approx 7' 9" x 5' 0" (2.35m x 1.52m)
| OUTSIDE
Garage: Approx 17' 3" x 12' 1" (5.25m x 3.68m)
Summer House: Approx 19' 3" x 11' 2" (5.86m x 3.40m)
Driveway providing off road parking
Enclosed rear garden with gated access to the front
Brochures
Brochure 1- COUNCIL TAXA payment made to your local authority in order to pay for local services like schools, libraries, and refuse collection. The amount you pay depends on the value of the property.Read more about council Tax in our glossary page.
- Band: D
- PARKINGDetails of how and where vehicles can be parked, and any associated costs.Read more about parking in our glossary page.
- Yes
- GARDENA property has access to an outdoor space, which could be private or shared.
- Yes
- ACCESSIBILITYHow a property has been adapted to meet the needs of vulnerable or disabled individuals.Read more about accessibility in our glossary page.
- Ask agent
Norton Road, Stotfold, Hitchin, SG5
Add an important place to see how long it'd take to get there from our property listings.
__mins driving to your place
Get an instant, personalised result:
- Show sellers you’re serious
- Secure viewings faster with agents
- No impact on your credit score
Your mortgage
Notes
Staying secure when looking for property
Ensure you're up to date with our latest advice on how to avoid fraud or scams when looking for property online.
Visit our security centre to find out moreDisclaimer - Property reference 29033263. The information displayed about this property comprises a property advertisement. Rightmove.co.uk makes no warranty as to the accuracy or completeness of the advertisement or any linked or associated information, and Rightmove has no control over the content. This property advertisement does not constitute property particulars. The information is provided and maintained by Leysbrook, Letchworth. Please contact the selling agent or developer directly to obtain any information which may be available under the terms of The Energy Performance of Buildings (Certificates and Inspections) (England and Wales) Regulations 2007 or the Home Report if in relation to a residential property in Scotland.
*This is the average speed from the provider with the fastest broadband package available at this postcode. The average speed displayed is based on the download speeds of at least 50% of customers at peak time (8pm to 10pm). Fibre/cable services at the postcode are subject to availability and may differ between properties within a postcode. Speeds can be affected by a range of technical and environmental factors. The speed at the property may be lower than that listed above. You can check the estimated speed and confirm availability to a property prior to purchasing on the broadband provider's website. Providers may increase charges. The information is provided and maintained by Decision Technologies Limited. **This is indicative only and based on a 2-person household with multiple devices and simultaneous usage. Broadband performance is affected by multiple factors including number of occupants and devices, simultaneous usage, router range etc. For more information speak to your broadband provider.
Map data ©OpenStreetMap contributors.




