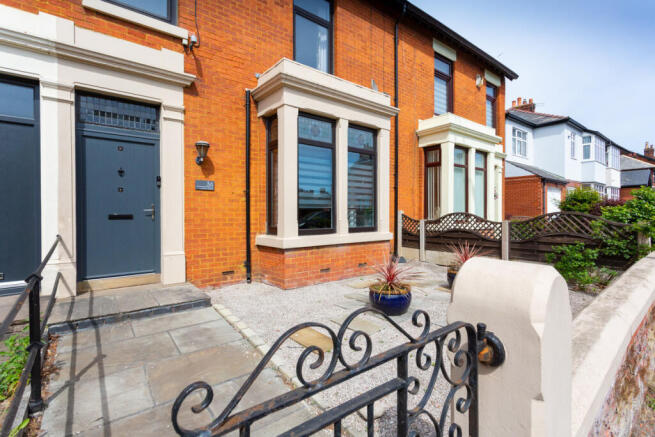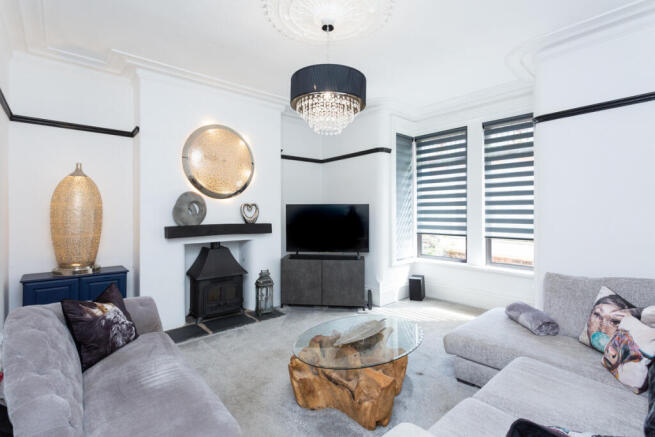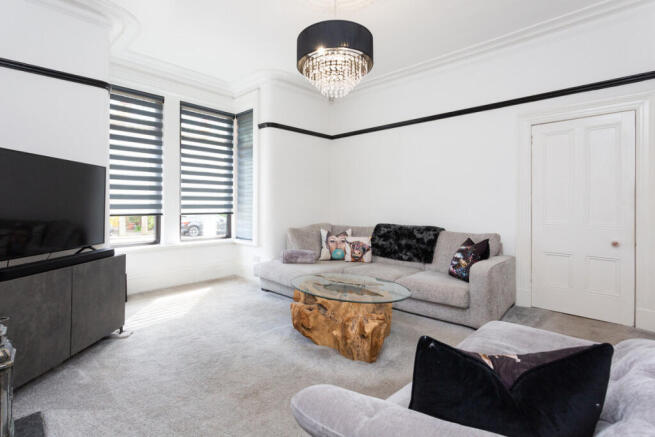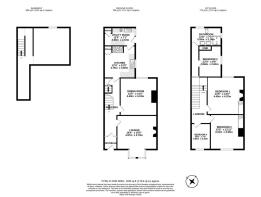Lytham Road, Fulwood, PR2

- PROPERTY TYPE
Terraced
- BEDROOMS
4
- BATHROOMS
1
- SIZE
1,933 sq ft
180 sq m
- TENUREDescribes how you own a property. There are different types of tenure - freehold, leasehold, and commonhold.Read more about tenure in our glossary page.
Freehold
Key features
- Four-bedroom Victorian mid-terrace with tall ceilings and timeless period features
- Stylish kitchen diner with shaker units, tiled floor and space for a statement range or Aga
- Two reception rooms offering flexible spaces for family life and entertaining Handy utility room keeps laundry and storage neatly out of sight
- Gravelled front garden and fully tiled rear yard for low-maintenance outdoor living
- Sleek, double walk-in shower room with a smart, contemporary finish
- Less than 10 minutes to the M6-ideal for commuting or trips further afield
- Under 15 minutes to both the city centre and Preston station for work or weekends
- Within five minutes’ drive of Aldi, Sainsbury’s and several well-regarded schools
Description
From tall ceilings to a stylish kitchen diner with utility space, this Fulwood 4-bed brings Victorian character into the here and now. All just minutes from the shops, schools and the station. There is also a useful basement for storage or for conversion STPP.
You’ll know it the moment you’re through the front door - this is a family home that gets the balance just right.
The bay-fronted lounge and separate dining room give you two flexible spaces that work whether it’s a quiet evening in or a full house on Sunday.
There’s original detail where it counts and plenty of room to make it your own.
The kitchen’s been updated to work for our busy modern lives.
There are shaker-style units, a good looking yet practical tiled floor and a generous inglenook that’s ready for an Aga or statement range.
There’s space to eat, catch up and cook together - plus a handy utility room tucked neatly out of sight.
Upstairs, the layout gives you options.
There are three double bedrooms, and a fourth that’s ideal for a nursery or home office or dressing room.
The double size walk-in shower in the main bathroom adds a sleek, modern finish.
Both outside spaces are designed to look great without taking up your weekends.
A gravelled front garden keeps things tidy, while the fully tiled rear yard is all about making the most of your time outside.
Fulwood’s long been a favourite for families - and it’s easy to see why.
There are well-regarded schools nearby, a choice of supermarkets within five minutes drive.
The town centre shops and the station are both under 15 minutes by car.
If you’re heading further afield, the M6 is less than 10 minutes away.
This spacious family home has Victorian charm in abundance - thoughtfully updated to keep pace with modern family life.
A home that feels ready for you to move in and make yourselves at home.
Lounge
4.97 x 4.70m
Dining Room
4.40 x 4.32m
Kitchen
3.76 x 3.66m
Utility Room
3.66 x 2.16m
Bathroom
3.55 x 2.16m
Bedroom 1
4.40 x 4.32m
Bedroom 2
4.10 x 3.95m
Bedroom 3
3.66 x 2.64m
Bedroom 4
3.04 x 2.26m
Basement
- COUNCIL TAXA payment made to your local authority in order to pay for local services like schools, libraries, and refuse collection. The amount you pay depends on the value of the property.Read more about council Tax in our glossary page.
- Ask agent
- PARKINGDetails of how and where vehicles can be parked, and any associated costs.Read more about parking in our glossary page.
- Ask agent
- GARDENA property has access to an outdoor space, which could be private or shared.
- Yes
- ACCESSIBILITYHow a property has been adapted to meet the needs of vulnerable or disabled individuals.Read more about accessibility in our glossary page.
- Ask agent
Lytham Road, Fulwood, PR2
Add an important place to see how long it'd take to get there from our property listings.
__mins driving to your place
Your mortgage
Notes
Staying secure when looking for property
Ensure you're up to date with our latest advice on how to avoid fraud or scams when looking for property online.
Visit our security centre to find out moreDisclaimer - Property reference RX579170. The information displayed about this property comprises a property advertisement. Rightmove.co.uk makes no warranty as to the accuracy or completeness of the advertisement or any linked or associated information, and Rightmove has no control over the content. This property advertisement does not constitute property particulars. The information is provided and maintained by Michael Bailey, Powered by Keller Williams, Preston. Please contact the selling agent or developer directly to obtain any information which may be available under the terms of The Energy Performance of Buildings (Certificates and Inspections) (England and Wales) Regulations 2007 or the Home Report if in relation to a residential property in Scotland.
*This is the average speed from the provider with the fastest broadband package available at this postcode. The average speed displayed is based on the download speeds of at least 50% of customers at peak time (8pm to 10pm). Fibre/cable services at the postcode are subject to availability and may differ between properties within a postcode. Speeds can be affected by a range of technical and environmental factors. The speed at the property may be lower than that listed above. You can check the estimated speed and confirm availability to a property prior to purchasing on the broadband provider's website. Providers may increase charges. The information is provided and maintained by Decision Technologies Limited. **This is indicative only and based on a 2-person household with multiple devices and simultaneous usage. Broadband performance is affected by multiple factors including number of occupants and devices, simultaneous usage, router range etc. For more information speak to your broadband provider.
Map data ©OpenStreetMap contributors.




