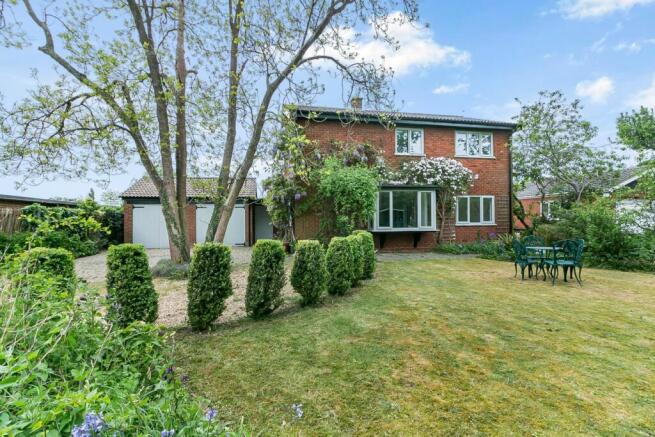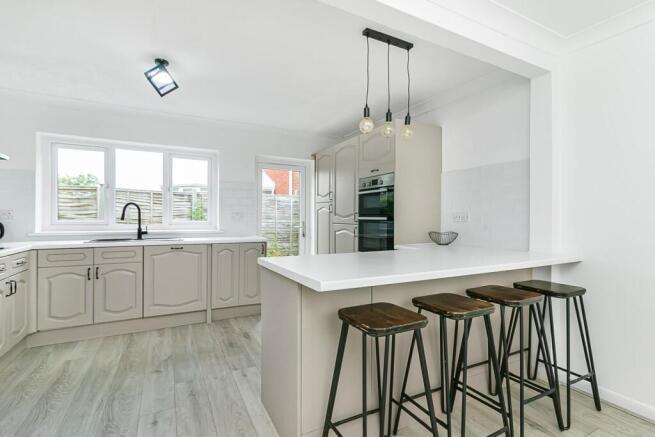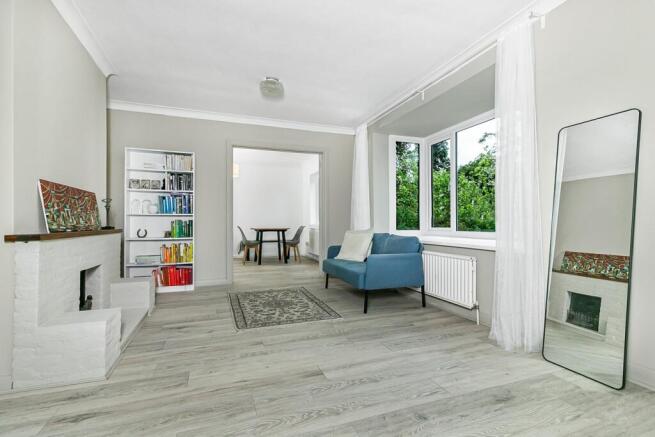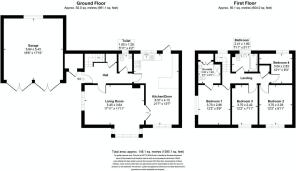High Street, Souldrop, Bedford, MK44

- PROPERTY TYPE
Detached
- BEDROOMS
4
- BATHROOMS
2
- SIZE
Ask agent
- TENUREDescribes how you own a property. There are different types of tenure - freehold, leasehold, and commonhold.Read more about tenure in our glossary page.
Freehold
Key features
- GUIDE PRICE £450k - £475k. No upward chain — offering a smoother, simpler move with no waiting games
- Detached family home in a small village of just over 100 properties — offering proper peace and quiet without feeling isolated
- Comfortable living room with bay window and connecting doors into the kitchen/diner — a layout that works for everyday life
- Sociable kitchen/dining area running front to back — plenty of space for family meals, weekend hosting or homework while cooking
- Four bedrooms with a sensible layout — no wasted space and no awkward squeeze
- En-suite to the main bedroom and a full-size family bathroom with shower over the bath — practical for busy mornings and wind-down evenings
- Generous frontage with mature planting and a more private rear garden — a green outlook without the upkeep
- Double garage gives you easy storage for tools, bikes, garden kit or just less clutter in the house
- Ideal for families wanting more space, remote workers seeking countryside calm, or anyone ready to swap noise for nature
- Great location for commuters and families - near good schools, with Bedford and Wellingborough both under 20 minutes for shops and fast trains
Description
GUIDE PRICE £450k to £475k. Looking For Space, Fresh Air, And A Calmer Pace Of Life? This detached home in the quiet village of Souldrop might be just what you’ve been waiting for. Tucked behind a mature hedge line on a quiet stretch of the village high street, Wychwood offers the kind of privacy and square footage that’s hard to come by - and it’s being sold with no upward chain.
Whether you’re stepping up for more space, relocating for a lifestyle shift, or simply craving a slower pace with room for the family to grow, there’s plenty here to get excited about.
The living room is a comfortable space to unwind in, with a wide bay window at the front that brings in plenty of natural light. There’s room for a couple of sofas and your personal touches, whether that’s bookshelves, storage or a small desk tucked into the corner. It connects through double doors to the open-plan kitchen and dining area, creating a natural flow between the main living spaces.
An open plan kitchen and dining area runs the full depth of the house - a sociable layout that works just as well for midweek meals as it does for family get-togethers. The kitchen is fitted in soft grey units with a full-height wall of storage and a breakfast bar, while the dining space has room for a large table and a view out to the garden. It’s a bright, practical space that feels like the hub of the home.
There’s also a refitted ground floor toilet for convenience - no need for guests to go upstairs to use the bathroom.
When it's time to relax and re-charge your batteries, four well-proportioned bedrooms are laid out around a central landing - ideal for families with children or guests who stay over often. The main bedroom has its own en-suite, while the family bathroom includes a full-length bath with shower over - offering both speed and space depending on the day. There’s no need to compromise.
Own a car or two? - the driveway can take multiple vehicles with ease, and the double garage gives you plenty of storage options or workshop potential. The outside space offers a generous frontage with plenty of greenery and a good sense of privacy, while the rear garden provides a more tucked-away spot to sit out or plant up. It’s a manageable setup with established planting that softens the space without needing constant attention.
Souldrop might be small, but that’s part of the charm. There’s a strong sense of community and a welcome change of pace from nearby towns. Families will appreciate being close to well-regarded schools and village life, while commuters can get to Bedford or Wellingborough in under 20 minutes for fast trains into London.
Sharnbrook is just up the road for shops and everyday essentials, and the A6 and A421 are nearby too — keeping you well connected without spoiling the peace when you're home.
For a buyer who wants a bit of space around them and a straightforward purchase process, this could be a smart and stress-free next move.
| ADDITIONAL INFORMATION
Council Tax Band - E
EPC Rating - D
| GROUND FLOOR
Living Room: Approx 17' 11" x 11' 11" (5.46m x 3.63m)
Kitchen / Diner: Approx 21' 7" x 13' 7" (6.57m x 4.13m)
Downstairs Cloakroom: 5' 11" x 4' 2" (1.80m x 1.26m)
| FIRST FLOOR
Bedroom One: Approx 12' 2" x 9' 9" (3.70m x 2.96m)
En-Suite: Approx 6' 7" x 6' 3" (2.00m x 1.90m)
Bedroom Two: Approx 12' 2" x 9' 11" (3.70m x 3.03m)
Bedroom Three: Approx 12' 2" x 7' 11" (3.70m x 2.42m)
Bedroom Four: Approx 10' 1" x 9' 3" (3.04m x 2.83m)
Bathroom: Approx 7' 11" x 5' 11" (2.41m x 1.80m)
| OUTSIDE
Double Garage: Approx 18' 6" x 17' 10" (5.64m x 5.43m)
Rear garden with gated access to the front
Brochures
Brochure 1- COUNCIL TAXA payment made to your local authority in order to pay for local services like schools, libraries, and refuse collection. The amount you pay depends on the value of the property.Read more about council Tax in our glossary page.
- Band: E
- PARKINGDetails of how and where vehicles can be parked, and any associated costs.Read more about parking in our glossary page.
- Yes
- GARDENA property has access to an outdoor space, which could be private or shared.
- Yes
- ACCESSIBILITYHow a property has been adapted to meet the needs of vulnerable or disabled individuals.Read more about accessibility in our glossary page.
- Ask agent
High Street, Souldrop, Bedford, MK44
Add an important place to see how long it'd take to get there from our property listings.
__mins driving to your place
Get an instant, personalised result:
- Show sellers you’re serious
- Secure viewings faster with agents
- No impact on your credit score
Your mortgage
Notes
Staying secure when looking for property
Ensure you're up to date with our latest advice on how to avoid fraud or scams when looking for property online.
Visit our security centre to find out moreDisclaimer - Property reference 29023973. The information displayed about this property comprises a property advertisement. Rightmove.co.uk makes no warranty as to the accuracy or completeness of the advertisement or any linked or associated information, and Rightmove has no control over the content. This property advertisement does not constitute property particulars. The information is provided and maintained by Leysbrook, Letchworth. Please contact the selling agent or developer directly to obtain any information which may be available under the terms of The Energy Performance of Buildings (Certificates and Inspections) (England and Wales) Regulations 2007 or the Home Report if in relation to a residential property in Scotland.
*This is the average speed from the provider with the fastest broadband package available at this postcode. The average speed displayed is based on the download speeds of at least 50% of customers at peak time (8pm to 10pm). Fibre/cable services at the postcode are subject to availability and may differ between properties within a postcode. Speeds can be affected by a range of technical and environmental factors. The speed at the property may be lower than that listed above. You can check the estimated speed and confirm availability to a property prior to purchasing on the broadband provider's website. Providers may increase charges. The information is provided and maintained by Decision Technologies Limited. **This is indicative only and based on a 2-person household with multiple devices and simultaneous usage. Broadband performance is affected by multiple factors including number of occupants and devices, simultaneous usage, router range etc. For more information speak to your broadband provider.
Map data ©OpenStreetMap contributors.




