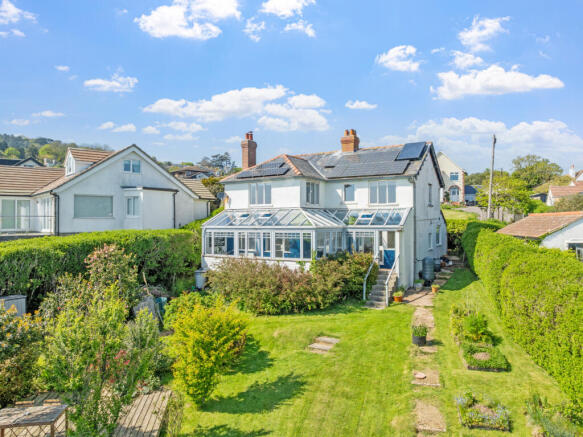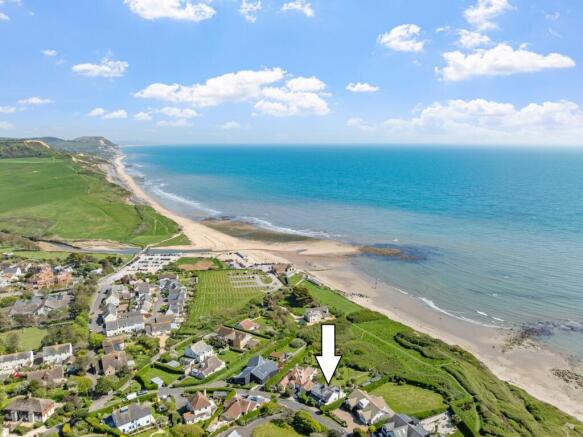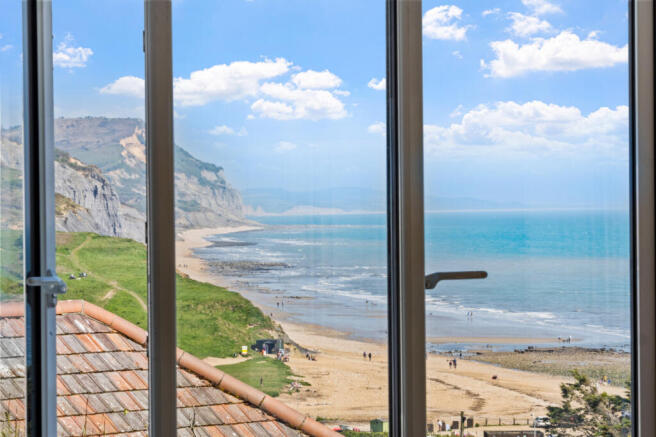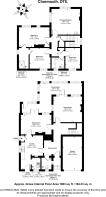
Charmouth, Bridport

- PROPERTY TYPE
Detached
- BEDROOMS
4
- BATHROOMS
2
- SIZE
Ask agent
- TENUREDescribes how you own a property. There are different types of tenure - freehold, leasehold, and commonhold.Read more about tenure in our glossary page.
Freehold
Key features
- Detached Edwardian home
- Spectacular sea views
- Chain-free
- Four bedrooms
- Garage & driveway
- Sought-after cul-de-sac location
- Abundant potential
Description
To the rear of the home, you will find two reception rooms. The SITTING ROOM with its log burner and tiled hearth sits perfectly at the heart of the room. The picture rails, dual aspect windows and door to the conservatory make this room ideal on those cosy winter evenings after long walks on the beach.
Then the DINING ROOM with its feature fireplace and exposed wooden flooring has windows to the rear aspect along with double doors which exit out to the conservatory. The CONSERVATORY has a door to the garden and wraps itself elegantly round the rear of the home. This offers a place for relaxation whilst overlooking the magnificent garden and granting spectacular sea views from the iconic Golden Cap across to Portland Bill thanks to its triple aspect windows.
The KITCHEN with a walk-in pantry, and UTILITY ROOM is ideal for busy households. There is space for a fridge/freezer, dual Belfast sink, tiled splashback, window to the side, tiled flooring, and a secondary door to the front of the property. A beautifully crafted wooden winding staircase leads to the first floor landing, where the home continues to impress with a family bathroom, a shower room, two storage cupboards and four bedrooms.
Both the PRINCIPAL BEDROOM and BEDROOM TWO command elevated, postcard-worthy views of the coast and surrounding countryside. The principal bedroom is perfectly positioned to wake up to the sea each morning, watching the waves crash on the shore from the comfort of your bed must be on everyone’s wish list. Dual aspect windows, picture rails, wall lights and a sink finish off the room. Bedroom two has two windows to the rear aspect framing the garden beautifully along with the expansive sea. As well as having wall lights, a built in cupboard and a feature fireplace, this room gives access to the SHOWER ROOM via a Jack and Jill door. This shower room then connects to the THIRD BEDROOM which has a front aspect window and a feature fireplace.
The FAMILY BATHROOM with a window to the front aspect comprises of a W.C., bath, wash hand basin and is part tiled. BEDROOM FOUR with its exposed wooden floorboards, window to the front aspect, picture rails and loft access hatch would make a great home office or nursery.
Outside
Commonside’s exterior is equally enchanting. The south-facing garden is a fabulous size and is a mix of well-kept lawn and wild areas alive with birdsong and butterflies, bordered by mature shrubs and trees for privacy and shade. Whether it’s children playing, summer picnics, or quiet afternoons with a book, this garden invites you to pause, breathe and listen to the waves. There are two wooden outbuildings tucked into the garden that provide flexible space for hobbies, crafting, or could easily be repurposed into a garden office or creative studio.
But the most magical feature is at the garden’s end – a private gate opening directly onto the Southwest costal footpath that leads to Charmouth Beach. It’s an effortless link to the coastline, perfect for spontaneous swims, fossil hunting, dog walks, or sunset strolls, all without needing to get in the car.
To the front, the property offers off-road parking and access to a spacious garage which is fitted with light and power.
This coastal home has the added bonus of being fitted with Solar panels and a set of solar water tubes which are owned. The solar panels are a 3.25 kW array, and the average annual FiT payment is over £1,000. The solar tubes provide copious hot water on sunny days. This adds to the eco credentials of this wonderful property creating energy and help with hot water production.
Location
Situated in the charming village of Charmouth, this home is perfectly positioned to enjoy the best of Dorset living. The village itself is brimming with local shops, cafes, and amenities, and scenic walks leading to the beach and SouthWest coast path are just meters away. Whether you’re enjoying a morning walk along the shore, exploring the village, or relaxing in your private garden, this home offers the perfect balance of coastal and countryside living.
Lyme Regis is just 3 miles to the west, offering sailing, mackerel fishing, theatre and hosting many festivals throughout the year.
Axminster is under 6 miles away with a generous supermarket and a variety of independent shops, restaurants and a mainline railway station to London Waterloo.
The larger city of Exeter lies some 32 miles away, with an international airport and a range of facilities and high street shopping with department stores.
Directions
Use what3words.com to navigate to the exact spot. Search using: heave.bill.strumming
ROOM MEASUREMENTS
Please refer to floor plan.
SERVICES
Mains drainage, electricity & gas. Gas central heating.
LOCAL AUTHORITY
Dorset Council. Tax band F.
BROADBAND
Standard download 17 Mbps, upload 1 Mbps. Superfast download 80 Mbps, upload 20 Mbps. Ultrafast download 1000 Mbps, upload 1000 Mbps. Please note all available speeds quoted are 'up to'.
MOBILE PHONE COVERAGE
O2. For further information please go to Ofcom website.
TENURE
Freehold.
LETTINGS
Should you be interested in acquiring a Buy-to-Let investment, and would appreciate advice regarding the current rental market, possible yields, legislation for landlords and how to make a property safe and compliant for tenants, then find out about our Investor Club from our expert, Alexandra Holland. Alexandra will be pleased to provide you with additional, personalised support; just call her on the branch telephone number to take the next step.
IMPORTANT NOTICE
DOMVS and its Clients give notice that: they have no authority to make or give any representations or warranties in relation to the property. These particulars do not form part of any offer or contract and must not be relied upon as statements or representations of fact. Any areas, measurements or distances are approximate. The text, photographs (including any AI photography) and plans are for guidance only and are not necessarily comprehensive. It should not be assumed that the property has all necessary Planning, Building Regulation or other consents, and DOMVS has not tested any services, equipment or facilities. Purchasers must satisfy themselves by inspection or otherwise. DOMVS is a member of The Property Ombudsman scheme and subscribes to The Property Ombudsman Code of Practice.
Brochures
Particulars- COUNCIL TAXA payment made to your local authority in order to pay for local services like schools, libraries, and refuse collection. The amount you pay depends on the value of the property.Read more about council Tax in our glossary page.
- Band: F
- PARKINGDetails of how and where vehicles can be parked, and any associated costs.Read more about parking in our glossary page.
- Yes
- GARDENA property has access to an outdoor space, which could be private or shared.
- Yes
- ACCESSIBILITYHow a property has been adapted to meet the needs of vulnerable or disabled individuals.Read more about accessibility in our glossary page.
- Ask agent
Charmouth, Bridport
Add an important place to see how long it'd take to get there from our property listings.
__mins driving to your place
Get an instant, personalised result:
- Show sellers you’re serious
- Secure viewings faster with agents
- No impact on your credit score
Your mortgage
Notes
Staying secure when looking for property
Ensure you're up to date with our latest advice on how to avoid fraud or scams when looking for property online.
Visit our security centre to find out moreDisclaimer - Property reference WDO240099. The information displayed about this property comprises a property advertisement. Rightmove.co.uk makes no warranty as to the accuracy or completeness of the advertisement or any linked or associated information, and Rightmove has no control over the content. This property advertisement does not constitute property particulars. The information is provided and maintained by DOMVS, Dorchester. Please contact the selling agent or developer directly to obtain any information which may be available under the terms of The Energy Performance of Buildings (Certificates and Inspections) (England and Wales) Regulations 2007 or the Home Report if in relation to a residential property in Scotland.
*This is the average speed from the provider with the fastest broadband package available at this postcode. The average speed displayed is based on the download speeds of at least 50% of customers at peak time (8pm to 10pm). Fibre/cable services at the postcode are subject to availability and may differ between properties within a postcode. Speeds can be affected by a range of technical and environmental factors. The speed at the property may be lower than that listed above. You can check the estimated speed and confirm availability to a property prior to purchasing on the broadband provider's website. Providers may increase charges. The information is provided and maintained by Decision Technologies Limited. **This is indicative only and based on a 2-person household with multiple devices and simultaneous usage. Broadband performance is affected by multiple factors including number of occupants and devices, simultaneous usage, router range etc. For more information speak to your broadband provider.
Map data ©OpenStreetMap contributors.








