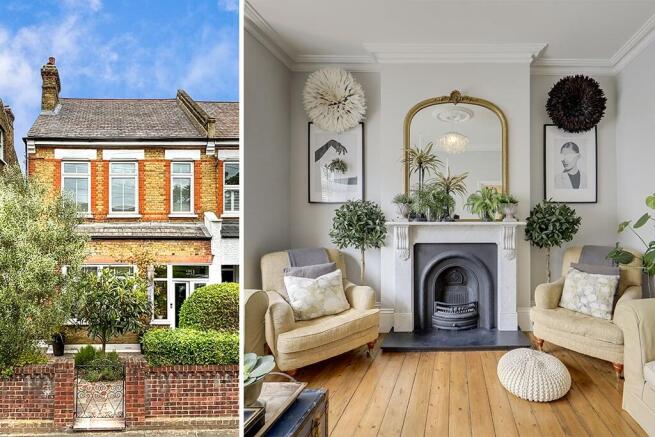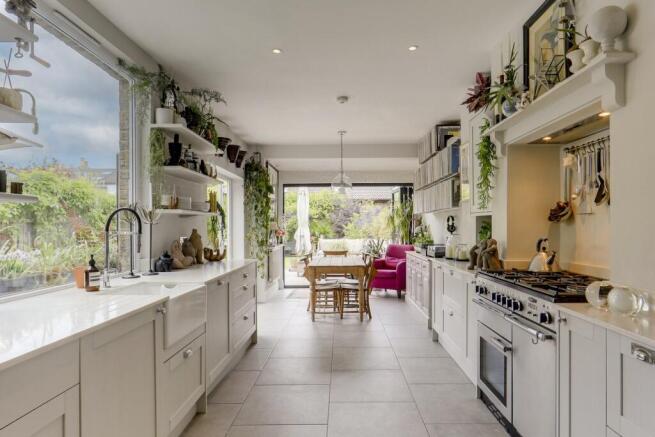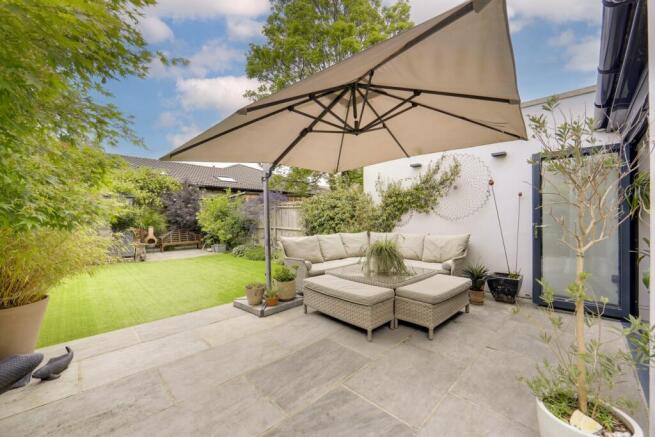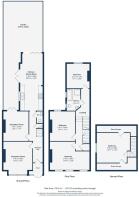Davenport Road, London, SE6

- PROPERTY TYPE
Semi-Detached
- BEDROOMS
4
- BATHROOMS
1
- SIZE
Ask agent
- TENUREDescribes how you own a property. There are different types of tenure - freehold, leasehold, and commonhold.Read more about tenure in our glossary page.
Freehold
Key features
- Semi-Detached Family Home
- 4 Double Bedrooms
- Immaculate Condition
- Kitchen/Dining Room
- Total Area: 1,674sqft.
- 0.7mi to Twin Catford Stations & Ladywell Station
- 0.8mi to Hither Green Station
- Mountsfield Park Near By
Description
**Guide Price: £950,000-£975,000** Situated on one of the area’s most coveted roads, this beautifully renovated period home masterfully balances timeless architectural charm with refined contemporary living. From the moment you arrive, the property’s handsome façade and original brickwork, sets a tone of quiet sophistication. Inside, bespoke interiors have been thoughtfully curated to enhance both comfort and aesthetic with light-flooded living spaces designed with effortless elegance in mind.
Stepping through the entrance hallway, you're welcomed by a warm reception room with a marble fireplace and a separate formal dining room, both with original flooring underfoot. The rear of the house opens dramatically into a sweeping open-plan kitchen/dining room, where large glass doors to the side and rear reveal the garden beyond. A bespoke kitchen anchors the space, complete with discreetly hidden integrated appliances as well as space for a range cooker and American style fridge/freezer. The property also benefits from a downstairs WC. Upstairs, there are 3 double bedrooms on the first floor, including the substantial principal suite, at nearly 18' wide, as well as a further 4th double bedroom on the second floor. The family bathroom is a generous size, offering space for both a bath and walk in shower.
Outside, a carefully landscaped, low-maintenance, rear garden unfolds with distinct zones for dining and lounging. Mature planting and paved seating areas, particularly the rear 'sun-trap' patio, make it an ideal secluded haven whilst also being perfect to house summer gatherings. There's also a handy garden shed perfect for storage.
The location is equally compelling. Almost equidistant, the house sits just a short stroll from 4 train stations, Ladywell, Hither Green and the Twin Catford Stations offering direct links into London. Equally, residents enjoy easy access to a curated mix of independent cafés and celebrated restaurants in the surrounding areas. Fantastic local schools are nearby, both state and independent, while expansive green spaces such as Mountsfield Park and Ladywell Fields offer a welcome escape from the city.
Elegant yet deeply liveable, this is a home where heritage and modernity are held in perfect balance—crafted for those who value both aesthetic beauty and everyday ease. A true rarity in a neighbourhood that remains perennially in demand.
Porch
Entrance Hall
Inset spotlights, radiators, original floorboards. Doors to:
Reception Room 1
14' 9" x 13' 1" (4.50m x 3.99m)
Ceiling rose, pendant ceiling light, coving, double glazed windows to front, fireplace with marble surround, radiator, original floorboards.
Reception Room 2
13' 4" x 11' 4" (4.06m x 3.45m)
Ceiling rose, pendant ceiling light, coving, double glazed French doors to garden, fireplace, radiator, original floorboards.
WC
Pendant ceiling light, basin with vanity unit, WC, original floorboards.
Kitchen / Dining Room
25' 10" x 10' 2" (7.87m x 3.10m)
Inset spotlights, pendant ceiling lights, double glazed window to side, French doors to side, bi-fold doors to rear, modern fitted kitchen with matching wall and base units, quartz worktop, ceramic basin with mixer tap, integrated dishwasher and washing machine, space for range cooker and fridge/freezer, radiators, tiled flooring.
Landing
Inset spotlights, radiator, fitted carpet. Doors to:
Bedroom 1
17' 10" x 12' 9" (5.44m x 3.89m)
Pendant ceiling lights, double glazed windows to front, radiator, fitted carpet.
Bedroom 2
13' 4" x 11' 4" (4.06m x 3.45m)
Pendant ceiling light, double glazed window to rear, radiator, fitted carpet.
Bathroom
9' 10" x 6' 2" (3.00m x 1.88m)
Inset spotlights, double glazed windows to side, freestanding shower, heated towel rail, pedestal basin, panel enclosed bath, WC, tiled flooring.
Bedroom 3
11' 1" x 10' 3" (3.38m x 3.12m)
Pendant ceiling light, double glazed window to rear, radiator, fitted carpet.
Bedroom 4
14' 11" x 13' 5" (4.55m x 4.09m)
Track spotlights, double glazed window to side, radiator, laminate flooring.
Garden
Paved patio leading to artificial grass with flower bed borders. Paved patio to rear with shed.
Brochures
Brochure 1- COUNCIL TAXA payment made to your local authority in order to pay for local services like schools, libraries, and refuse collection. The amount you pay depends on the value of the property.Read more about council Tax in our glossary page.
- Ask agent
- PARKINGDetails of how and where vehicles can be parked, and any associated costs.Read more about parking in our glossary page.
- Ask agent
- GARDENA property has access to an outdoor space, which could be private or shared.
- Yes
- ACCESSIBILITYHow a property has been adapted to meet the needs of vulnerable or disabled individuals.Read more about accessibility in our glossary page.
- Ask agent
Davenport Road, London, SE6
Add an important place to see how long it'd take to get there from our property listings.
__mins driving to your place
Get an instant, personalised result:
- Show sellers you’re serious
- Secure viewings faster with agents
- No impact on your credit score
Your mortgage
Notes
Staying secure when looking for property
Ensure you're up to date with our latest advice on how to avoid fraud or scams when looking for property online.
Visit our security centre to find out moreDisclaimer - Property reference 28998647. The information displayed about this property comprises a property advertisement. Rightmove.co.uk makes no warranty as to the accuracy or completeness of the advertisement or any linked or associated information, and Rightmove has no control over the content. This property advertisement does not constitute property particulars. The information is provided and maintained by Stanford Estates, Catford. Please contact the selling agent or developer directly to obtain any information which may be available under the terms of The Energy Performance of Buildings (Certificates and Inspections) (England and Wales) Regulations 2007 or the Home Report if in relation to a residential property in Scotland.
*This is the average speed from the provider with the fastest broadband package available at this postcode. The average speed displayed is based on the download speeds of at least 50% of customers at peak time (8pm to 10pm). Fibre/cable services at the postcode are subject to availability and may differ between properties within a postcode. Speeds can be affected by a range of technical and environmental factors. The speed at the property may be lower than that listed above. You can check the estimated speed and confirm availability to a property prior to purchasing on the broadband provider's website. Providers may increase charges. The information is provided and maintained by Decision Technologies Limited. **This is indicative only and based on a 2-person household with multiple devices and simultaneous usage. Broadband performance is affected by multiple factors including number of occupants and devices, simultaneous usage, router range etc. For more information speak to your broadband provider.
Map data ©OpenStreetMap contributors.




