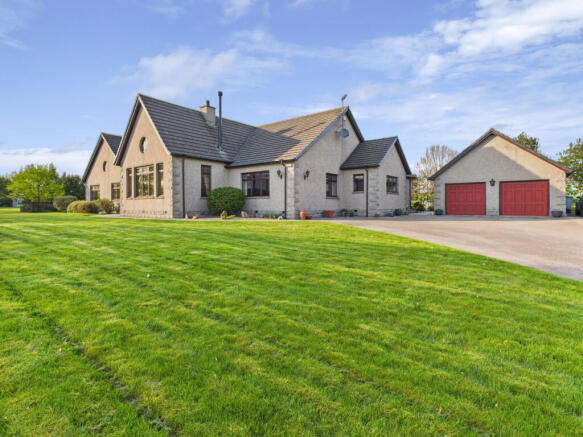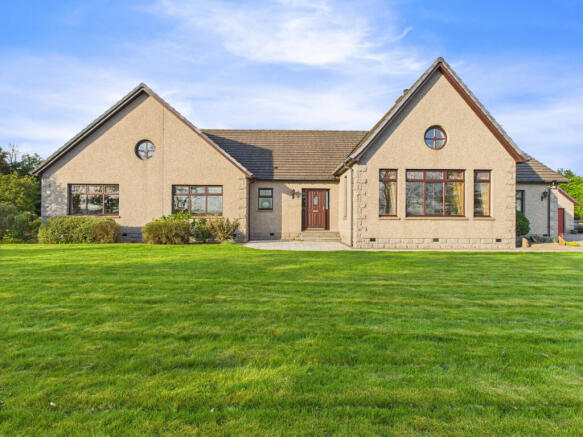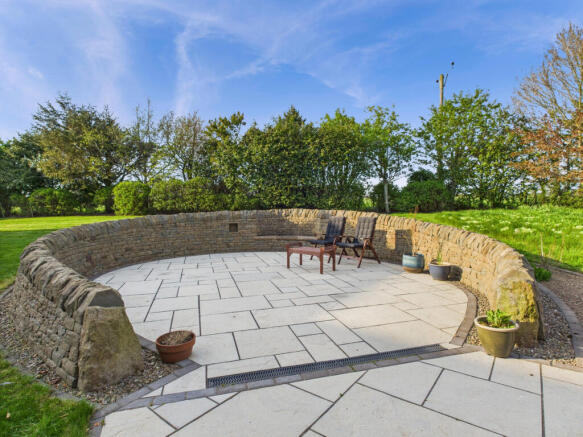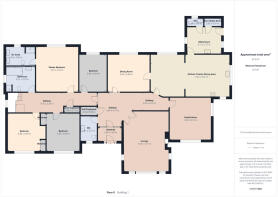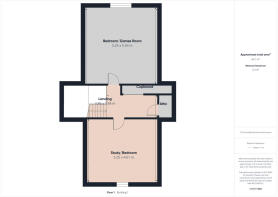House, Banff, AB45

- PROPERTY TYPE
Detached
- BEDROOMS
6
- BATHROOMS
4
- SIZE
4,144 sq ft
385 sq m
- TENUREDescribes how you own a property. There are different types of tenure - freehold, leasehold, and commonhold.Read more about tenure in our glossary page.
Freehold
Key features
- 1 acre of land
- Double garage
Description
** CLOSING DATE, FRIDAY 16TH MAY AT 2PM **
** CLOSING DATE, FRIDAY 16TH MAY AT 2PM **
Funkieston House?a rare opportunity to own a distinguished rural retreat.
An exceptional four-six-bedroom home with breathtaking views and impeccable design.
Spanning 385 m² and set on an acre, this home combines elegance and space.
Lee-Ann from Low and Partners is delighted to bring to the market Funkieston House in Banff, a truly exceptional four-six-bedroom detached home that comes beautifully presented for its new owners. Spanning an impressive 385 m² and sitting on an acre of land, this remarkable property boasts a gorgeous , a landscaped garden, and breathtaking views stretching as far as Bennachie. Given its desirable location and grand scale, this home is sure to attract considerable interest.
Upon entering, the vestibule offers a charming welcome with a slated tiled floor and partial glazed doors leading into the hallway. The hallway itself is generously proportioned, providing access to all accommodation and featuring a large cupboard that houses the water tank along with ample storage. The grand space is finished with carpet flooring, elegant lighting, and a radiator to ensure warmth and comfort.
The lounge is nothing short of spectacular, benefitting from dual-aspect windows that frame the stunning views beautifully. High ceilings with exposed beams add to the grandeur, while a unique circular window serves as a striking feature. The warmth of the wood flooring is complemented by a wood burner stove, making this a cosy yet stylish room perfect for relaxation.
A large WC, designed for both practicality and aesthetics, offers privacy with a well-placed window, wood-panelled walls, a wash hand basin, radiator, and tasteful lighting.
The family room is a spacious and inviting area, enjoying dual-aspect windows that flood the space with natural light. With elegant flooring and well-appointed lighting, this room provides endless possibilities for entertainment and leisure.
At the heart of the home, the open-plan kitchen, family, and dining area is a true showstopper. The kitchen features elegant wood cabinetry with contrasting worktops, partial tiled walls, and a sleek tiled floor. A central island offers additional storage and preparation space, while high-end integrated appliances?including two ovens, a microwave oven, a dishwasher, and a fridge freezer?ensure functionality meets style.
The dining room enjoys a picturesque outlook over the garden, with a large window allowing natural light to pour in. Finished with elegant flooring, lighting, and a radiator, this space is perfect for intimate dinners or lively gatherings.
A substantial utility room adds further convenience, featuring a tiled floor, cabinetry with a sink, dual-aspect windows, and access to both a WC and a large boot/boiler room. A door leads directly into the garden, making this an ideal space for practical outdoor access.
The cloakroom is fitted with a tiled floor, privacy window, radiator, sink, and lighting, ensuring a seamless blend of function and style.
The back hallway provides access to the sleeping accommodation, complete with carpet flooring, lighting, a radiator, and a large linen cupboard for additional storage.
The master bedroom is a generously sized retreat, boasting a large window overlooking the garden and built-in L-shaped wardrobes for excellent storage. With soft carpet flooring, stylish lighting, and a radiator for warmth, this room embodies comfort and elegance. The adjoining en-suite is impressively spacious, fitted with a shower cubicle, his-and-hers sinks, a WC, bidet, tiled flooring, lighting, and a radiator, with a window offering a delightful garden view.
Bedroom two offers a lovely view overlooking the garden, complete with carpet flooring, lighting, and a radiator. Bedroom three enjoys a large window overlooking the front garden, a double wardrobe, laminate flooring, stylish lighting, and a radiator. Bedroom four is a generously sized room with a view of the front garden, featuring a double cupboard, wood-style flooring, radiator, and lighting.
The family bathroom is beautifully designed, featuring a large bathtub, shower cubicle, WC, tiled flooring and walls, a radiator, and a window for natural light.
The upper floor landing is an expansive open space, incorporating double sliding wardrobes for additional storage. Carpet flooring extends throughout, while access leads to the attic and the two upper-floor bedrooms.
Bedroom five is currently utilised as a games room, offering a spacious layout with carpet flooring, a radiator, and lighting. Bedroom six is another stunning space currently used as a study, featuring both a lovely circular window and a Velux window, providing a unique and charming aspect. The room is finished with carpet flooring, lighting, and a radiator. Both 5 & 6 are versatile and multifunctional.
Outside, the garden is a true highlight of the property. Sitting on an acre of land, it includes a charming "sit ootery," a dry stone wall enclosing a large patio area, and a beautifully maintained mature garden filled with shrubs, trees, hedging, flowers, and wildflowers.
Additional features include a wood burner stove installed in 2021, a five-year-old boiler, a summer house, outside taps, and an outdoor electricity point. Completing the property, a double detached garage comes fitted with electric doors, power, lighting, and water, ensuring convenience and security.
A few furniture pieces and appliances are available for separate arrangement.
Funkieston House offers a rare opportunity to acquire a home of this size and quality, in a location that balances stunning natural beauty with accessibility. This distinguished residence will no doubt attract significant interest, making early viewing highly recommended.
Location
Funkieston House is nestled in a peaceful rural setting, adjoining a minor public road, approximately three miles southeast of the picturesque coastal town of Banff. The surrounding landscape is primarily agricultural, offering a serene countryside atmosphere. Essential local amenities are conveniently within easy commuting distance, ensuring both tranquility and accessibility.
Banff boasts a range of amenities, including shops, schools, restaurants, and essential local services, with the well-known Spotty Bag Store adding to its charm. Residents can enjoy various recreational activities such as golf, fishing, bowling, swimming, sailing, and other water sports. The town provides quality education, with primary schooling and secondary education available at Banff Academy. For broader urban amenities, Aberdeen is located approximately 46 miles away.
Directions
WHAT THREE WORDS
///EVENINGS.RUBY.PRUNE
Disclaimer
These particulars do not constitute any part of an offer or contract. All statements contained therein, while believed to be correct, are not guaranteed. All measurements are approximate. Intending purchasers must satisfy themselves by inspection or otherwise, as to the accuracy of each of the statements contained in these particulars.
- COUNCIL TAXA payment made to your local authority in order to pay for local services like schools, libraries, and refuse collection. The amount you pay depends on the value of the property.Read more about council Tax in our glossary page.
- Band: G
- PARKINGDetails of how and where vehicles can be parked, and any associated costs.Read more about parking in our glossary page.
- Garage
- GARDENA property has access to an outdoor space, which could be private or shared.
- Yes
- ACCESSIBILITYHow a property has been adapted to meet the needs of vulnerable or disabled individuals.Read more about accessibility in our glossary page.
- Ask agent
House, Banff, AB45
Add an important place to see how long it'd take to get there from our property listings.
__mins driving to your place
Get an instant, personalised result:
- Show sellers you’re serious
- Secure viewings faster with agents
- No impact on your credit score
Your mortgage
Notes
Staying secure when looking for property
Ensure you're up to date with our latest advice on how to avoid fraud or scams when looking for property online.
Visit our security centre to find out moreDisclaimer - Property reference RX579905. The information displayed about this property comprises a property advertisement. Rightmove.co.uk makes no warranty as to the accuracy or completeness of the advertisement or any linked or associated information, and Rightmove has no control over the content. This property advertisement does not constitute property particulars. The information is provided and maintained by Low & Partners, Aberdeen. Please contact the selling agent or developer directly to obtain any information which may be available under the terms of The Energy Performance of Buildings (Certificates and Inspections) (England and Wales) Regulations 2007 or the Home Report if in relation to a residential property in Scotland.
*This is the average speed from the provider with the fastest broadband package available at this postcode. The average speed displayed is based on the download speeds of at least 50% of customers at peak time (8pm to 10pm). Fibre/cable services at the postcode are subject to availability and may differ between properties within a postcode. Speeds can be affected by a range of technical and environmental factors. The speed at the property may be lower than that listed above. You can check the estimated speed and confirm availability to a property prior to purchasing on the broadband provider's website. Providers may increase charges. The information is provided and maintained by Decision Technologies Limited. **This is indicative only and based on a 2-person household with multiple devices and simultaneous usage. Broadband performance is affected by multiple factors including number of occupants and devices, simultaneous usage, router range etc. For more information speak to your broadband provider.
Map data ©OpenStreetMap contributors.
