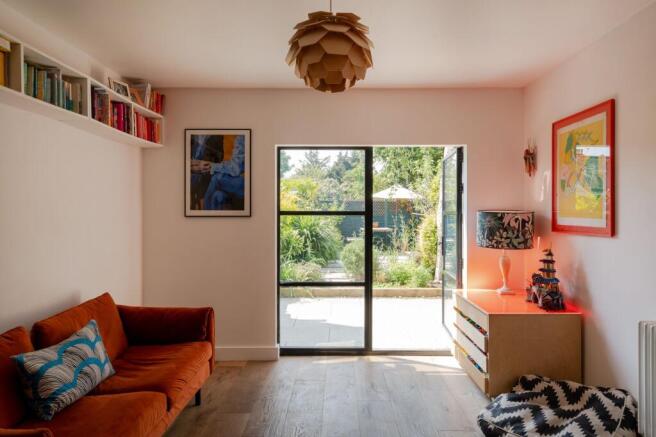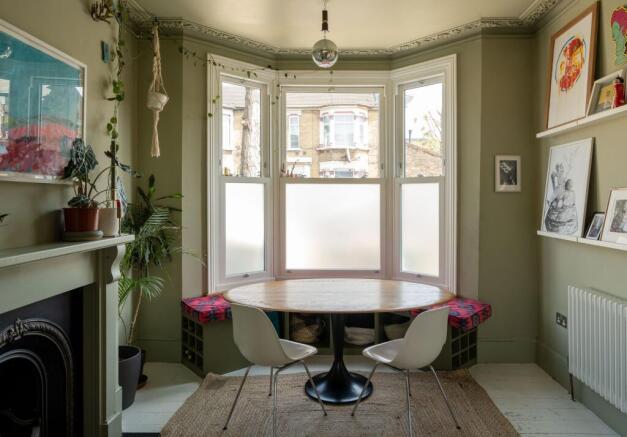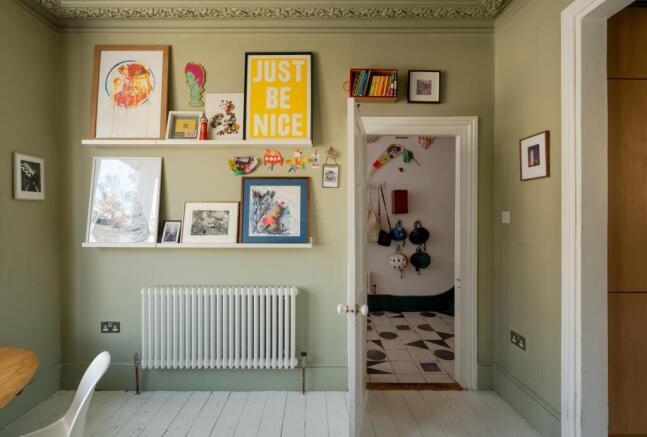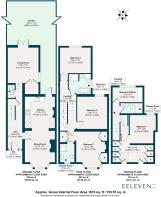
Francis Road, Leyton, London, E10

- PROPERTY TYPE
Terraced
- BEDROOMS
5
- BATHROOMS
4
- SIZE
Ask agent
- TENUREDescribes how you own a property. There are different types of tenure - freehold, leasehold, and commonhold.Read more about tenure in our glossary page.
Freehold
Key features
- Five-bedroom Victorian house
- Four bathrooms (one ensuite, one WC)
- Custom kitchen
- 32-foot south-west-facing garden
- New windows and doors
- Designer tiles and lighting
- Original period features
- Stylish décor
- Close to green spaces
- Walkable to Overground & Underground
Description
Colourful, light and full of joyful details at every turn, this warm and welcoming Victorian house feels extra special from the moment you walk through the sunny yellow front door. Its excellent location on the ever-popular Francis Road is just a stone’s throw from well-connected bus, rail and road links, several parks and great schools.
Decorated in a curated palette inspired by summer days (practical Dulux paint colour-matched to shades by Little Greene and Craig & Rose), and with designer-style lighting throughout, every aspect of the house — both practical and aesthetic — has been carefully considered by the current architect owners.
In recent years, the windows have all been replaced, with timber-grained double-glazed Roseview UPVC sashes (2021) to the front and Heritage aluminium-framed doors (2019) at the rear. The property has been completely rewired and Schneider fitted with flush aluminium-finish switches and sockets. A new Vailant boiler, a smart Nest thermostat and column-style radiators have also been added. The loft was converted in 2022. At the same time, the four bathrooms were sensitively renovated and the downstairs layout was reconfigured to create a wonderful dual-aspect dining kitchen.
Set behind a low wall, the house greets you with a traditional London Stock brick frontage with white-painted sills, lintels and columns to the new sash windows. A paved path leads past a front garden with lockable bike shed to an elegant porch and the wide timber front door. The door is painted India Yellow by Farrow & Ball and features a brass lion-shaped knocker, slim glazed side panels and a transom.
STEP INSIDE
Combining period details, contemporary patterns and beautiful colours, the wide hallway sets the tone for the rest of the house. White walls rise to a high ceiling, painted pink to highlight the ornate original coving and corbels. They’re lit by a Tangle three-arm modern chandelier. There’s plenty of space here for coats and shoes. The floor is laid with stylish Monochrome Décor porcelain tiles by Mandarin Stone.
A panelled door to your right opens to the dining kitchen. Colour-drenched in sage green, the ceiling features further intricately detailed coving, a replica Louis Poulsen PH 5 pendant and a hook for a glitter ball (ideal for kitchen discos!). To the rear, a Heritage aluminium-framed Crittal-style door leads to the side return courtyard, while the tall front bay has partially-frosted lower panes for privacy. The bespoke window seat here includes integrated wine racks and shoe cubbies, while the cushion was upholstered by Leyton-based Sit Collective, in Linwood Casper fabric. The current owners tell us it’s the perfect spot to sit and enjoy morning coffee in the sunshine.
In the dining area, a lovely cast iron fireplace with a timber surround and black hearth creates a focal point. In the kitchen, an exposed brick fireplace echoes the natural materials used elsewhere. White-painted original floorboards unite the two spaces, and a pair of radiators keep things cosy.
Fitted in 2019, the kitchen cabinetry features bespoke Custom Fronts Crown Cut oak doors and black U-shaped handles. It is topped by a stunning Dzek Dzek Dzek terrazzo worktop. You’ll also find open shelving in the alcove and a white domed wall light. Integrated appliances include a fridge-freezer, oven, combined oven and microwave, a dishwasher and a five-burner gas hob with overhead extractor. There’s also a one-and-a-half bowl undermounted sink with brushed chrome mixer tap.
Returning to the hall, you’ll pass an understairs WC with a wall-mounted basin, loo and the same Mandarin Stone tiles as the entrance. A pocket door leads to the living room. Flooded with warm sunlight from an aluminium-framed side window and Crittal-style rear doors, the wide-format oak engineered flooring creates a visual link to the garden beyond. A wall of bespoke birch ply cabinetry with leather pull handles opens to a useful, deep storage cupboard. There’s also a high-level bookcase, a column-style radiator and a wooden pinecone-style pendant.
Head upstairs via the striking staircase — painted in Goblin by Little Greene — to the first floor, where the landing is lit by a pair of bespoke concrete terrazzo wall lights.
To the front, the primary bedroom is full of fantastic details. Period-appropriate coving has been added to the ceiling (and to all the bedrooms on this floor), original restored floorboards run underfoot, and a feature wall with orange Melodi wallpaper by Stig Lindberg for Boråstapeter introduces a folklore theme. This is echoed by a bronze-painted cast iron fireplace with original patterned tiling. You’ll also find a pendant light and two glass pendants alongside a pair of mid-blue painted tall custom-built double wardrobes.
A third matching cupboard by the entrance to the room conceals linen storage and plumbing for a washing machine. This sits beside a pocket door leading to the ensuite, which pairs soft green walls with grey leaf pattern encaustic cement tiles by Lindsay Lang. The room is lit by a front-facing sash, and there’s a shower with a sliding screen, a close-coupled loo and a wall-hung basin with marbled tile splashback and speckled glass wall light. You’ll also find a chrome heated towel rail radiator and a handy cantilevered wooden drying rack.
The original floorboards continue in the second double bedroom, which is next to the primary. With dove grey walls (and a doorway painted in tomato red for a pop of colour), there’s a tall sash looking out to the side return courtyard, a column-style radiator and a pendant fitting.
Bedroom three is another double and sits to the rear of the house and has garden views through a sash window with a column-style radiator beneath. The walls here have been painted sky blue, with a charming cloud detail where they meet the ceiling.
The family bathroom also lies towards the rear, lit by a frosted side-facing window. Finished with tactile Tadelakt-style polished plaster (by sustainable decorating specialists Mike Wye) and paired with pink geometric encaustic tiles, this spa-like space includes both a freestanding double-ended contemporary bathtub and a large walk-in rainfall shower with separate brass shampoo attachment and sliding black-framed screen. A concealed cistern loo and a Duravit Scola basin with pebble-shaped overhead mirror and globe wall light complete the suite. Other details include clever hidden storage that houses the boiler, a black towel rail radiator, and rustic-style open shelving.
Take a second staircase — designed to coordinate with the one below, providing a fluid line of circulation through the house — to the second floor. The landing features a pair of colourful Pau pendant lights by Ferroluce and a Velux skylight. The skylight is solar-powered and automatically controlled, and we’re told it keeps the house cool and comfortable in summer without the need for air conditioning.
The floors here are laid with a combination of cork engineered boards, which flows into both bedrooms. At the front of the house, with walls and ceiling painted in inviting ochre, the fourth double bedroom takes in rooftop views through an aluminium-framed window placed at just the right height to create a reading nook. There’s a pair of attractive opal beehive glass bedside pendants by The Workshop Below and a column style radiator. An archway leads to a fabulous private walk-in dressing area. There is a pair of Velux windows, custom-built wardrobes and shelving, which have been painted in coral for a cheerful, uplifting vibe. There’s also access to storage space in the eaves.
The fifth bedroom also enjoys rooftop views of the city — this time through a dramatically-shaped slanted window, fitted with bamboo roller blinds. Currently used as a home office, it includes a bespoke integrated cork-topped desk, a column-style radiator and a pair of ‘Up Down’ wall sconces by In Common With.
Located between the two bedrooms, the loft bathroom features blue and white glossy zellige tiles in a checkerboard pattern on the walls of a wide walk-in rainfall shower. It has a frameless glass screen and an overhead skylight. Tapware is by The Cast Iron Bath Company. You’ll also find a stone countertop basin with upcycled vanity, a close-coupled loo and a traditional-style towel rail radiator.
OUTSIDE
Step out through the living room doors onto a patio laid with silver granite slab paving. The 32-foot south-west facing garden is bathed in sun throughout the day. Landscaped in 2021 it’s enclosed with timber fencing painted midnight blue to amplify the lush greenery of the planting.
A mature silver birch tree at the centre casts beautiful dappled shadows, and a James Grieve apple tree bears delicious fruit. Other established plants include rosemary, sage, passionflower, Fatsia japonica and Aucuba japonica. Jasmine and honeysuckle on the westerly fences scent the air on summer evenings.
From the patio, follow a gravel and granite stepping stone path to a second, rear dining area. The side return courtyard reveals a final, brilliant surprise — a climbing wall with colourful grip holds, making for a fun, excellent use of space.
A NOTE FROM THE OWNERS:
‘This much-loved family home has seen our children grow from babies into young people with their own passions and hobbies. We’ve invested a huge amount of time and energy into reviving the house, shaping it into the warm, welcoming space it is today. There’s room for everyone to have their own corner, yet it always draws us back together. We love that the grand rooms of the main ground floor, with their original coving and generous height, are given over to the kitchen and dining space — it’s ideal for entertaining.
Being on the vibrant Francis Road also means we’ve been lucky to form genuine friendships locally. It’s the kind of place where a quick dash for milk turns into a catch-up with a friend, neighbour, or fellow school parent.’
GETTING AROUND
The Tube at Leyton is a nine-minute stroll away, making light work of getting to the City, West End, Canary Wharf and South Bank. Stratford is just one stop away. The Overground (Suffragette Line) at Leytonstone High Road is a 14-minute walk and has a swift change to the Victoria line at Blackhorse Road.
IN THE NEIGHBOURHOOD
Francis Road is one of Leyton’s most constantly in-demand locations thanks to its urban village of independent local businesses. Firm favourites include Phlox bookstore, Dreamhouse Records, Edie Rose florist, and Pause yoga studio.
The current sellers particularly recommend Marmelo Kitchen for delicatessen treats and coffee, Yardarm for wine, the Filly Brook craft beer hall, the Northcote pub just over the road, and Dhillons corner shop (for, ‘the best fresh croissants and French bread!’). They also swim regularly and recommend the facilities at Leyton Leisure centre, the Olympic pool, London Fields, Luxborough Lake and the West reservoir.
Other local sellers love Gravity Well Taproom brewery and bar, the Heathcote & Star pub and Coach & Horses, which serves a fantastic Sunday roast.
Coronation Gardens is an 11-minute walk, while Leyton County Cricket Ground with its wonderful Edwardian pavilion is just a 15-minute stroll. The location is perfectly placed to enjoy the beautiful green spaces of Olympic Park and Wanstead Flats — both within around 30 minutes’ walk (or a short cycle ride). The current sellers also regularly visit Drapers Fields, Abbotts Park, Hollow Pond, Sidmouth Park and the bluebell woods in Wanstead Park.
You can reach Stratford by foot, with Hackney Marshes and Queen Elizabeth Olympic Park with the Lea Valley Hockey and Tennis Centre, VeloPark and London Aquatics easily accessible along with Westfield shopping centre. The development around the park is on the rise, with the new East Bank cultural hub opening up world-class cultural experiences, including Sadler’s Wells East theatre, the BBC, UAL’s London College of Fashion and the V&A East Museum.
SCHOOLS
Popular and well-performing schools with an Ofsted rating of ‘Good’ or above include two local primaries, Newport (six minutes’ walk) and Dawlish (11 minutes), and Norlington Secondary & 6th Form for Boys (12 minutes). Local nurseries include N. Family Club and Smilers.
EPC Rating: D
Brochures
brochure- COUNCIL TAXA payment made to your local authority in order to pay for local services like schools, libraries, and refuse collection. The amount you pay depends on the value of the property.Read more about council Tax in our glossary page.
- Band: D
- PARKINGDetails of how and where vehicles can be parked, and any associated costs.Read more about parking in our glossary page.
- Ask agent
- GARDENA property has access to an outdoor space, which could be private or shared.
- Private garden
- ACCESSIBILITYHow a property has been adapted to meet the needs of vulnerable or disabled individuals.Read more about accessibility in our glossary page.
- Ask agent
Francis Road, Leyton, London, E10
Add an important place to see how long it'd take to get there from our property listings.
__mins driving to your place
Your mortgage
Notes
Staying secure when looking for property
Ensure you're up to date with our latest advice on how to avoid fraud or scams when looking for property online.
Visit our security centre to find out moreDisclaimer - Property reference 71a97082-9e74-40ce-84b8-144028afe5d8. The information displayed about this property comprises a property advertisement. Rightmove.co.uk makes no warranty as to the accuracy or completeness of the advertisement or any linked or associated information, and Rightmove has no control over the content. This property advertisement does not constitute property particulars. The information is provided and maintained by Eeleven, E11. Please contact the selling agent or developer directly to obtain any information which may be available under the terms of The Energy Performance of Buildings (Certificates and Inspections) (England and Wales) Regulations 2007 or the Home Report if in relation to a residential property in Scotland.
*This is the average speed from the provider with the fastest broadband package available at this postcode. The average speed displayed is based on the download speeds of at least 50% of customers at peak time (8pm to 10pm). Fibre/cable services at the postcode are subject to availability and may differ between properties within a postcode. Speeds can be affected by a range of technical and environmental factors. The speed at the property may be lower than that listed above. You can check the estimated speed and confirm availability to a property prior to purchasing on the broadband provider's website. Providers may increase charges. The information is provided and maintained by Decision Technologies Limited. **This is indicative only and based on a 2-person household with multiple devices and simultaneous usage. Broadband performance is affected by multiple factors including number of occupants and devices, simultaneous usage, router range etc. For more information speak to your broadband provider.
Map data ©OpenStreetMap contributors.







