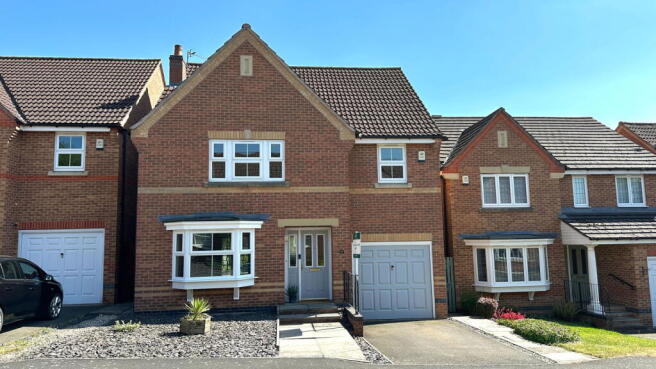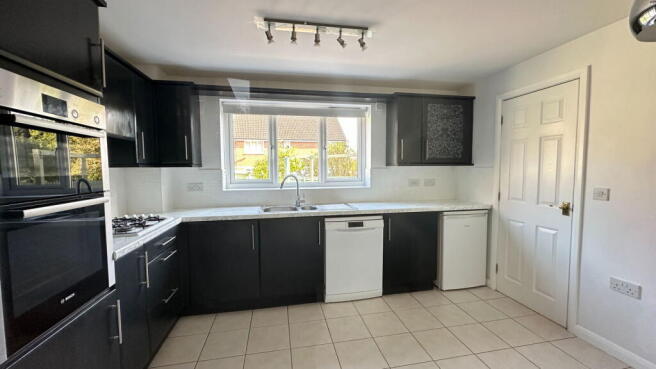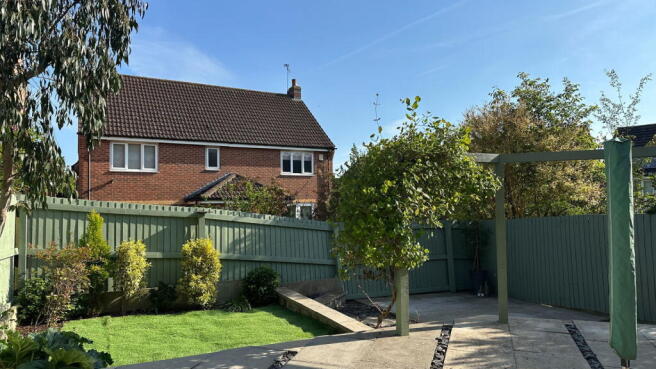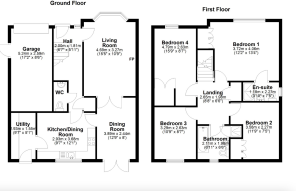Bendigo Close, Lincoln, LN1 1AF

- PROPERTY TYPE
Detached
- BEDROOMS
4
- BATHROOMS
2
- SIZE
Ask agent
- TENUREDescribes how you own a property. There are different types of tenure - freehold, leasehold, and commonhold.Read more about tenure in our glossary page.
Freehold
Key features
- No onward chian
- Four bedrooms
- South facing garden
- Lounge
- Dining room
- Kitchen
- Utility room
- En-suite shower room
- Popular modern development
- Property ref MH0883
Description
HERE'S EVERYTHING YOU NEED TO KNOW
Welcome to 10 Bendigo Close on what could be your next home.
This 4 bedroom home is being offered for sale with no onward chain and has been prepared by the current owners for a buyer to be able to simply move in and feel at home.
The accommodation is well presented throughout and enjoys a south facing, low maintenance garden at the rear.
For those buyers who use the garage as storage space or are looking for a potential home gym or workspace then this property will also tick this box as the property has a garage which has already been adapted for this purpose.
It has a gas heating system and double glazing and a single driveway to the front providing off street parking.
The property comprises a good sized living room with bay windows to the front aspect and french doors leading though to the dining room, which opens onto the rear patio. There is a spacious kitchen which allows room for a breakfast table and there is a useful an adjoining utility room with a back door leading onto the garden. A downstairs toilet is also a useful addition for a family.
Upstairs offers four double bedrooms, three of which have built in wardrobes and theres an en-suite to the master bedroom in addition to the family bathroom
The garage has a side access door and has a high ceiling and had been adapted to create storage space which has power and lighting.
ACCOMMODATION
HALL 17'2" x 5'10"
TOILET 5'8" x 2'9"
LOUNGE 15'4' X 10'7"
DINING ROOM 12'8" X 8'0"
KITCHEN 12'1" X 9'7"
UTILITY ROOM 9'7" X 5'1"
LANDING
BEDROOM 1 14'11" X 12'5"
EN-SUITE SHOWER ROOM 7'6" X 3'8"
BEDROOM 2 11'8" X 10'2"
BEDROOM 3 13'10" X 8'8"
BEDROOM 4 10'8" X 8'7"
BATHROOM 8'1" X 6'10"
OUTSIDE
To the front of the property there is a low maintenance garden and a single driveway.
Gated access then leads round to the rear of the property where there is a low maintenance south facing garden which is mainly laid to patio slabs with a lower level which has a hardstanding area for a shed or summer house.
LOCATION
The property sits on the popular St Georges Park development which is conveniently located on the outskirts of Lincoln city and is within walking distance of the Long Leys Road allotments, West Common and schooling as well as having good access to the A46 bypass.
EPC
The EPC rating for this home was previously a C. That certificate has now expired and a new certificate is being undertaken - the updated rating will then be made available.
COUNCIL TAX
The council for this property is the City of Lincoln Council and the band rating is D - annual estimate of £2,260.98
AGENTS NOTE
Please be advised that the property details may be subject to change and must not be relied upon as an accurate description of this home. Although these details are thought to be materially correct, the accuracy cannot be guaranteed, and they do not form part of any contract. All services and appliances must be considered 'untested' and a buyer should ensure their appointed solicitor collates any relevant information or service/warranty documentation. Please note, all dimensions are approximate/maximums and should not be relied upon for the purposes of floor coverings.
ANTI-MONEY LAUNDERING REGULATIONS
We are required by law to conduct Anti-Money Laundering (AML) checks on all parties involved in the sale or purchase of a property. We take the responsibility of this seriously in line with HMRC guidance in ensuring the accuracy and continuous monitoring of these checks. Our partner, Movebutler, will carry out the initial checks on our behalf. They will contact you once your offer has been accepted, to conclude where possible a biometric check with you electronically.
As an applicant, you will be charged a non-refundable fee of £30 (inclusive of VAT) per buyer for these checks. The fee covers data collection, manual checking, and monitoring. You will need to pay this amount directly to Movebutler and complete all Anti-Money Laundering (AML) checks before your offer can be formally accepted.
- COUNCIL TAXA payment made to your local authority in order to pay for local services like schools, libraries, and refuse collection. The amount you pay depends on the value of the property.Read more about council Tax in our glossary page.
- Band: D
- PARKINGDetails of how and where vehicles can be parked, and any associated costs.Read more about parking in our glossary page.
- Driveway
- GARDENA property has access to an outdoor space, which could be private or shared.
- Private garden
- ACCESSIBILITYHow a property has been adapted to meet the needs of vulnerable or disabled individuals.Read more about accessibility in our glossary page.
- Ask agent
Energy performance certificate - ask agent
Bendigo Close, Lincoln, LN1 1AF
Add an important place to see how long it'd take to get there from our property listings.
__mins driving to your place
Explore area BETA
Lincoln
Get to know this area with AI-generated guides about local green spaces, transport links, restaurants and more.
Get an instant, personalised result:
- Show sellers you’re serious
- Secure viewings faster with agents
- No impact on your credit score
Your mortgage
Notes
Staying secure when looking for property
Ensure you're up to date with our latest advice on how to avoid fraud or scams when looking for property online.
Visit our security centre to find out moreDisclaimer - Property reference S1308109. The information displayed about this property comprises a property advertisement. Rightmove.co.uk makes no warranty as to the accuracy or completeness of the advertisement or any linked or associated information, and Rightmove has no control over the content. This property advertisement does not constitute property particulars. The information is provided and maintained by eXp UK, North East. Please contact the selling agent or developer directly to obtain any information which may be available under the terms of The Energy Performance of Buildings (Certificates and Inspections) (England and Wales) Regulations 2007 or the Home Report if in relation to a residential property in Scotland.
*This is the average speed from the provider with the fastest broadband package available at this postcode. The average speed displayed is based on the download speeds of at least 50% of customers at peak time (8pm to 10pm). Fibre/cable services at the postcode are subject to availability and may differ between properties within a postcode. Speeds can be affected by a range of technical and environmental factors. The speed at the property may be lower than that listed above. You can check the estimated speed and confirm availability to a property prior to purchasing on the broadband provider's website. Providers may increase charges. The information is provided and maintained by Decision Technologies Limited. **This is indicative only and based on a 2-person household with multiple devices and simultaneous usage. Broadband performance is affected by multiple factors including number of occupants and devices, simultaneous usage, router range etc. For more information speak to your broadband provider.
Map data ©OpenStreetMap contributors.




