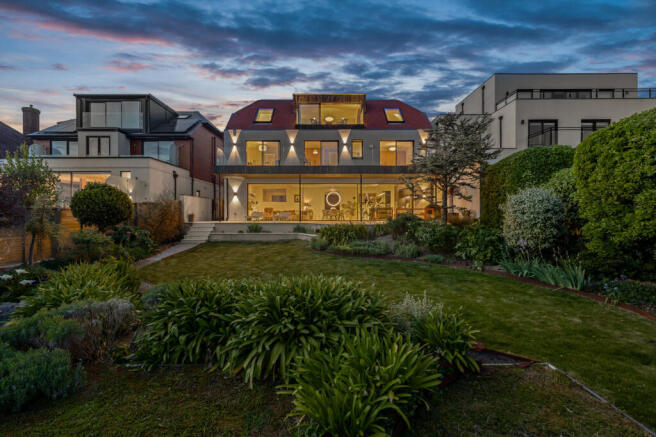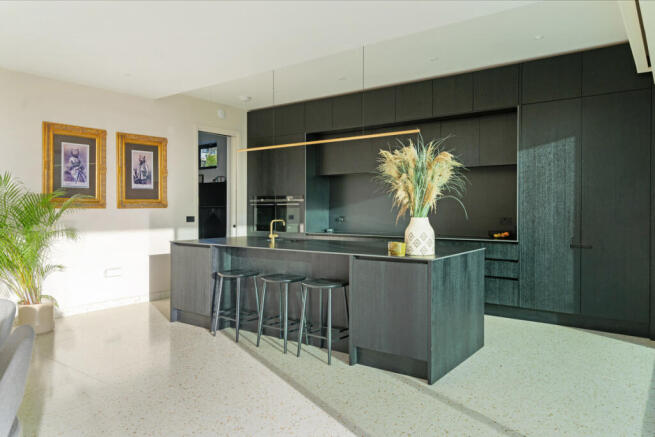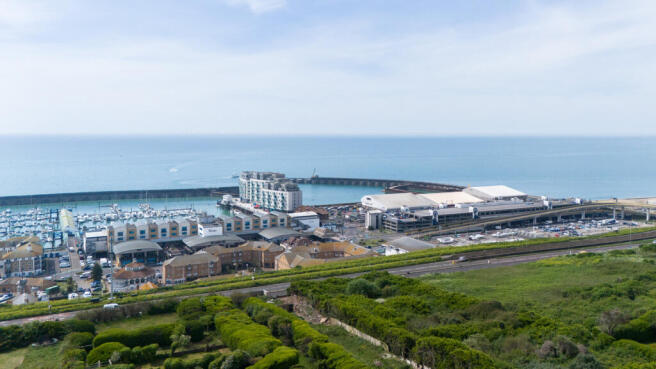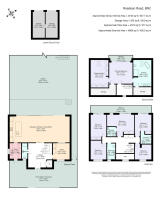
Roedean Road, Brighton, BN2

- PROPERTY TYPE
Detached
- BEDROOMS
6
- BATHROOMS
5
- SIZE
4,074 sq ft
378 sq m
- TENUREDescribes how you own a property. There are different types of tenure - freehold, leasehold, and commonhold.Read more about tenure in our glossary page.
Freehold
Key features
- Architectural Design
- Detached Home
- Newly Built
- Five to Six Bedrooms
- Four Bathrooms
- Sea and Country Views
- Two Garages
- Lateral Space
- Beautiful Interiors
- Chain Free
Description
Created by leading London Architects Denizen Works, the home has been featured in magazines internationally, including Grand Designs.
The striking exterior blends charred Shou Sugi Ban timber cladding and terracotta tilework, delivering texture and warmth. A dramatic oversized pivot door opening to a sea view sets the tone, while a secure gated driveway—with EV charging point—offers parking for three vehicles, plus additional space and double garage at the rear.
Engineered for sustainability as much as style, the home features an air source heat pump and underfloor heating throughout, drastically reducing carbon footprint and energy bills while enhancing year-round comfort.
Internally, natural light, flow and high spec finishes take centre stage. The expansive hallway has a triple-height atrium, terrazzo stone floors and a sculptural oak staircase rising elegantly through the home, creating a grand welcome.
The principal living space is a revelation – a vast open-plan kitchen, dining, and lounge area where full-width and height sliding glass doors reveal a sea view, a sun-soaked, south-facing terrace and landscaped garden. Seamlessly integrating indoor and outdoor living with terrazzo flooring throughout, this space is an entertainer’s dream. The bespoke kitchen—crafted from blackened oak—combines minimalist elegance with everyday practicality: a large island, ceramic worktops, vola taps and high-spec integrated appliances. The adjacent utility room, with its own entrance for food deliveries, houses extensive storage and large fridge/freezer and two washer/dryers.
Tucked quietly to the side of the ground floor, a separate reception room also overlooks the sea. With engineered oak flooring it is ideal as a study, playroom, or additional bedroom. A shower room featuring Corian surfaces, Vola fittings, and handsome dark tiles completes the floor.
On the first floor, five serene bedrooms branch from a bright, wide landing that also has a wall of storage. Engineered oak flooring runs thoughout. Three bedrooms are positioned to the south, opening onto a full-width balcony with spectacular sea views. Two of the larger bedrooms have en-suite bathrooms, while the others share a sleek, monochrome family bathroom with large Bette bath with a rainfall shower. One room is soundproofed for use as a music room. Each room has been designed to feel restful, contemporary, and filled with light.
Crowning the home is the top-floor principal suite—an inspiring sanctuary. A flexible central space opens to a private balcony with sweeping ocean views and sunsets and can be configured as a sleeping area, lounge, or study depending on lifestyle needs. It’s complemented by a spacious dressing room with bespoke cabinetry and a large marble-clad bathroom featuring a spa-style bath and wet-room shower both with sea views and premium fittings. Additionally, there are two large walk-in storage rooms.
Outside, the peaceful south-facing garden is framed by mature hedging and trees for complete privacy. The elevated terrace invites alfresco dining and relaxed evenings, perfectly capturing the home’s effortless blend of architecture and landscape.
Roedean remains one of Brighton’s most desirable locations—peaceful and exclusive yet remarkably close to the City of Brighton & Hove. Within walking distance of the seafront and moments from East Brighton Golf Club, the home is near top schools including Roedean School, Brighton College, and excellent local primaries.
Brighton Marina—with shops, cinema, David Lloyd gym, Malmaison Hotel, casino, water sports and waterfront dining—is minutes away, while Kemptown’s independent cafés and boutiques offer character and charm. Brighton Beach House (Soho House Group) is also close by, along with beach volleyball, an outdoor pool and seafront café’s. Two large supermarkets and a post office are at the bottom of Roedean Road.
The property is well connected with several bus routes and Brighton Station is just a short drive or cycle, with direct links to London and Gatwick.
With the South Downs behind you and the sea ahead, this is not just an extraordinary home—it’s an exceptional lifestyle.
Brochures
Brochure 1- COUNCIL TAXA payment made to your local authority in order to pay for local services like schools, libraries, and refuse collection. The amount you pay depends on the value of the property.Read more about council Tax in our glossary page.
- Ask agent
- PARKINGDetails of how and where vehicles can be parked, and any associated costs.Read more about parking in our glossary page.
- Yes
- GARDENA property has access to an outdoor space, which could be private or shared.
- Yes
- ACCESSIBILITYHow a property has been adapted to meet the needs of vulnerable or disabled individuals.Read more about accessibility in our glossary page.
- Ask agent
Roedean Road, Brighton, BN2
Add an important place to see how long it'd take to get there from our property listings.
__mins driving to your place
Explore area BETA
Brighton
Get to know this area with AI-generated guides about local green spaces, transport links, restaurants and more.
Get an instant, personalised result:
- Show sellers you’re serious
- Secure viewings faster with agents
- No impact on your credit score

Your mortgage
Notes
Staying secure when looking for property
Ensure you're up to date with our latest advice on how to avoid fraud or scams when looking for property online.
Visit our security centre to find out moreDisclaimer - Property reference RX571813. The information displayed about this property comprises a property advertisement. Rightmove.co.uk makes no warranty as to the accuracy or completeness of the advertisement or any linked or associated information, and Rightmove has no control over the content. This property advertisement does not constitute property particulars. The information is provided and maintained by Grant J Bates Property, London. Please contact the selling agent or developer directly to obtain any information which may be available under the terms of The Energy Performance of Buildings (Certificates and Inspections) (England and Wales) Regulations 2007 or the Home Report if in relation to a residential property in Scotland.
*This is the average speed from the provider with the fastest broadband package available at this postcode. The average speed displayed is based on the download speeds of at least 50% of customers at peak time (8pm to 10pm). Fibre/cable services at the postcode are subject to availability and may differ between properties within a postcode. Speeds can be affected by a range of technical and environmental factors. The speed at the property may be lower than that listed above. You can check the estimated speed and confirm availability to a property prior to purchasing on the broadband provider's website. Providers may increase charges. The information is provided and maintained by Decision Technologies Limited. **This is indicative only and based on a 2-person household with multiple devices and simultaneous usage. Broadband performance is affected by multiple factors including number of occupants and devices, simultaneous usage, router range etc. For more information speak to your broadband provider.
Map data ©OpenStreetMap contributors.





