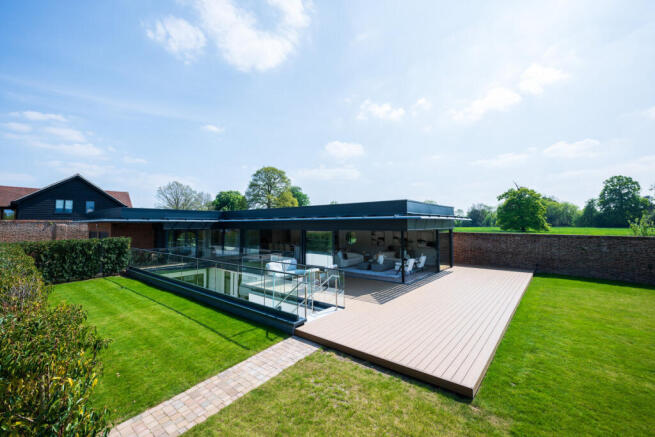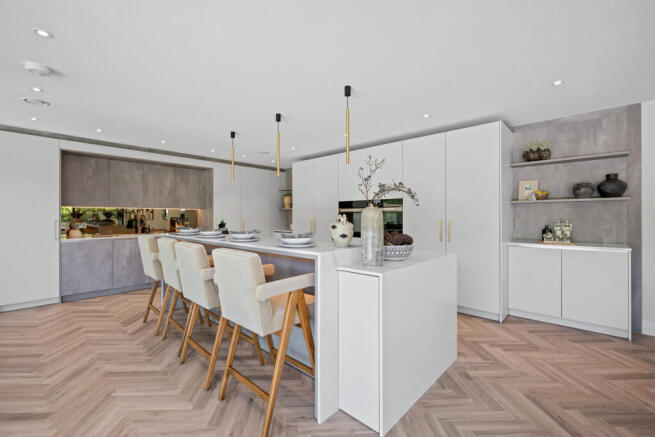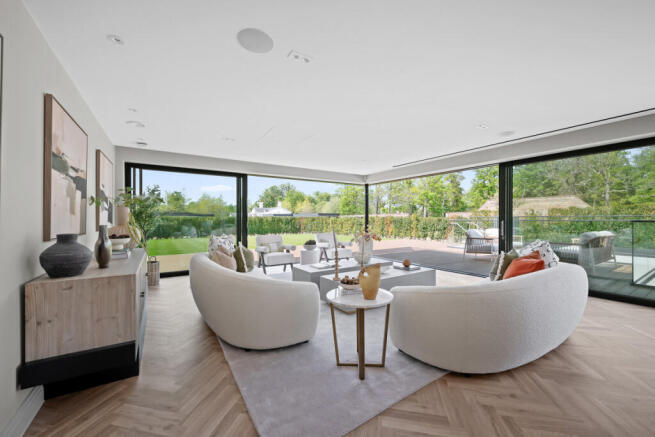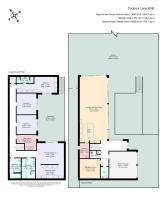
The Walled Gardens, Potters Bar, EN6

- PROPERTY TYPE
Detached
- BEDROOMS
5
- BATHROOMS
3
- SIZE
3,840 sq ft
357 sq m
- TENUREDescribes how you own a property. There are different types of tenure - freehold, leasehold, and commonhold.Read more about tenure in our glossary page.
Freehold
Key features
- Four to Five Bedrooms
- Three Bathrooms
- Lateral Layout
- Private Gardens
- South Facing
- Air Conditioning
- Bespoke Kitchen
- Control 4
- Smart Lighting
- Walled Gardens
Description
Silverwood and Mulberry each offer around 3,840 sq ft of meticulously planned lateral accommodation, including four double bedrooms, three bathrooms, a study, a vast open-plan kitchen/living/dining room, and an integrated double garage. The internal layout has been carefully considered to offer both openness and separation, ideal for modern family life or sophisticated entertaining. Each home also includes a beautifully landscaped, south-facing private garden and an internal courtyard, with total plot sizes reaching over 8,400 sq ft.
On entering the homes, the quality of finish is immediately apparent. Large-format Amtico flooring with underfloor heating flows throughout the ground floor, setting a contemporary tone. The show-stopping kitchen is finished with a bespoke combination of handleless, soft-touch matt lacquered doors in tones of taupe, graphite and putty concrete grey, paired with 20mm Ilaliana Virgo/Marmorea Golden stone worktops and full-height splashbacks for a seamless finish. The central island is not only a stylish focal point but highly functional, with ample workspace and casual seating. A smoked mirror glass splashback adds depth and glamour, while integrated premium appliances include a Miele Pureline combination microwave oven and single oven in clean steel, a BORA X Pure surface induction cooktop with built-in extraction, Siemens IQ500 built-in fridge and freezer, a fully integrated dishwasher and a Siemens built-in wine cabinet with glass door and black bar handle. A Quooker PRO3 boiling water tap adds further convenience, set above a Blanco Und Subline Silgranit sink in crisp white.
Adjacent to the kitchen is a discreet walk-in pantry finished to the same high standard, featuring matching cabinetry and a robust 40mm laminate worktop in putty concrete grey, with smoked mirror splashback – ideal for additional prep space and concealed storage. The vast open-plan living and dining area opens fully onto the sun-soaked south-facing terrace and garden via full-height sliding doors, allowing for an effortless connection between indoors and out. A separate study or snug at the front of the home provides flexibility for home working or more private relaxation.
A bespoke staircase with minimalist balustrade leads down to the lower ground floor, where the sleeping quarters are located. The principal suite is a standout, comprising a bedroom of grand proportions, a luxurious walk-in dressing room, and a spa-like en-suite bathroom. The bathrooms throughout these homes feature contemporary sanitaryware and brushed brassware by Bagno Design, with large-format porcelain tiling to floors and full-height walls. Vanity units are integrated beneath wall-mounted basins (including a twin basin setup in the principal en-suite), and all showers feature thermostatically controlled exposed valves with fixed riser heads and separate hand showers. Finishing touches include soft-close toilet seats, heated towel rails, LED-lit demister mirrors and sleek shaver sockets.
Bedrooms two and three are both generously proportioned, fitted with bespoke wardrobes and served by their own en-suites or a beautifully appointed family bathroom, also fully tiled with premium fittings. Bedroom four provides ideal flexibility as a guest suite, additional study, or dressing room. A secluded internal courtyard accessed from the lower ground level brings in natural light and creates a tranquil, private retreat.
Each property benefits from an integrated double garage with electric door and internal access, a fitted utility room with contemporary lacquered cabinetry, quartz worktops, undermounted sink, and brushed steel tap. The homes also include a full suite of smart technology, including Control4 centralised lighting and audio, ceiling-mounted Episode Signature speakers in key zones, provisions for automated curtains, infrastructure-ready Sky Q connectivity, a full fibre BT connection capable of up to 900MB, hard-wired security alarm, and Comelit video entry system linked to the main gates.
Externally, the properties enjoy extensive, private, south-facing gardens enclosed by original brick walls, providing both beauty and privacy. These are ideal for summer entertaining, quiet reflection, or family play. The outlook is peaceful and green, with the estate itself offering 30 acres of beautifully maintained grounds for residents’ enjoyment.
Silverwood and Mulberry at The Walled Garden offer an unmatched opportunity to own a beautifully crafted, lateral contemporary home in one of Hertfordshire’s most sought-after locations. With their blend of timeless materials, luxurious detailing, and thoughtful design, these homes set a new benchmark for modern country living within easy reach of the capital.
Positioned in the heart of Northaw village, the homes offer the tranquillity of the countryside within easy reach of London. Cuffley Station is just 2.2 miles away, offering services to Moorgate (approx. 35 minutes) and Finsbury Park (approx. 25 minutes). Potters Bar Station, 3.7 miles away, provides a rapid connection to London King’s Cross in just 19 minutes. The M25 and A1(M) are easily accessible, and Heathrow, Luton and Stansted airports are all under an hour by car.
The area is rich in natural beauty and lifestyle amenities. Residents are just moments from Northaw Great Wood and Broxbourne Woods National Nature Reserve, offering extensive walking trails, wildlife, and outdoor activities. Golfers are well catered for with nearby Essendon Country Club and several other premier courses. Highly regarded schools in the area include Queenswood, Stormont, Lochinver House, Chancellors, and Goffs Academy, making this an ideal location for families.
Brochures
Brochure 1- COUNCIL TAXA payment made to your local authority in order to pay for local services like schools, libraries, and refuse collection. The amount you pay depends on the value of the property.Read more about council Tax in our glossary page.
- Ask agent
- PARKINGDetails of how and where vehicles can be parked, and any associated costs.Read more about parking in our glossary page.
- Yes
- GARDENA property has access to an outdoor space, which could be private or shared.
- Yes
- ACCESSIBILITYHow a property has been adapted to meet the needs of vulnerable or disabled individuals.Read more about accessibility in our glossary page.
- Ask agent
The Walled Gardens, Potters Bar, EN6
Add an important place to see how long it'd take to get there from our property listings.
__mins driving to your place
Get an instant, personalised result:
- Show sellers you’re serious
- Secure viewings faster with agents
- No impact on your credit score

Your mortgage
Notes
Staying secure when looking for property
Ensure you're up to date with our latest advice on how to avoid fraud or scams when looking for property online.
Visit our security centre to find out moreDisclaimer - Property reference RX565295. The information displayed about this property comprises a property advertisement. Rightmove.co.uk makes no warranty as to the accuracy or completeness of the advertisement or any linked or associated information, and Rightmove has no control over the content. This property advertisement does not constitute property particulars. The information is provided and maintained by Grant J Bates Property, London. Please contact the selling agent or developer directly to obtain any information which may be available under the terms of The Energy Performance of Buildings (Certificates and Inspections) (England and Wales) Regulations 2007 or the Home Report if in relation to a residential property in Scotland.
*This is the average speed from the provider with the fastest broadband package available at this postcode. The average speed displayed is based on the download speeds of at least 50% of customers at peak time (8pm to 10pm). Fibre/cable services at the postcode are subject to availability and may differ between properties within a postcode. Speeds can be affected by a range of technical and environmental factors. The speed at the property may be lower than that listed above. You can check the estimated speed and confirm availability to a property prior to purchasing on the broadband provider's website. Providers may increase charges. The information is provided and maintained by Decision Technologies Limited. **This is indicative only and based on a 2-person household with multiple devices and simultaneous usage. Broadband performance is affected by multiple factors including number of occupants and devices, simultaneous usage, router range etc. For more information speak to your broadband provider.
Map data ©OpenStreetMap contributors.





