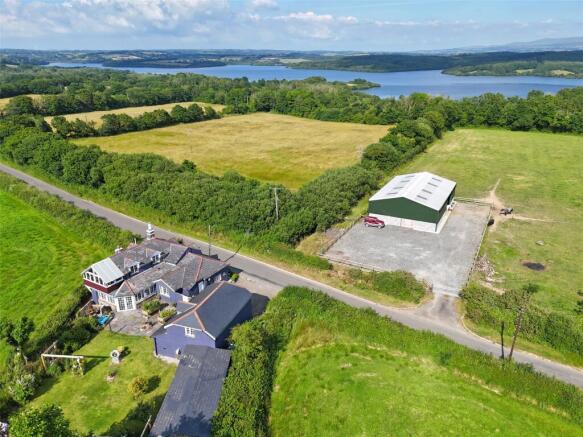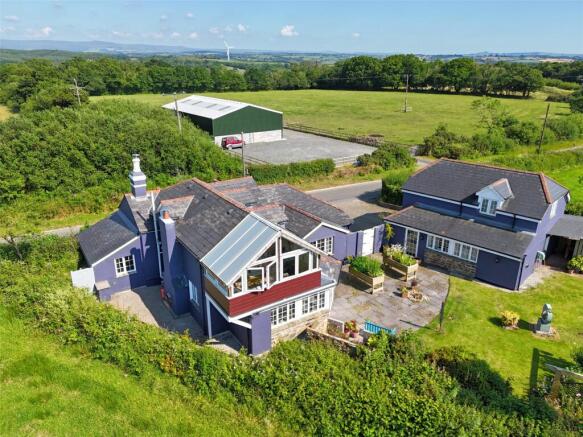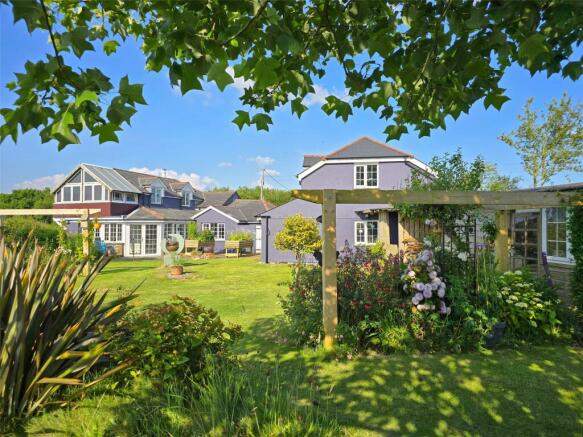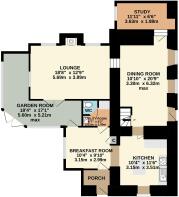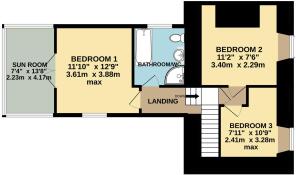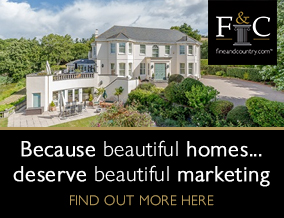
Broadwoodwidger, Lifton, Devon, PL16

- PROPERTY TYPE
Detached
- BEDROOMS
4
- BATHROOMS
1
- SIZE
Ask agent
- TENUREDescribes how you own a property. There are different types of tenure - freehold, leasehold, and commonhold.Read more about tenure in our glossary page.
Freehold
Key features
- Detached character country residence.
- Three bedrooms and four reception rooms.
- Located close to Roadford Lake.
- Having been improved by the current vendors.
- Highly flexible accommodation.
- Detached double garage with studio annexe.
- Delightful level enclosed rear gardens.
- Large modern agricultural building.
- 6.5 acres of pasture.
- Far reaching countryside views.
Description
Internally, the accommodation is accessed on a day to day basis at the side adjacent to the driveway where the door opens up into the side porch which houses the oil-fired central heating boiler. The split-level kitchen/breakfast room is divided into two neat separate areas. The modern fitted kitchen was installed by our clients and has a range of cream and blue wall and base units with wood effect working surfaces. The centre island/breakfast bar has further useful storage and concealed pop up power and USB outlets. There are many integrated appliances including a double electric oven and hob with extractor above. The sociable and interactive room has a polished laminate floor, recessed downlighting and a beamed ceiling. Accessed off the breakfast room is the utility room with a separate WC. The formal dining room forms part of the oldest section of the property and is therefore full of character. Its main focal point is the floor to ceiling open fireplace with a wooden lintel and a clome oven. Inset is a wood burning stove. There is plenty of room for a good size table. The main lounge is dual aspect and has a feature fire surround with a gas point within for a fire to be placed. It is a large space that allows for a large family to gather and socialise. It has on one side borrowed light from the wraparound garden room. Completing this level is the ground floor study which is perfect for those who work from home.
On the first floor the main bedroom is a large double room and has double doors which lead out to the sun room which was an addition above the garden room and enjoys breath taking views over the gardens and surrounding open countryside. The sun room has been used as a seating area and as a home office at differing times of the year. The family bathroom/WC is modern and has a matching suite including a separate shower cubicle housing a high specification shower unit. The property benefits from oil fired central heating and external windows are UPVC double glazed.
The detached double garage/workshop building has an automatic up and over door, power and light. The studio annexe is self-contained and incorporates accommodation comprising of a ground floor kitchen with a double oven included in the sale. Stairs lead up to the first floor where there is an open plan studio space with room for living and sleeping, a shower room/WC and a separate walk through area which could be used as a dining area/occasional bedroom. The studio annexe has its own heating system and has a wealth of potential to be used to generate income via a self catering Airbnb or traditional bed and breakfast.
At the front is a brick paved driveway which has off road parking for five/six cars. Beyond the double garage is incredibly useful. At the front of the cottage there is a small gravelled garden area with a number of attractive shrubs borders with beds and young trees. The main garden area lies at the rear and is entirely enclosed by natural hedging and panelled fencing. The garden is level and includes many areas where you can follow the sun throughout the day including a patio/BBQ area which is strategically placed. The garden has many shrubs, bushes and perennials and an attractive pergola. For the green fingered gardener, a productive area includes a polytunnel and scope to grow fresh vegetables. A useful timber wood shed is a good size and could be improved to become a more tangible space.
Across the road a seven bar gate leads into the grounds that extend to some 6.5 acres. There is a hard-standing area that can be used as a hard turnout paddock for horses. This area to be landscaped to provide a soft ménage. The large recently installed agricultural shed has planning for agricultural/equestrian use. It measures approximately 60' x 40' (18.3m x 12.2m) and could be divided up as necessary into loose boxes/pens.
The land is accessed via a gate and comprises of two main enclosures. It is gently sloping and ideal for the grazing of stock. Throughout much of the year a pleasant view can be enjoyed looking across the Lake in the distance.
The village of Broadwoodwidger is within easy reach and lies approximately 8 miles east of Launceston in Cornwall and 13 miles west of Okehampton in Devon where a wide range of facilities and amenities can be found in either town, Closer to hand are a local church and primary school. A wide range of rural retreats from fishing to water sports to riverside walks and cycling and far more can be found at Roadford reservoir which is a short walk away. The main A30 is just over a mile away offering good access to west Cornwall or Exeter and the M5 beyond.
Agents Note:
Our clients are happy to explore the possibility of a sale of the house separate to the land and outbuilding across the road.
Exit the A30 at Stowford Cross heading east towards Okehampton from Launceston. At the end of the slip road turn left and continue along this road heading towards Roadford Lake. Continue over the Dam and pass the next left hand turning to Broadwoodwidger. Rose Cottage will be found on the left hand side marked with a Fine and Country For Sale Board.
what3words.com - ///conjured.motoring.apron
Porch
1.98m x 1.17m
Breakfast Room
3.15m x 3m
Kitchen
3.15m x 3.5m
Dining Room
3.3m max x 6.32m max
Study
3.63m x 1.98m
Lounge
5.7m x 3.89m
Garden Room
5.61m max x 5.2m max
Utility Room
2m max x 1.88m max
WC
1.12m max x 1.07m max
Bedroom 1
3.6m max x 3.89m max
Sun Room
2.24m x 4.17m
Bedroom 2
3.4m max x 2.29m min
Bedroom 3
2.41m max x 3.28m max
Bathroom/WC
2.3m x 2.62m
ANNEXE
Kitchen
1.45m x 6.4m
Dining Area/Occasional Bedroom
2.54m x 2.51m
Living Room/Bedroom Area
4.6m max x 4.75m max
Shower Room/WC
2.03m x 2.26m
Garage
4.72m max x 7.37m max
OUTBUILDINGS
Barn
18.3m x 12.2m
SERVICES
Mains water and electricity. Private drainage.
TENURE
Freehold.
COUNCIL TAX
Rose Cottage: E: Torridge District Council. Annexe: A: Torridge District Council.
VIEWING ARRANGEMENTS
Strictly by appointment with the selling agent.
Brochures
Particulars- COUNCIL TAXA payment made to your local authority in order to pay for local services like schools, libraries, and refuse collection. The amount you pay depends on the value of the property.Read more about council Tax in our glossary page.
- Band: E
- PARKINGDetails of how and where vehicles can be parked, and any associated costs.Read more about parking in our glossary page.
- Yes
- GARDENA property has access to an outdoor space, which could be private or shared.
- Yes
- ACCESSIBILITYHow a property has been adapted to meet the needs of vulnerable or disabled individuals.Read more about accessibility in our glossary page.
- Ask agent
Broadwoodwidger, Lifton, Devon, PL16
Add an important place to see how long it'd take to get there from our property listings.
__mins driving to your place
Get an instant, personalised result:
- Show sellers you’re serious
- Secure viewings faster with agents
- No impact on your credit score
Your mortgage
Notes
Staying secure when looking for property
Ensure you're up to date with our latest advice on how to avoid fraud or scams when looking for property online.
Visit our security centre to find out moreDisclaimer - Property reference LAU240180. The information displayed about this property comprises a property advertisement. Rightmove.co.uk makes no warranty as to the accuracy or completeness of the advertisement or any linked or associated information, and Rightmove has no control over the content. This property advertisement does not constitute property particulars. The information is provided and maintained by Fine & Country, Launceston. Please contact the selling agent or developer directly to obtain any information which may be available under the terms of The Energy Performance of Buildings (Certificates and Inspections) (England and Wales) Regulations 2007 or the Home Report if in relation to a residential property in Scotland.
*This is the average speed from the provider with the fastest broadband package available at this postcode. The average speed displayed is based on the download speeds of at least 50% of customers at peak time (8pm to 10pm). Fibre/cable services at the postcode are subject to availability and may differ between properties within a postcode. Speeds can be affected by a range of technical and environmental factors. The speed at the property may be lower than that listed above. You can check the estimated speed and confirm availability to a property prior to purchasing on the broadband provider's website. Providers may increase charges. The information is provided and maintained by Decision Technologies Limited. **This is indicative only and based on a 2-person household with multiple devices and simultaneous usage. Broadband performance is affected by multiple factors including number of occupants and devices, simultaneous usage, router range etc. For more information speak to your broadband provider.
Map data ©OpenStreetMap contributors.
