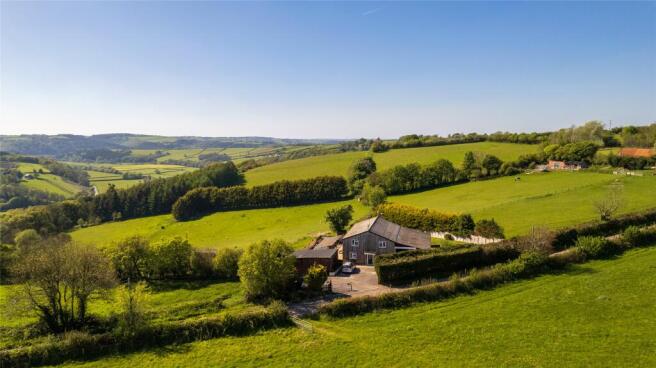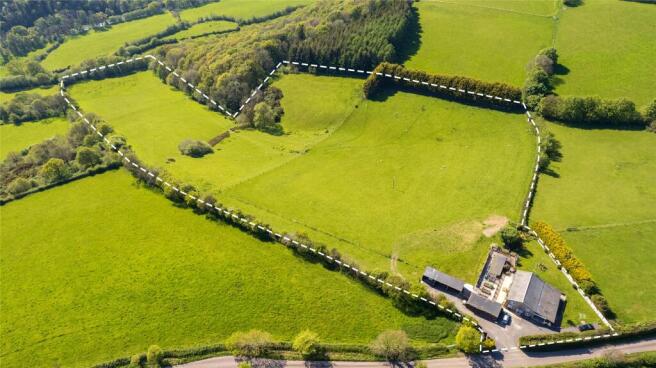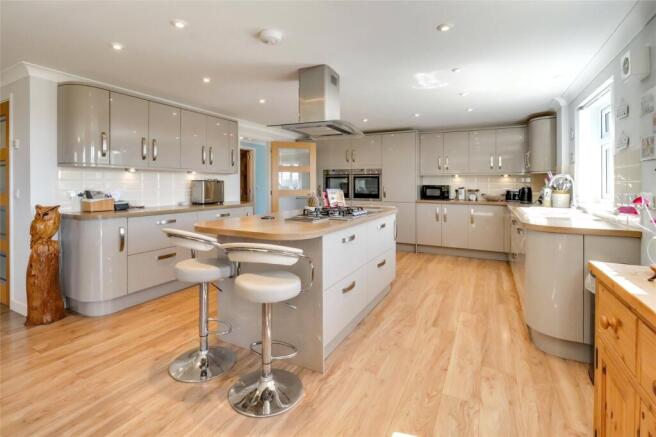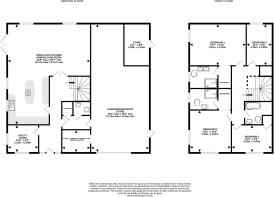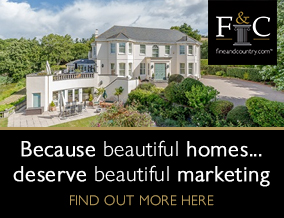
Chittlehamholt, Umberleigh, Devon, EX37

- PROPERTY TYPE
Detached
- BEDROOMS
4
- BATHROOMS
3
- SIZE
Ask agent
- TENUREDescribes how you own a property. There are different types of tenure - freehold, leasehold, and commonhold.Read more about tenure in our glossary page.
Freehold
Key features
- OUTSTANDING COUNTRYSIDE VIEWS
- CONVERTED IN 2017
- POSITIONED ON THE OUTSKIRTS OF THE POPULAR VILLAGE OF CHITTLEHAMHOLT
- MULTIPLE OUTBUILDINGS
- APPROXIMATELY 14 ACRES OF GROUNDS
- FOUR DOUBLE BEDROOMS
- BEAUTIFULLY APPOINTED LIVING SPACES
- UTILITY ROOM
- UNDERFLOOR HEATING
Description
Originally converted in 2017, Fairview Barton is a beautifully presented and spacious four-bedroom, three-bathroom detached home that combines modern living with rural charm. Set in approximately 14 acres of land, this exceptional property enjoys far-reaching views, expansive living areas, and a wealth of versatile outbuildings.
Situated on the outskirts of the highly desirable North Devon village of Chittlehamholt, the property is accessed via a gated driveway that opens to a generous parking area and large garage/workshop with electric door.
Inside, the home is thoughtfully designed to accommodate both family life and entertaining. A welcoming entrance hall provides access to all ground floor rooms and features a staircase rising to the first floor. Off the hall is a spacious utility/boot room, fully fitted with base units, work surfaces, and plumbing for white goods.
A further inner hallway leads to a downstairs cloakroom, a large storage cupboard, and an integral door to the garage/workshop.
The heart of the home is the stunning open-plan kitchen, dining, and living area. Bathed in natural light from multiple windows and double doors, this impressive space offers uninterrupted views across the countryside. The contemporary kitchen is equipped with high-quality fittings including matching wall and base units, integrated Neff double ovens, induction hob, extractor, dishwasher, and fridge/freezer. From the dining area, double doors lead to a raised patio and the landscaped garden which is positioned to the side of the property.
Upstairs, there are four generously sized double bedrooms. The master suite and bedroom two both feature walk-in wardrobes and well-appointed en-suite shower rooms with walk-in showers, WC, and vanity wash basins. The family bathroom is extremely well fitted, complete with a bath and shower over, WC, and vanity unit.
The grounds are as impressive as the interior. The gated driveway provides ample parking and access to the extensive garage/workshop. A timber barn known as ‘The Shippon’ and an open fronted pole barn sits adjacent to the drive and leads off to an area with raised vegetable beds, a greenhouse, and a further barn. The rear garden is thoughtfully landscaped with mature planting and a generous lawn that wraps around to a raised patio—an ideal spot to enjoy panoramic views of the surrounding countryside.
The property’s 14 acres of land are sectioned for agricultural use and include a small woodland and a natural spring fed pond, creating a true haven for nature lovers and those seeking a rural lifestyle.
From South Molton proceed south out of the town on the B3226 and stay on this road for approximately 4½ miles before taking the right turn signposted to Chittlehamholt. Proceed up the hill and at the 'T' junction, turn left. Drive through the village and the property will be found on the right hand side after approximately 1 mile.
What3words: ///fault.attending.cookery
Services
Mains water and electricity. LPG heating, underfloor heating to the ground floor. Septic tank drainage, installed in 2017.
NB:
AGENTS NOTE: The property currently features two "Airwave" antennas located on the gable ends, utilised by the police and Blue Light Services for communications. Additionally, there is an "Airwave" MBTS cabinet situated within the store room off the workshop/garage. Access to this cabinet and the other equipment must be granted to Airwave upon request. Plans are in place to relocate both the cabinet and the masts to an alternative location within the curtilage of the property, specifically to the northern border. Once relocated, the cabinet will no longer be inside the property, and the right of access will be limited to the garden area only. We have been advised that the vendors currently receive an annual payment of approximately £2,500 for hosting this equipment. Further information regarding this proposal can be found on the North Devon Council planning website under reference 79406.
TENURE
Freehold
COUNCIL TAX BAND
E
VIEWINGS
Strictly by appointment through the sole selling agent.
Mobile and Broadband
We encourage you to check before viewing a property the potential broadband speeds and mobile signal coverage. You can do so by visiting OFCOM.
Brochures
Particulars- COUNCIL TAXA payment made to your local authority in order to pay for local services like schools, libraries, and refuse collection. The amount you pay depends on the value of the property.Read more about council Tax in our glossary page.
- Band: E
- PARKINGDetails of how and where vehicles can be parked, and any associated costs.Read more about parking in our glossary page.
- Yes
- GARDENA property has access to an outdoor space, which could be private or shared.
- Yes
- ACCESSIBILITYHow a property has been adapted to meet the needs of vulnerable or disabled individuals.Read more about accessibility in our glossary page.
- Ask agent
Chittlehamholt, Umberleigh, Devon, EX37
Add an important place to see how long it'd take to get there from our property listings.
__mins driving to your place
Get an instant, personalised result:
- Show sellers you’re serious
- Secure viewings faster with agents
- No impact on your credit score
Your mortgage
Notes
Staying secure when looking for property
Ensure you're up to date with our latest advice on how to avoid fraud or scams when looking for property online.
Visit our security centre to find out moreDisclaimer - Property reference SOU250020. The information displayed about this property comprises a property advertisement. Rightmove.co.uk makes no warranty as to the accuracy or completeness of the advertisement or any linked or associated information, and Rightmove has no control over the content. This property advertisement does not constitute property particulars. The information is provided and maintained by Fine & Country, South Molton. Please contact the selling agent or developer directly to obtain any information which may be available under the terms of The Energy Performance of Buildings (Certificates and Inspections) (England and Wales) Regulations 2007 or the Home Report if in relation to a residential property in Scotland.
*This is the average speed from the provider with the fastest broadband package available at this postcode. The average speed displayed is based on the download speeds of at least 50% of customers at peak time (8pm to 10pm). Fibre/cable services at the postcode are subject to availability and may differ between properties within a postcode. Speeds can be affected by a range of technical and environmental factors. The speed at the property may be lower than that listed above. You can check the estimated speed and confirm availability to a property prior to purchasing on the broadband provider's website. Providers may increase charges. The information is provided and maintained by Decision Technologies Limited. **This is indicative only and based on a 2-person household with multiple devices and simultaneous usage. Broadband performance is affected by multiple factors including number of occupants and devices, simultaneous usage, router range etc. For more information speak to your broadband provider.
Map data ©OpenStreetMap contributors.
