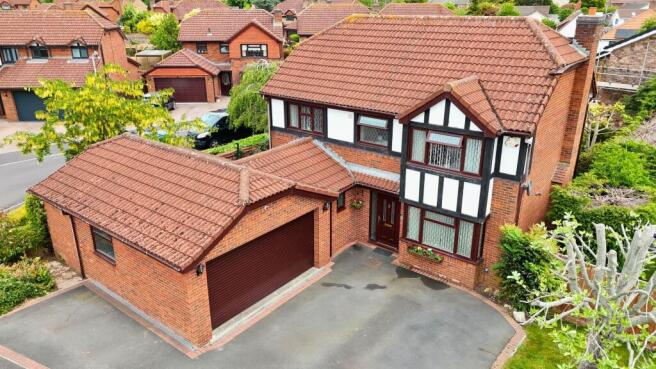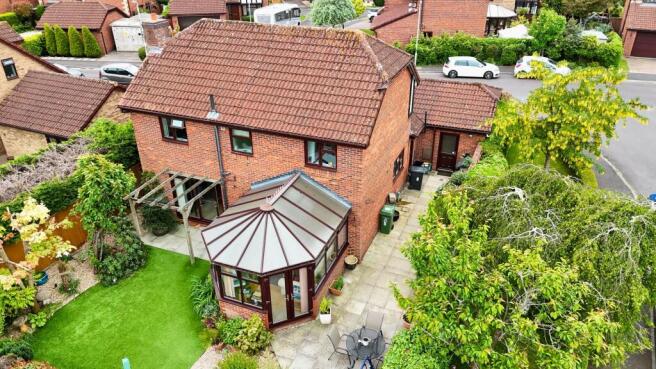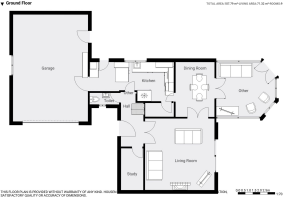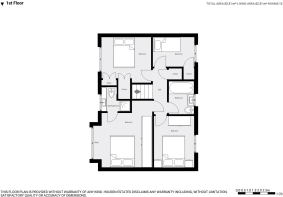Acacia Gardens, Bathpool, TA2

- PROPERTY TYPE
Detached
- BEDROOMS
4
- BATHROOMS
2
- SIZE
1,331 sq ft
124 sq m
- TENUREDescribes how you own a property. There are different types of tenure - freehold, leasehold, and commonhold.Read more about tenure in our glossary page.
Freehold
Key features
- Bathpool is a desirable suburb of Taunton
- Excellent transport links
- Minutes from Junction 25 of the motorway/A38 & town centre
- Excellent schools including three independent schools within 3 miles.
- Near the scenic Blackdown hills & Quantock hills
- Well designed development with curb appeal
- Excellent ground floor living space
- En suite to principal bedroom
- Ground floor study
- Integrated double garage
Description
Welcome to this stunning 4-bedroom detached house located in Bathpool, a quiet and convenient location on the outskirts of Taunton that is sure to appeal to families and professionals alike.
Boasting excellent transport links being just minutes away from junction 25 of the motorway/A38 and the town centre, this property provides the perfect balance of suburban living and urban connectivity. With top-tier schooling options nearby and the scenic Quantock and Blackdown hills within easy reach including the Taunton/ Bridgewater canal within 100 yards. This home is designed to cater to those seeking an aspirational lifestyle.
The home has a natural flow throughout, catering to your every need with features like a modern kitchen, open planned living room dining area, ground floor study, conservatory & double garage. The en-suite in the principal bedroom adds a touch of luxury to every-day living, making this property a true haven for those looking for a modern living experience.
Step outside and discover the private, enchanting outdoor space that this property has to offer. The beautifully landscaped garden provides a private oasis for relaxation and entertainment, offering a peaceful retreat from the hustle and bustle of daily life. Whether hosting summer barbeques or enjoying a quiet morning coffee, the outdoor area is designed to enhance your quality of life.
With easy access to amenities and services, this property not only provides a stunning living space but also ensures convenience and connectivity to everything you need. Don't miss out on the opportunity to make this dream home yours, where every detail has been carefully considered to offer the perfect blend of comfort, luxury, and sophistication.
Say goodbye to your property search—the key to your new lifestyle awaits you here.
Contact today to arrange a viewing.
Kitchen
5.68m x 3.69m
Modern kitchen with granite worktop,
large American Fridge freezer,
under cabinet lighting.
Space & plumbing for washing machine & tumble dryer.
Direct access to the garage & rear garden.
Dining Room
2.62m x 3.7m
A spacious room, perfect for hosting, double doors open up into the conservatory & living area.
Natural light flows through the space
Living room
4.68m x 4.82m
Spacious living area with direct access to the rear garden through double door.
Feature gas fire included.
Conservatory
3.97m x 3.69m
The conservatory comes with electric underfloor heating.
Office
1.5m x 2.81m
Located on the ground floor at the front of the property.
W/C
1.99m x 0.99m
Located on the ground floor with easy access from the front & rear doors.
Double Garage
5.06m x 7.21m
Integral double garage which has been extended, access obtained through the kitchen and via the rear garden. Included is a handy dog bath with power sower.
Principal bedroom
3.41m x 4.5m
Large double bedroom located on the first floor, the space comes with excellent lighting through the bay windows.
Integrated wardrobes provides excellent storage.
En Suite
1.92m x 1.58m
Shower room located off the principal bedroom.
Stylish under sink vanity storage unit included.
Bedroom 2
3.35m x 3.07m
Spacious double bedroom located on the first floor.
Wardrobe storage included.
Bedroom 3
2.71m x 3.47m
Double bedroom located on the first floor.
Bedroom 4
2.8m x 1.99m
Single bedroom located on the 1st floor.
Bathroom
1.7m x 2.23m
Spacious bathroom, located on the first floor.
Shower over bath.
Wall and floor tiling.
Rear Garden
Private rear garden,
designated seating area that gets excellent sunlight throughout the day.
Direct access to the garage,
low maintenance astroturf.
The property comes with additional outside space down the side of the property.
Brochures
Property Brochure- COUNCIL TAXA payment made to your local authority in order to pay for local services like schools, libraries, and refuse collection. The amount you pay depends on the value of the property.Read more about council Tax in our glossary page.
- Band: F
- PARKINGDetails of how and where vehicles can be parked, and any associated costs.Read more about parking in our glossary page.
- Yes
- GARDENA property has access to an outdoor space, which could be private or shared.
- Rear garden
- ACCESSIBILITYHow a property has been adapted to meet the needs of vulnerable or disabled individuals.Read more about accessibility in our glossary page.
- Ask agent
Energy performance certificate - ask agent
Acacia Gardens, Bathpool, TA2
Add an important place to see how long it'd take to get there from our property listings.
__mins driving to your place
Get an instant, personalised result:
- Show sellers you’re serious
- Secure viewings faster with agents
- No impact on your credit score
Your mortgage
Notes
Staying secure when looking for property
Ensure you're up to date with our latest advice on how to avoid fraud or scams when looking for property online.
Visit our security centre to find out moreDisclaimer - Property reference 83016fad-60f6-449b-8566-72092e7b4786. The information displayed about this property comprises a property advertisement. Rightmove.co.uk makes no warranty as to the accuracy or completeness of the advertisement or any linked or associated information, and Rightmove has no control over the content. This property advertisement does not constitute property particulars. The information is provided and maintained by Housen Estates, Covering Exeter. Please contact the selling agent or developer directly to obtain any information which may be available under the terms of The Energy Performance of Buildings (Certificates and Inspections) (England and Wales) Regulations 2007 or the Home Report if in relation to a residential property in Scotland.
*This is the average speed from the provider with the fastest broadband package available at this postcode. The average speed displayed is based on the download speeds of at least 50% of customers at peak time (8pm to 10pm). Fibre/cable services at the postcode are subject to availability and may differ between properties within a postcode. Speeds can be affected by a range of technical and environmental factors. The speed at the property may be lower than that listed above. You can check the estimated speed and confirm availability to a property prior to purchasing on the broadband provider's website. Providers may increase charges. The information is provided and maintained by Decision Technologies Limited. **This is indicative only and based on a 2-person household with multiple devices and simultaneous usage. Broadband performance is affected by multiple factors including number of occupants and devices, simultaneous usage, router range etc. For more information speak to your broadband provider.
Map data ©OpenStreetMap contributors.






