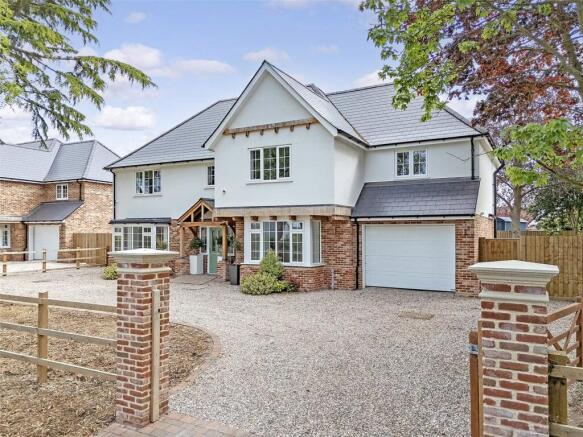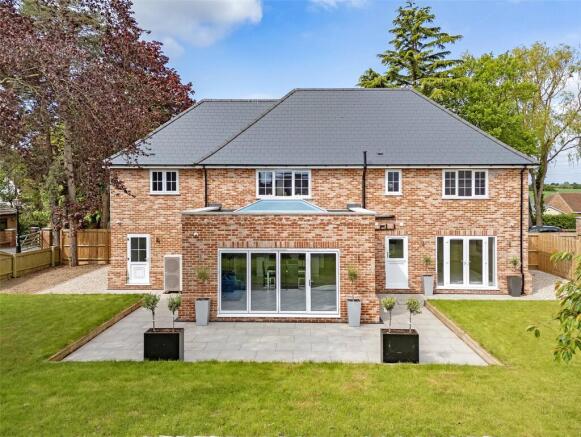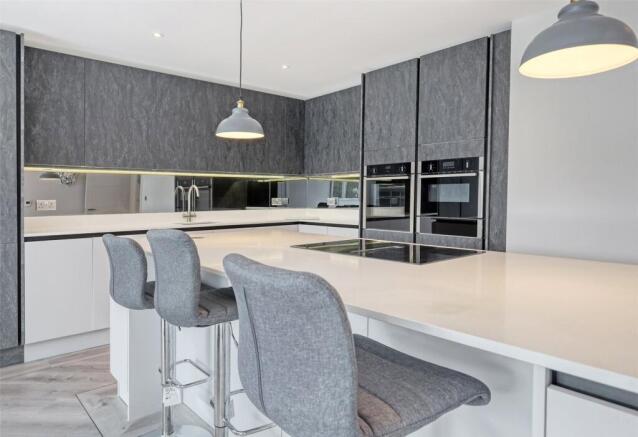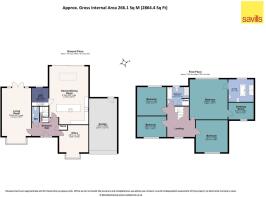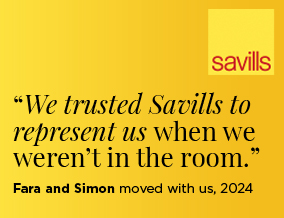
Mangapp Chase, Burnham-on-Crouch, Essex, CM0

- PROPERTY TYPE
Detached
- BEDROOMS
4
- BATHROOMS
2
- SIZE
Ask agent
- TENUREDescribes how you own a property. There are different types of tenure - freehold, leasehold, and commonhold.Read more about tenure in our glossary page.
Freehold
Key features
- Forming part of an exclusive development
- Four generous bedrooms
- Principal bedroom with luxury en suite & dressing area
- Impressive kitchen/family room with bi fold doors
- Sleek modern two tone kitchen with island
- Formal living room & separate study
- Driveway & garage with remote door
- Airsource heatpump
- Underfloor heating to ground floor
Description
Description
This beautiful home is situated along Mangapp Chase, one of the most sought after locations on the fringes of the waterside town of Burnham on Crouch.
Finished to an exceptional standard the home combines modern energy saving aspects such as the airsource heatpump and underfloor heating with stylish finishes throughout.
Accessed via a five bar gate, the home offers a generous shingled driveway leading to the garage complete with remote controlled door.
As you enter the property you are greeted with a stylish glass staircase leading up to the first floor.
The sleek modern kitchen family room is the "heart of the home" and sits at the rear of the property with bi fold doors leading out to the garden along allowing a plenty of natural light to flood in.
Finished with a range of two tone handless units, there is a free standing island fitted with an induction hob along with a downdraft extractor.
The kitchen offers a full range of integrated appliances that includes a full height fridge, separate full height freezer along with two ovens and a dishwasher. A separate utility room is located off of the kitchen with space for washing machine and tumble dryer with a door leading to the garden.
A dual aspect formal living room is positioned to one side of the home and features a bay widow to the front with double doors giving access to the rear garden, whilst a study completes the ground floor accommodation and is the perfect place to work from home or for use as a playroom.
Four double bedrooms lead off from the landing with the principal suite benefitting from a separate seating area in addition to a walk in dressing room and luxurious en suite complete with freestanding bath and walk in shower
A further high specification bathroom serves the remaining three bedrooms.
This beautiful new home is ready for immediate occupation with the benefit of a 10 year new build warranty.
Accommodation & Dimensions:
Entrance hallway
Cloakroom/WC
Kitchen family room: 8.16m x 5.51m (26'9 x 18'1)
Utility room:2.51m x 2.34m (8'3 x 7'8)
Formal living room:8.06m x 4.14m (26'5 x 13'7)
Study:3.81m x 4.12m (12'6 x 13'6)
Principal bedroom:5.64m x 5.35m (18'6 x 17'7)
Dressing room: 2.37m x 3.56m (7'9 x 11'8)
En suite
Bedroom two:4.51m x 4.49m (14'10 x 14'9)
Bedroom three:4.01m x 4.14m (13'2 x 13'7)
Bedroom four:2.91m x 4.14m (9'7 x 13'7)
Bathroom
Total are: 266.1sqm / 2864 sq ft - including garage
Specification:
Kitchen:
Modern handless units
Quartz worksurfaces
Neff (or similar quality) appliances including:
Oven
Microwave oven
Warming drawer
Induction hob with built in down draught extractor
Dishwasher
Full height integrated fridge
Full height integrated freezer
Bathrooms/en suites:
Modern suites featuring freestanding bath tub, walk in showers with wedi trays
Wall hung sanitaryware
Part tiled walls (full height to shower enclosures)
Electric underfloor heating
Heated ladder towel rail
Flooring
LVT flooring laid in diagonal design with pencil strip to kitchen family room, utility room, entrance hallway, cloakroom, study.
Carpet to bedrooms, living room and dining room, landing
Ceramic tiles to bathrooms & en suites
Lighting:
LED downlighters to entrance hall, kitchen, utility room, bathrooms, en suites & dressing room
Pendant lighting to all other rooms
Electrical:
Satin chrome sockets & light switches
Ceiling speaker system installed (purchaser to connect to own personal system)
Cat 6 wiring
Air source heatpump providing underfloor heating to ground floor, radiators to first floor
Home security system with intruder alarm
CCTV cameras (viewable on smartphone)
General:
Modern internal painted doors
Chrome ironmongery
Glass panelled staircase
White matt emulsion to walls
Satin finished woodwork
10-year Build Zone warranty
External:
Rear gardens turfed
Extensive paved patio finished in porcelain
Outside tap
External lighting to all elevations
Oversized single garage with remote door
Location
Known as the Cowes of the East Coast, the town of Burnham on Crouch itself is situated on the North bank of the river Crouch which is locally renowned for its maritime and sailing activities along with its oyster beds having once been actual oyster port.
The High Street offers a collection of characterful and listed buildings with various boutiques, shops and eateries and home to a historic cinema, four sailing and yacht clubs, excellent museums, and numerous walking routes to enjoy.
This charming town is home to a rich heritage, a picturesque waterfront with independently owned cafés and restaurants offering a perfect spot to sit on the quayside and look out over to RSBP’s Wallasea island with its Wild Coast Project.
Brochures
Web Details- COUNCIL TAXA payment made to your local authority in order to pay for local services like schools, libraries, and refuse collection. The amount you pay depends on the value of the property.Read more about council Tax in our glossary page.
- Band: TBC
- PARKINGDetails of how and where vehicles can be parked, and any associated costs.Read more about parking in our glossary page.
- Yes
- GARDENA property has access to an outdoor space, which could be private or shared.
- Yes
- ACCESSIBILITYHow a property has been adapted to meet the needs of vulnerable or disabled individuals.Read more about accessibility in our glossary page.
- Ask agent
Energy performance certificate - ask agent
Mangapp Chase, Burnham-on-Crouch, Essex, CM0
Add an important place to see how long it'd take to get there from our property listings.
__mins driving to your place
Your mortgage
Notes
Staying secure when looking for property
Ensure you're up to date with our latest advice on how to avoid fraud or scams when looking for property online.
Visit our security centre to find out moreDisclaimer - Property reference CHD250051. The information displayed about this property comprises a property advertisement. Rightmove.co.uk makes no warranty as to the accuracy or completeness of the advertisement or any linked or associated information, and Rightmove has no control over the content. This property advertisement does not constitute property particulars. The information is provided and maintained by Savills New Homes, Chelmsford. Please contact the selling agent or developer directly to obtain any information which may be available under the terms of The Energy Performance of Buildings (Certificates and Inspections) (England and Wales) Regulations 2007 or the Home Report if in relation to a residential property in Scotland.
*This is the average speed from the provider with the fastest broadband package available at this postcode. The average speed displayed is based on the download speeds of at least 50% of customers at peak time (8pm to 10pm). Fibre/cable services at the postcode are subject to availability and may differ between properties within a postcode. Speeds can be affected by a range of technical and environmental factors. The speed at the property may be lower than that listed above. You can check the estimated speed and confirm availability to a property prior to purchasing on the broadband provider's website. Providers may increase charges. The information is provided and maintained by Decision Technologies Limited. **This is indicative only and based on a 2-person household with multiple devices and simultaneous usage. Broadband performance is affected by multiple factors including number of occupants and devices, simultaneous usage, router range etc. For more information speak to your broadband provider.
Map data ©OpenStreetMap contributors.
