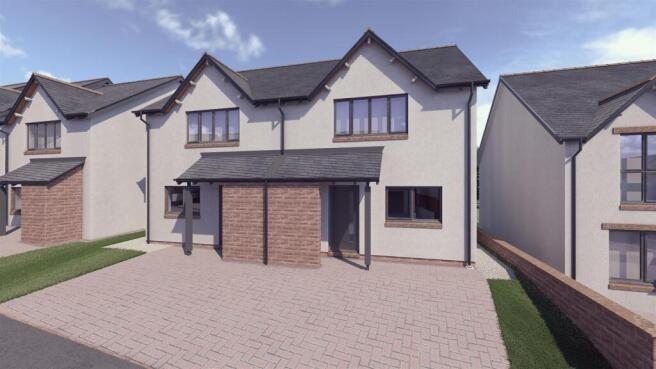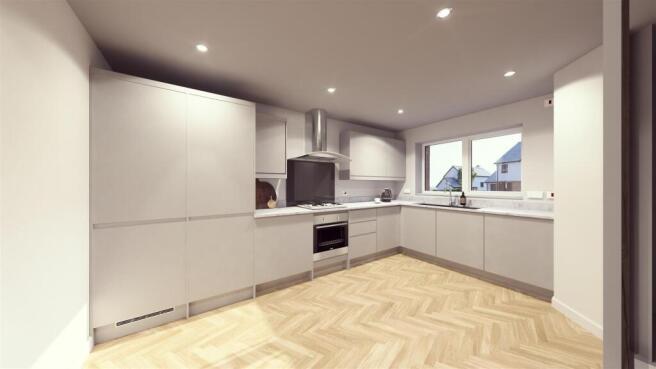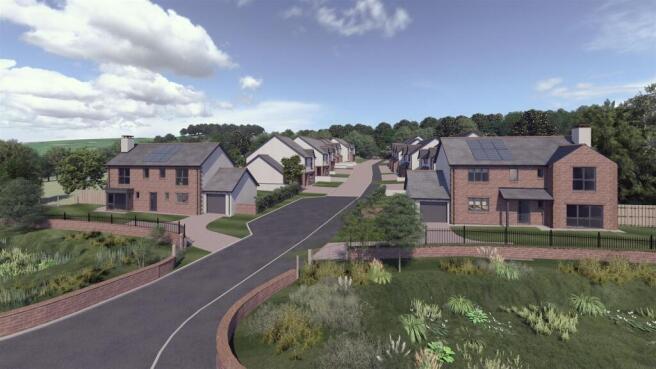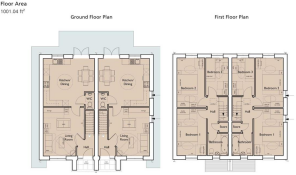Summerscales Gosforth, Cumbria, CA20 1FF

Letting details
- Let available date:
- Ask agent
- Deposit:
- Ask agentA deposit provides security for a landlord against damage, or unpaid rent by a tenant.Read more about deposit in our glossary page.
- Min. Tenancy:
- Ask agent How long the landlord offers to let the property for.Read more about tenancy length in our glossary page.
- Let type:
- Long term
- Furnish type:
- Unfurnished
- Council Tax:
- Ask agent
- PROPERTY TYPE
Semi-Detached
- BEDROOMS
3
- BATHROOMS
1
- SIZE
1,002 sq ft
93 sq m
Key features
- 3-Bed Semi Detached Family Home
- New Build Home
- Lake District National Park Location
- Energy Efficient Home
- Rent Set at 80% of Market Value
- Solar Panels & EV Charging Point
- Buy After 5 Years
- Local Occupancy Restrictions Apply
Description
Offering a contemporary twist on countryside living, this property invites you to indulge in the best of both worlds. As you step inside, you'll be embraced by the warm ambience of the cosy living room, ideal for unwinding after a busy day. The heart of the home resides in the inviting kitchen diner, equipped with a range of integrated appliances, where patio doors effortlessly connect you with the serene garden and the stunning surrounding countryside.
Designed with sustainability and affordability in mind, 10 Summerscales offers a perfect opportunity to step onto the property ladder.
Summerscales - Introducing Summerscales, a new residential development nestled in the village of Gosforth, Cumbria. This landmark project marks the first major housing initiative in the region in over two decades. With a limited selection of just twenty contemporary homes, Summerscales offers a unique living experience that seamlessly blends modern comfort with the timeless charm of village life.
Inspired by Gosforth's traditional architectural style, the homes at Summerscales boast elegant sandstone facades that seamlessly blend with the picturesque countryside. The breathtaking views of rolling hills and the tranquil beauty of the Lake District enveloping the development provide an idyllic backdrop for family life.
Each home features solar panels and boasts an energy-efficient rating of at least B, ensuring sustainability and cost savings for residents. With a range of 2 to 4-bedroom homes on offer, Summerscales caters to the varied needs of modern families. Flexible home-buying schemes are available, making it easier than ever to find your dream home in this serene setting.
Local occupancy restrictions are in place for all homes to ensure inclusivity for individuals connected to the area. Join this vibrant new community and create lasting memories in a place you'll be proud to call home.
Provided with vinyl flooring to kitchen, WC/Cloakroom and bathroom. Carpets are not included.
Ground Floor -
Entrance Hall -
Living Room - 4.37 x 4.00 (14'4" x 13'1") -
Kitchen Dining - 4.95 x 4.69 (16'2" x 15'4") - Fitted with a range of modern Dove Grey Clerkenwell Howdens wall and base units and integrated appliances and patio doors to the rear garden.
Included Appliances - S/Steel 4 Burner Gas Hob, S/Steel Single Fan Oven, Integrated 70/30 Fridge Freezer, White Integrated Dishwasher.
S/Steel Curved Glass Chimney Extractor & Integrated Washing Machine 1400rpm 9kg
Wc - 1.60 x 0.85 (5'2" x 2'9") - Fitted with a stylish 2-piece suite and mixer tap.
First Floor - Landing with handy storage cupboard.
Bedroom One - 4.54 x 2.83 (14'10" x 9'3") -
Bedroom Two - 4.82 x 2.81 (15'9" x 9'2") -
Bedroom Three - 3.6 x 2.16 (11'9" x 7'1") -
Bathroom - 2.12 x 2.01 (6'11" x 6'7") - Fitted with a stylish 3-piece suite
External - Turfed front and rear garden.
Paved patio area to rear.
Block paved driveway.
EV charging point.
All Cgi Images Are For Illustrative Purposes Only - All CGI images are for illustrative purposes only. The design, specification, and layout of individual plots may differ from the images shown.
Important Notice For Rent To Buy Properties - Vinyl flooring is provided in the kitchen, WC/cloakroom, and bathroom; however, actual finishes may vary from those shown in promotional images or online. Please note that carpets are not included with Rent to Buy properties. Rent Includes service charge.
All CGI images are for illustrative purposes only. The design, specification, and layout of individual plots may differ from the images shown.
How To Apply - To apply for the Rent to Buy scheme at Summerscales, you must first register your interest via the Grisdales website using the dedicated Rent to Buy form.
Once submitted, a member of our team will contact you to complete an initial eligibility questionnaire. If you meet the criteria, you’ll be invited to attend our upcoming open day (by appointment only), where you’ll meet with a representative from Castles & Coasts Housing Association to discuss the full application process in more detail. Feel free to contact us for more information, or visit the Castles & Coasts website to learn more about the scheme.
Energy Performance - The homes at Summerscales are thoughtfully designed with a strong focus on energy efficiency. Each property has a predicted energy performance rating of at least A and an environmental impact rating of A. To help reduce energy costs, solar panels are installed on each home, harnessing solar energy to generate electricity for your home.
Rent To Buy Scheme - Rent to Buy is a government backed scheme that lets working households rent a home at a reduced rate, known as an intermediate rent, giving the tenants the chance to save for a deposit and buy their home.
Eligible applicants must be employed, intending to purchase their primary residence, capable of saving for a deposit over five years, and either first-time buyers or re-entering the market.
Please visit the below link for more information
Local Occupancy - Local occupancy clauses apply to houses on the Summerscales development visit our website for more information.
12-Year Labc Warranty - Each home within the Summerscales Grove development is backed by a 12-Year LABC Warranty,
The Developer - This brand-new development is brought to you by Castles and Coasts, in collaboration with local contractor Thomas Armstrong Limited.
Directions - From Whitehaven, follow the A595 to Gosforth and take the slight left onto Hardingill. At the roundabout take the 1st exit onto Whitecroft and then turn left onto Wasdale Road. Continue on Wasdale Road until you reach the development on the left, before Ellerslie Park.
WHAT3WORDS: parsnip.cookery.compounds
Notes To Brochure - Please note that all information and measurements are based on design plans provided by Castles and Coasts and may be subject to change during the construction process. Photographs and graphics in this sales brochure may include computer-generated images and are intended to be used for illustrative purposes only. We are not authorised to make or provide any representations or warranties regarding the property, whether on our own behalf or on behalf of our client. We accept no responsibility for any statements included in these particulars, and this brochure does not constitute a contract, part of a contract, or a warranty.
Moving With Grisdales - Moving is an exciting time but only if everything proceeds smoothly. Whether you are selling, letting, buying or renting, we understand that moving home can be a very stressful and daunting prospect. That's why, at Grisdales, we work together as a team, giving dedicated support and advice every step of the way to help your move run as smoothly and efficiently as possible.
Brochures
Summerscales Gosforth, Cumbria, CA20 1FFApplication Form- COUNCIL TAXA payment made to your local authority in order to pay for local services like schools, libraries, and refuse collection. The amount you pay depends on the value of the property.Read more about council Tax in our glossary page.
- Band: TBC
- PARKINGDetails of how and where vehicles can be parked, and any associated costs.Read more about parking in our glossary page.
- Yes
- GARDENA property has access to an outdoor space, which could be private or shared.
- Yes
- ACCESSIBILITYHow a property has been adapted to meet the needs of vulnerable or disabled individuals.Read more about accessibility in our glossary page.
- Ask agent
Energy performance certificate - ask agent
Summerscales Gosforth, Cumbria, CA20 1FF
Add an important place to see how long it'd take to get there from our property listings.
__mins driving to your place



Notes
Staying secure when looking for property
Ensure you're up to date with our latest advice on how to avoid fraud or scams when looking for property online.
Visit our security centre to find out moreDisclaimer - Property reference 33875017. The information displayed about this property comprises a property advertisement. Rightmove.co.uk makes no warranty as to the accuracy or completeness of the advertisement or any linked or associated information, and Rightmove has no control over the content. This property advertisement does not constitute property particulars. The information is provided and maintained by Grisdales Estate Agents, Whitehaven. Please contact the selling agent or developer directly to obtain any information which may be available under the terms of The Energy Performance of Buildings (Certificates and Inspections) (England and Wales) Regulations 2007 or the Home Report if in relation to a residential property in Scotland.
*This is the average speed from the provider with the fastest broadband package available at this postcode. The average speed displayed is based on the download speeds of at least 50% of customers at peak time (8pm to 10pm). Fibre/cable services at the postcode are subject to availability and may differ between properties within a postcode. Speeds can be affected by a range of technical and environmental factors. The speed at the property may be lower than that listed above. You can check the estimated speed and confirm availability to a property prior to purchasing on the broadband provider's website. Providers may increase charges. The information is provided and maintained by Decision Technologies Limited. **This is indicative only and based on a 2-person household with multiple devices and simultaneous usage. Broadband performance is affected by multiple factors including number of occupants and devices, simultaneous usage, router range etc. For more information speak to your broadband provider.
Map data ©OpenStreetMap contributors.




