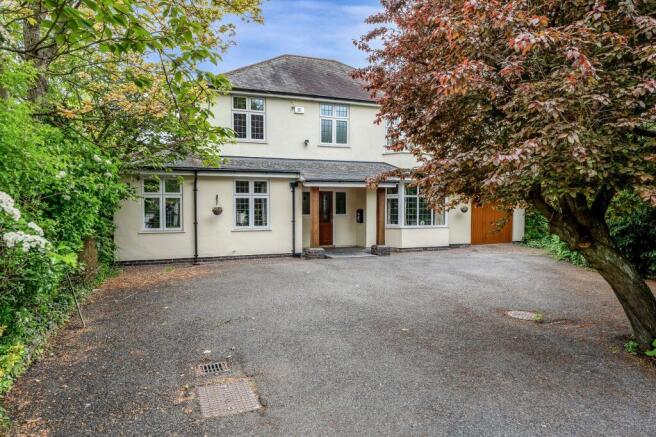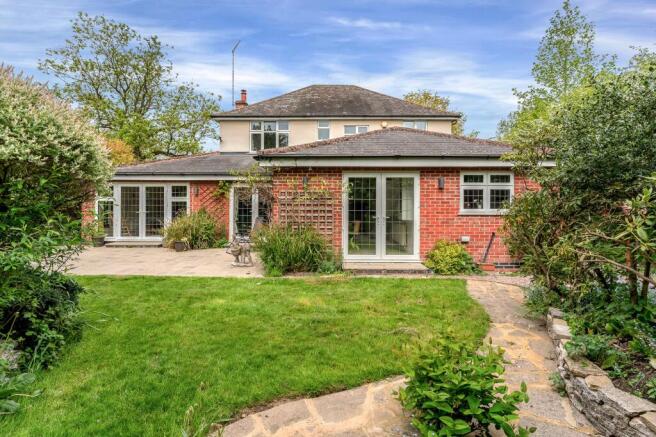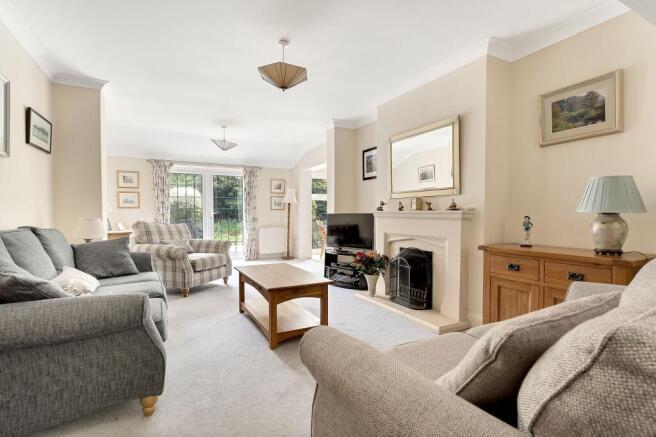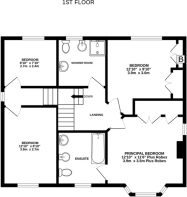Swithland Lane, Rothley, LE7

- PROPERTY TYPE
Detached
- BEDROOMS
5
- BATHROOMS
3
- SIZE
2,400 sq ft
223 sq m
- TENUREDescribes how you own a property. There are different types of tenure - freehold, leasehold, and commonhold.Read more about tenure in our glossary page.
Freehold
Key features
- Prestigious Charnwood Location
- Extended Accommodation for Flexible Living
- Spacious Living Areas
- Stylish Shaker Style Kitchen
- 4 Bedrooms Plus Ground Floor Annex
- Private South East Facing Gardens
- Close to Rothley, Quorn & Country Walks
- Energy Rating: D
Description
Set on one of Charnwood’s most prestigious addresses, this impressive five-bedroom detached family home offers spacious and flexible accommodation across two floors. With a well-presented interior, mature private gardens, and the potential to personalise to your own taste, this substantial home enjoys a highly desirable location with convenient access to Rothley and Quorn village centres, Rothley Golf Course, and beautiful walks into the Charnwood Forest.
The property occupies an attractive and secluded plot, with plenty of off-street parking and a single garage to the front. Entry is via an ornate glazed front door, a charming nod to the original 1930s character of the house. Over the years, the home has been significantly extended to the side and rear, resulting in a wonderfully adaptable layout, perfect for modern family life.
The hallway, with its practical tiled flooring and large understairs cupboard is a space to greet guests. To the right, a substantial lounge with a feature fireplace flows effortlessly into a formal dining room, complete with a beautiful front bay window. The extended rear of the home opens into a garden room, creating a superb L-shaped living area with three distinct zones, all connected yet offering individual character. Both the lounge and garden room feature double doors that lead out to a generous south-east facing patio and garden.
At the heart of the home is a stylish shaker-style breakfast kitchen with wood-effect worktops and integrated appliances, including a double oven, microwave, hob with extractor, dishwasher, and space for an American-style fridge freezer. The adjoining breakfast area is flooded with natural light and also benefits from French doors out to the garden, ideal for entertaining. A large utility/boot room offers extensive storage, preparation space, and plumbing for laundry appliances, while a cloakroom/WC completes this area of the home.
One of the home’s most flexible features is the ground floor annex, ideal for guests, multi-generational living, or a private workspace. Currently used as a music room, the living space connects to a double bedroom and a sleek en-suite shower room, making it a self-contained and versatile retreat.
Upstairs, a split-level landing leads to four well-proportioned bedrooms. The principal suite enjoys a dual aspect with a striking bay window looking down Swithland Lane, generous wardrobe space, and a large private en-suite bathroom. The second bedroom is a spacious double with built-in wardrobes, one of which houses the modern combination boiler. The remaining two bedrooms are generous singles, ideal for children or a home office space. A contemporary family shower room completes the first floor.
Outside, the rear garden is a beautiful and private space, large enough to enjoy with friends and family but thoughtfully landscaped to keep maintenance manageable. A broad patio sits adjacent to the house, leading to a lawn with mature, well-stocked borders and established trees offering privacy and year-round interest.
This is a rare opportunity to acquire a substantial and flexible home in a prime Charnwood location. With excellent proportions, a ground floor bedroom suite, and plenty of scope to add your own personal touches, this Swithland Lane home is for both today and the future.
Note: This property is situated in a conservation area.
Services: Mains water, gas, electric, drainage and broadband are connected to this property.
Available mobile phone coverage: EE (Poor) O2 (Good) Three (Poor) Vodaphone (Okay) (Information supplied by Ofcom via Spectre)
Available broadband: Standard / Superfast (Information supplied by Ofcom via Spectre)
Potential purchasers are advised to seek their own advice as to the suitability of the services and mobile phone coverage, the above is for guidance only.
Flood Risk: Low risk of surface water flooding / Very low risk river and sea flooding (Information supplied by gov.uk and purchasers are advised to seek their own legal advice)
Tenure: Freehold
Local Council / Tax Band: Charnwood Borough Council / F (Improvement Indicator: No)
Floor plan: Whilst every attempt has been made to ensure accuracy, all measurements are approximate and not to scale. The floor plan is for illustrative purposes only.
DIGITAL MARKETS COMPETITION AND CONSUMERS ACT 2024 (DMCC ACT)
The DMCC Act 2024, which came into force in April 2025, is designed to ensure that consumers are treated fairly and have all the information required to make an informed purchase, whether that be a property or any other consumer goods. Reed & Baum are committed to providing material information relating to the properties we are marketing to assist prospective buyers when making a decision to proceed with the purchase of a property. Please note all information will need to be verified by the buyers' solicitor and is given in good faith from information obtained from sources including but not restricted to HMRC Land Registry, Spectre, Ofcom, Gov.uk and provided by our sellers.
EPC Rating: D
Dining Room
3.9m x 3.6m
Sitting Room
6.5m x 3.9m
Garden Room
4.4m x 3.7m
Kitchen
5.1m x 4.1m
5.1m x 4.1m max
Breakfast Area
3.6m x 3m
Utility / Boot Room
3.6m x 2.7m
Annex Sitting Room
4.8m x 3m
Annex Bedroom 5
4.8m x 2.7m
Principal Bedroom
3.9m x 3.5m
3.9m x 3.5m plus robes
Bedroom
3.9m x 3m
Bedroom
3.9m x 2.7m
Bedroom
2.7m x 2.4m
Parking - Garage
Parking - Driveway
- COUNCIL TAXA payment made to your local authority in order to pay for local services like schools, libraries, and refuse collection. The amount you pay depends on the value of the property.Read more about council Tax in our glossary page.
- Band: F
- PARKINGDetails of how and where vehicles can be parked, and any associated costs.Read more about parking in our glossary page.
- Garage,Driveway
- GARDENA property has access to an outdoor space, which could be private or shared.
- Private garden
- ACCESSIBILITYHow a property has been adapted to meet the needs of vulnerable or disabled individuals.Read more about accessibility in our glossary page.
- Ask agent
Swithland Lane, Rothley, LE7
Add an important place to see how long it'd take to get there from our property listings.
__mins driving to your place
Get an instant, personalised result:
- Show sellers you’re serious
- Secure viewings faster with agents
- No impact on your credit score
Your mortgage
Notes
Staying secure when looking for property
Ensure you're up to date with our latest advice on how to avoid fraud or scams when looking for property online.
Visit our security centre to find out moreDisclaimer - Property reference 82ef4a9b-0df2-4c28-ba78-5b26397c0134. The information displayed about this property comprises a property advertisement. Rightmove.co.uk makes no warranty as to the accuracy or completeness of the advertisement or any linked or associated information, and Rightmove has no control over the content. This property advertisement does not constitute property particulars. The information is provided and maintained by Reed & Baum, Quorn. Please contact the selling agent or developer directly to obtain any information which may be available under the terms of The Energy Performance of Buildings (Certificates and Inspections) (England and Wales) Regulations 2007 or the Home Report if in relation to a residential property in Scotland.
*This is the average speed from the provider with the fastest broadband package available at this postcode. The average speed displayed is based on the download speeds of at least 50% of customers at peak time (8pm to 10pm). Fibre/cable services at the postcode are subject to availability and may differ between properties within a postcode. Speeds can be affected by a range of technical and environmental factors. The speed at the property may be lower than that listed above. You can check the estimated speed and confirm availability to a property prior to purchasing on the broadband provider's website. Providers may increase charges. The information is provided and maintained by Decision Technologies Limited. **This is indicative only and based on a 2-person household with multiple devices and simultaneous usage. Broadband performance is affected by multiple factors including number of occupants and devices, simultaneous usage, router range etc. For more information speak to your broadband provider.
Map data ©OpenStreetMap contributors.





