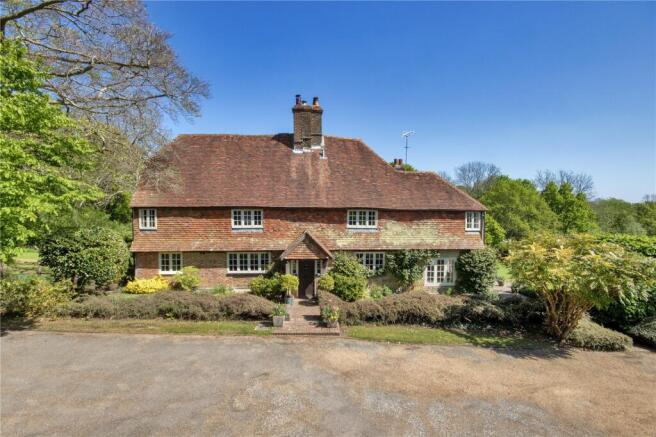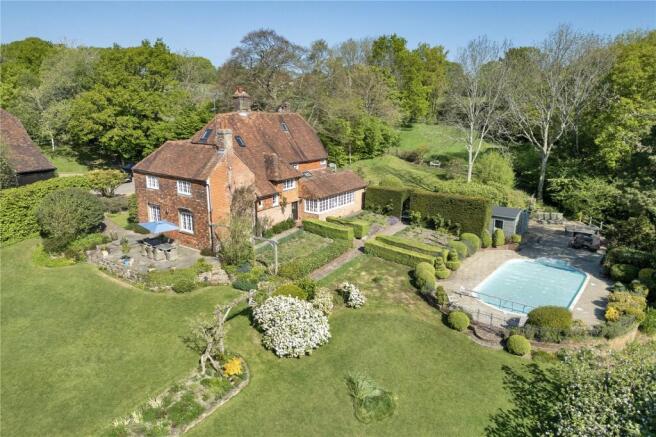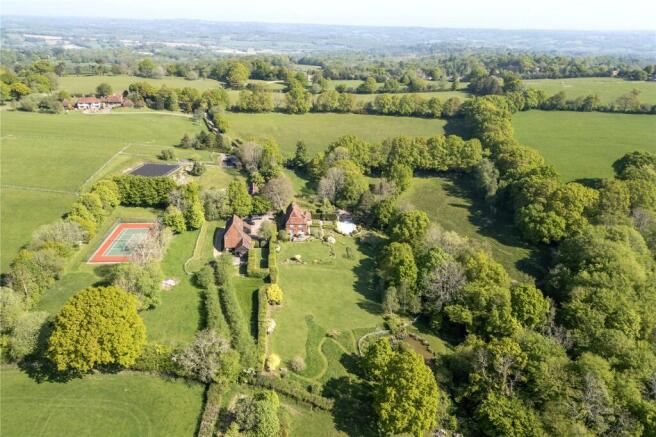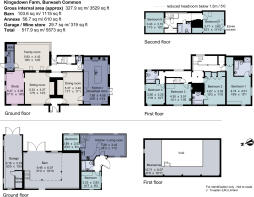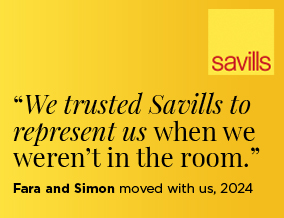
Heathfield Road, Burwash Common, Etchingham, East Sussex, TN19

- PROPERTY TYPE
Detached
- BEDROOMS
6
- BATHROOMS
4
- SIZE
3,529-5,573 sq ft
328-518 sq m
- TENUREDescribes how you own a property. There are different types of tenure - freehold, leasehold, and commonhold.Read more about tenure in our glossary page.
Freehold
Key features
- Total accommodation of 4,139 sq. ft. including a separate, detached annexe with an additional two bedrooms, kitchen, reception and bathroom
- House itself consists of approximately 3,529 sq. ft. of accommodation on two floors, with generous proportions
- Unconverted barn for storage of about 1,115 sq. ft.
- Discreet tennis court and swimming pool
- Mainline rail at Stonegate in about 3.6 miles
- Tucked away rural position, set about a third of a mile off the Heathfield Road
- Total landholding including lawned gardens of about 13.9 acres
- EPC Rating = D
Description
Description
Kingsdown Farm is a wonderful Grade II listed farmhouse set in this exceptional location within the rural outskirts of Burwash Common. Situated at the end of a long private drive that serves just four houses, the property enjoys far reaching southerly views over its land and views across the Dudwell valley.
Details of note include characterful rooms throughout the house, many with beamed ceilings and some stud-work to the walls, with good ceiling heights in most cases. Two of these rooms have inglenook fireplaces and there are traditional, latched internal doors internally. However, there is also an impressive, classical, garden room extension too, creating a very nice flow to the downstairs and adding a bit more of an open-plan style. This room features a run of windows overlooking the formal garden and the swimming pool beyond, but nearly all the rooms in the house benefit from a garden outlook and some good countryside views. There is also a well fitted, modern kitchen and a good ratio of bedrooms and bathrooms. The kitchen has modern units along the walls with a four oven Aga in the centre, an island with a double stainless steel sink, an electric oven and wine fridge.
Upstairs, the first floor provides four bedrooms and three bathrooms, incorporating a fine principal suite with a large en suite that benefits from underfloor heating. The second floor accommodates two further bedrooms and an additional family bathroom.
Gardens and grounds - the house enjoys a raised south facing terrace with direct access from the kitchen, overlooking the garden and the landholding, offering incredible views. Also, there is a planted, formal garden to the rear of the house, laid out with brick block pathways and box hedging, with a gated path straight from the house down to the swimming pool. This itself has a paved surround and outside entertaining area and is complete with a pool house, providing changing space, a shower and wc, and a plant room.
There are park-like gardens that lead off from the terrace, there are hedging and trees while a stream runs through to a picturesque pond. The field leads off predominately to the east and north to the plot.
At the front, there is an electric gated driveway, which has generous parking and turning space and access to an impressive, large detached period barn, which has been partly converted to additional residential space. However, the main area of the building still provides good space for storage and machinery, complete with its tall, central, entrance doors and inside, having been fitted out with an attractive galleried mezzanine.
The supplementary residential area is mainly formed from a conversion of the attached stable building around the side and rear, which makes for a stylish two bedroom flat, being well appointed to a high standard and with its own spur drive, around the back of the barn. This has it’s own, discreet, outside seating area and so is ideal as an overflow to the main accommodation or, perhaps for use as a nanny flat, or for semi-independent living for an older child or elderly relative.
Also, part of the barn is converted to a good size single garage, with electric double doors and to the rear of this, there is a temperature controlled wine cellar.
A tennis court is discreetly positioned behind the barn from the house.
We draw your attention to the footpaths that run through the property as illustrated on the site plan.
Location
The area is designated as one of Outstanding Natural Beauty. The hamlet of Burwash Weald has a public house and the neighbouring pretty village of Burwash, well known for the National Trust Bateman's estate and its association with Rudyard Kipling, offers two further pubs a church and a village store, plus, a good selection of local shops and services.
Comprehensive shopping: Heathfield (3.9 miles), Battle (12.7 miles), Tunbridge Wells (14.4 miles), Lewes and Eastbourne (21 miles).
Mainline railway stations: Stonegate (3.6 miles) has services to London Charing Cross, via London Bridge (from 1hr 10 mins) and Waterloo East (from 1 hr 14 mins).
Communications: The A21 provides access to the M25 and national motorway networks, Heathrow and Gatwick airports. The M20 at Ashford provides access to the Channel Tunnel Terminus.
Schools: There is a good selection of schools in the area including primary schools in Burwash, Dallington, Punnetts Town and Stonegate; community colleges in Heathfield and Robertsbridge. Preparatory schools include Skippers Hill, St Ronans and Vinehall, with private secondary schools including St Leonards School for Girls in Mayfield, Tonbridge for boys and with co-ed options at Bedes, Battle Abbey School, Eastborne and Brighton colleges' and Sevenoaks School to the north.
All distances are approximate.
Square Footage: 3,529 sq ft
Acreage: 13.9 Acres
Additional Info
Services: Mains water and electricity. Oil central heating. Private drainage (Sewage treatment plant shared with immediate neighbour). Private well pumped by electricity.
Outgoings: Wealden District Council, Tax Band: G.
Please note, the water supply and waste is shared with the immediate neighbour.
There are two public footpaths from the north which joins to become one and runs through the property as seen on the site plan.
Agents note, Kingsdown Farm owns the drive and currently the neighbours help contribute to the repair costs based on a percentage of use.
Brochures
Web DetailsParticulars- COUNCIL TAXA payment made to your local authority in order to pay for local services like schools, libraries, and refuse collection. The amount you pay depends on the value of the property.Read more about council Tax in our glossary page.
- Band: G
- PARKINGDetails of how and where vehicles can be parked, and any associated costs.Read more about parking in our glossary page.
- Yes
- GARDENA property has access to an outdoor space, which could be private or shared.
- Yes
- ACCESSIBILITYHow a property has been adapted to meet the needs of vulnerable or disabled individuals.Read more about accessibility in our glossary page.
- Ask agent
Heathfield Road, Burwash Common, Etchingham, East Sussex, TN19
Add an important place to see how long it'd take to get there from our property listings.
__mins driving to your place
Get an instant, personalised result:
- Show sellers you’re serious
- Secure viewings faster with agents
- No impact on your credit score
Your mortgage
Notes
Staying secure when looking for property
Ensure you're up to date with our latest advice on how to avoid fraud or scams when looking for property online.
Visit our security centre to find out moreDisclaimer - Property reference CLI241967. The information displayed about this property comprises a property advertisement. Rightmove.co.uk makes no warranty as to the accuracy or completeness of the advertisement or any linked or associated information, and Rightmove has no control over the content. This property advertisement does not constitute property particulars. The information is provided and maintained by Savills, Tunbridge Wells. Please contact the selling agent or developer directly to obtain any information which may be available under the terms of The Energy Performance of Buildings (Certificates and Inspections) (England and Wales) Regulations 2007 or the Home Report if in relation to a residential property in Scotland.
*This is the average speed from the provider with the fastest broadband package available at this postcode. The average speed displayed is based on the download speeds of at least 50% of customers at peak time (8pm to 10pm). Fibre/cable services at the postcode are subject to availability and may differ between properties within a postcode. Speeds can be affected by a range of technical and environmental factors. The speed at the property may be lower than that listed above. You can check the estimated speed and confirm availability to a property prior to purchasing on the broadband provider's website. Providers may increase charges. The information is provided and maintained by Decision Technologies Limited. **This is indicative only and based on a 2-person household with multiple devices and simultaneous usage. Broadband performance is affected by multiple factors including number of occupants and devices, simultaneous usage, router range etc. For more information speak to your broadband provider.
Map data ©OpenStreetMap contributors.
